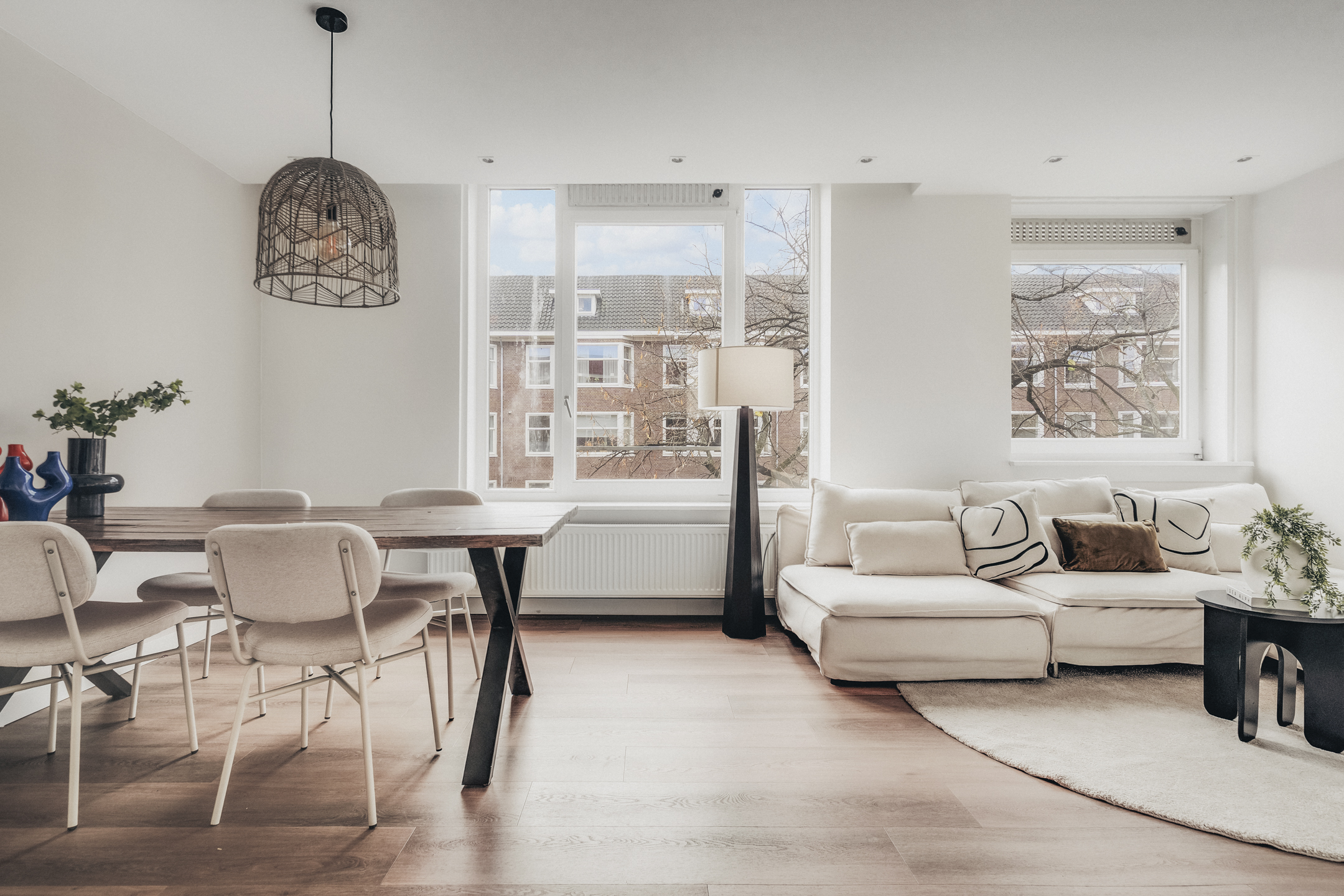Recently fully renovated 3-bedroom apartment on the second floor (75 m²) with balcony and external storage space. Ground lease paid off until 2061!
LAYOUT
Ground Floor:
Entrance with shared staircase.
Second Floor:
Apartment entrance, hallway with separate toilet and access to all rooms. The living room is bright thanks to the large windows and southern exposure, and provides access to the first bedroom located at the front. The two other bedrooms are at the rear and both have access to the northeast-facing balcony.
The kitchen is equipped with an induction cooktop, extractor hood, oven, dishwasher, refrigerator, and freezer. The kitchen also provides access to the balcony.
The bathroom features a walk-in shower, sink with vanity, and towel radiator.
On the top floor is the external storage unit of approximately 11 m².
SURROUNDINGS
The apartment is located in the triangle formed by Admiraal de Ruyterweg, Haarlemmerweg, and Bos en Lommerweg, in the increasingly popular Bos en Lommer neighborhood. A variety of shops for daily groceries can be found in the immediate vicinity. Westerpark and the Jordaan, with their many options for dining, drinks, sports, and theater, are just a short bike ride away.
By car, you can reach the A-10 ring road in just a few minutes, and by bike, it’s only 10 minutes to the city center of Amsterdam or to NS Station Sloterdijk. Paid street parking is available via a permit system. More information about parking permits can be obtained from the Municipality of Amsterdam.
A lovely apartment in a prime location with all amenities close at hand!
Features:
- Living area 74.7 m² in accordance with NEN-2580 measurement report
- Separate storage unit of approx. 11 m² on the top floor
- Energy label C
- Completely renovated in 2022
- Northeast-facing balcony with morning sun
- Active and professionally managed Homeowners’ Association (VvE) by Ymere VvE-Beheer
- Current monthly service costs €229,66; multi-year maintenance plan (MJOP) in place
- Ground lease paid off until 2061
- Non-owner-occupied clause, age clause, and asbestos clause apply
- Transfer date in consultation, immediately possible
The property has been measured according to the NVM measurement instruction. This instruction is intended to provide a more uniform method of measuring and to give an indicative usable floor area. The instruction does not exclude discrepancies in measurement results, for example, due to interpretation differences, rounding, or measurement limitations.
This information has been compiled with the utmost care. However, we do not accept any liability for any incompleteness, inaccuracies, or otherwise, nor for the consequences thereof. All specified dimensions and surfaces are indicative, and no rights can be derived from the energy label. The buyer has a duty to investigate all matters that are of importance to them. With regard to this property, our office acts as the seller’s real estate agent. We advise you to engage an NVM/MVA real estate agent, who can guide you through the purchase process with their expertise. If you choose not to seek professional assistance, you declare yourself legally competent to oversee all relevant matters. The General Consumer Conditions of the NVM apply.
Gibraltarstraat 76-2
Wijk: Landlust Postal Code: 1055 NS Location: Amsterdam Price: € 550.000 k.k. Status: VerkochtLiving space: 75 m2 Rooms: 4
appointment
020-3052662
Address
A.J. Ernststraat 555
1082 LD Amsterdam
Request viewing
Are you interested in Gibraltarstraat 76-2 – Amsterdam? Then please leave your details and we will contact you.








