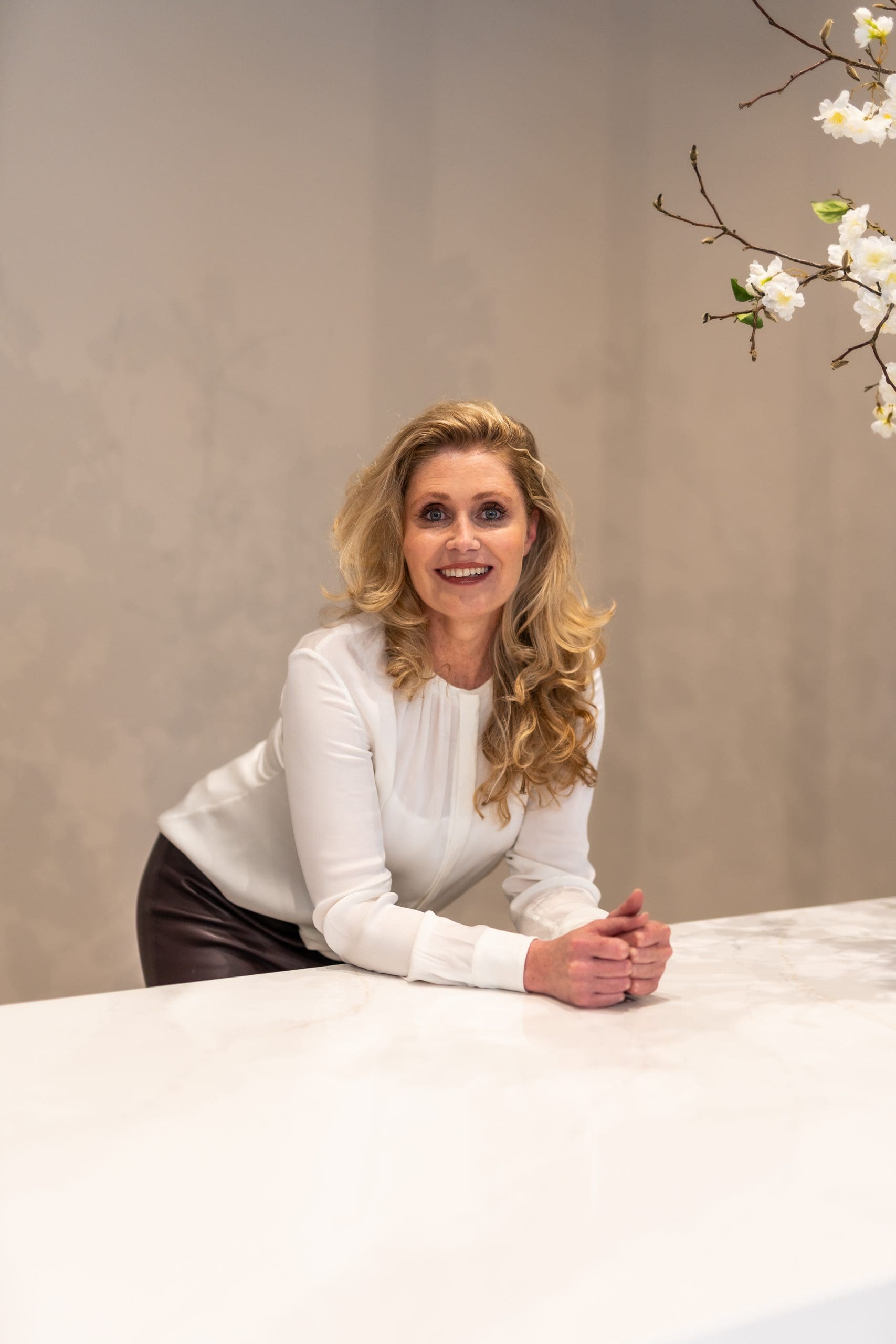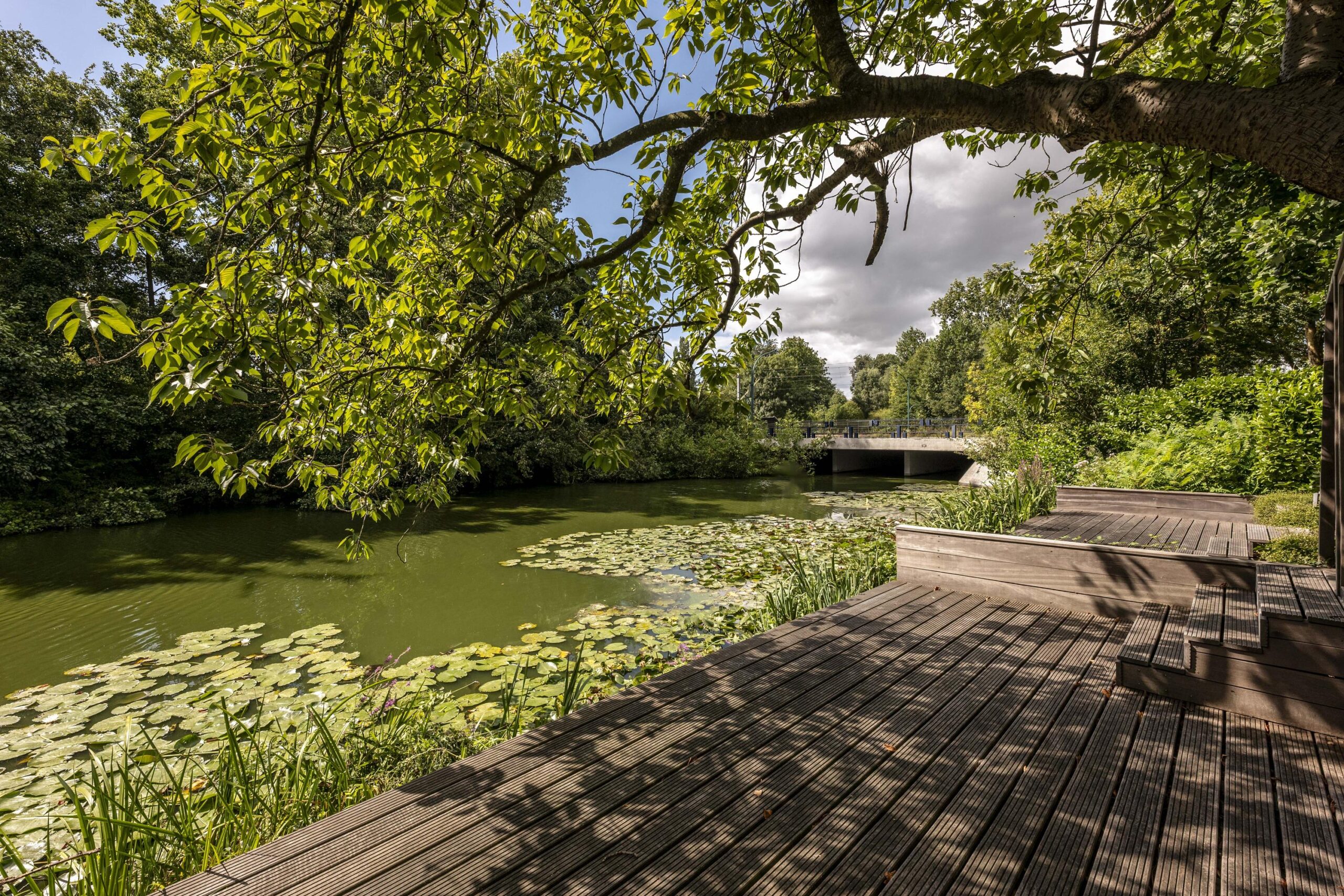Unique and luxuriously renovated family home of 186 m² with a garden on the water! Looking for a spacious and atmospheric family home that’s move-in ready? This stunning townhouse, fully renovated and extended in 2019–2020, combines luxury, space, and comfort with an ideal location. Here you live in peace and quiet, while the city is just around the corner.
The property offers 5 spacious bedrooms, 2 stylish bathrooms and a fantastic walk-in closet – perfect for families seeking both comfort and space. The deep, sunny south-facing garden is a true paradise: with a private jetty on the water and unobstructed views of ’t Kleine Loopveld park, you’ll enjoy ultimate tranquility and privacy, right from your living room.
Sustainability and comfort go hand in hand: the home boasts energy label A, a heat pump, and solar panels, making it future-proof while keeping energy costs low.
The location is equally attractive: tucked away on a quiet street with no passing traffic, in the child-friendly neighborhood of Buitenveldert. You’ll enjoy unobstructed views over greenery and water, while all of Amsterdam is within easy reach. In just minutes, you can be in the Amsterdamse Bos, Amstelpark, or along the Amstel River. For daily amenities and luxury shopping, Gelderlandplein is close by. The Zuidas, WTC, VU, International School, and various sports and medical facilities are all nearby. Excellent public transport connections and quick access to main roads complete the picture.
LAYOUT
Upon entering, you are immediately struck by the view of the garden and water. From the hallway, there is access to a practical utility room with ample storage space. At the front of the house, you’ll find a modern open-plan kitchen with a stylish cooking island, fully equipped with all desired built-in appliances: induction hob, extractor, oven, American fridge, freezer, dishwasher, and a boiling water tap. A cozy coffee corner has been created in a niche – the perfect way to start your day. This space is a dream for cooking enthusiasts and offers plenty of room for a generous dining area.
The spacious living room at the rear exudes light and openness, thanks to the full-width sliding doors and skylights. Here you can easily create a comfortable lounge area along with a workspace or play area. In summer, simply open the sliding doors and extend your living space into the garden. The entire floor is finished to a high standard with large tiled flooring with underfloor heating, and sleek plastered walls and ceilings.
First floor
On the first floor are four well-proportioned and bright bedrooms, each easy to furnish. The centrally located bathroom is fully equipped with a bathtub, walk-in rain shower, washbasin, and toilet – everything for optimal comfort.
Second floor
The second floor is a full-fledged living level, designed as a luxurious master suite. Here you’ll find a spacious master bedroom with direct access to a generous walk-in closet. The ensuite bathroom radiates luxury, with a large rain shower, double washbasin unit, and toilet. There is also a separate laundry room with connections for washer and dryer, plus additional storage space.
Garden & Location
The sunny south-facing garden is a true outdoor haven. With its waterside setting and greenery, you’ll enjoy both peace and privacy. The deep garden is ideal for long summer evenings and barbecues with friends. Unique to this property is the private jetty – perfect for mooring a small boat or simply relaxing by the water. A large cherryblossom tree at the rear is a striking centerpiece: in bloom it draws admiration, while also offering privacy and shade.
PARTICULARS
-Living area of 186 m² (NEN 2580 measurement report available).
-Attractive plot of 157 m² directly on the water.
-Deep south-facing garden of approx. 65 m² (excluding jetty).
-Unobstructed rear views over water and a quiet park.
-Energy label A.
-Equipped with a heat pump and underfloor heating on the ground floor.
-Equipped with solar panels (5600 Wp).
-Sunshade at the rear and air conditioning in almost all bedrooms.
-Continuous leasehold of €219 per year. The current term runs until April 1, 2034. The property has already been converted to perpetual leasehold under favorable 2019 conditions.
This information has been carefully compiled by Ramón Mossel Makelaardij o.g. B.V.. However, we accept no liability for any incompleteness, inaccuracy or otherwise, or the consequences thereof. All stated dimensions and surface areas are indicative only. The buyer has his own obligation to investigate all matters of importance to him. With regard to this property Ramón Mossel Makelaardij o.g. B.V. is the broker of the seller. We advise you to engage an NVM/MVA Broker, who will assist you with his expertise in the purchase process. If you do not wish to engage professional assistance, by law you consider yourself expert enough to oversee all matters of importance. The General Consumer Conditions of the NVM apply.
The property has been measured in accordance with NEN2580. This measurement instruction is intended to apply a more uniform way of measuring to give an indication of the usable area. The measurement instruction does not completely rule out differences in measurement results, for instance due to differences in interpretation, rounding off or limitations in carrying out the measurement.
Genhoes 17
Wijk: Buitenveldert-West Postal Code: 1082 BC Location: Amsterdam Price: € 1.395.000 k.k. Status: VerkochtLiving space: 186 m2 Rooms: 7

appointment
020-3052662
Address
A.J. Ernststraat 555
1082 LD Amsterdam
Request viewing
Are you interested in Genhoes 17 – Amsterdam? Then please leave your details and we will contact you.








