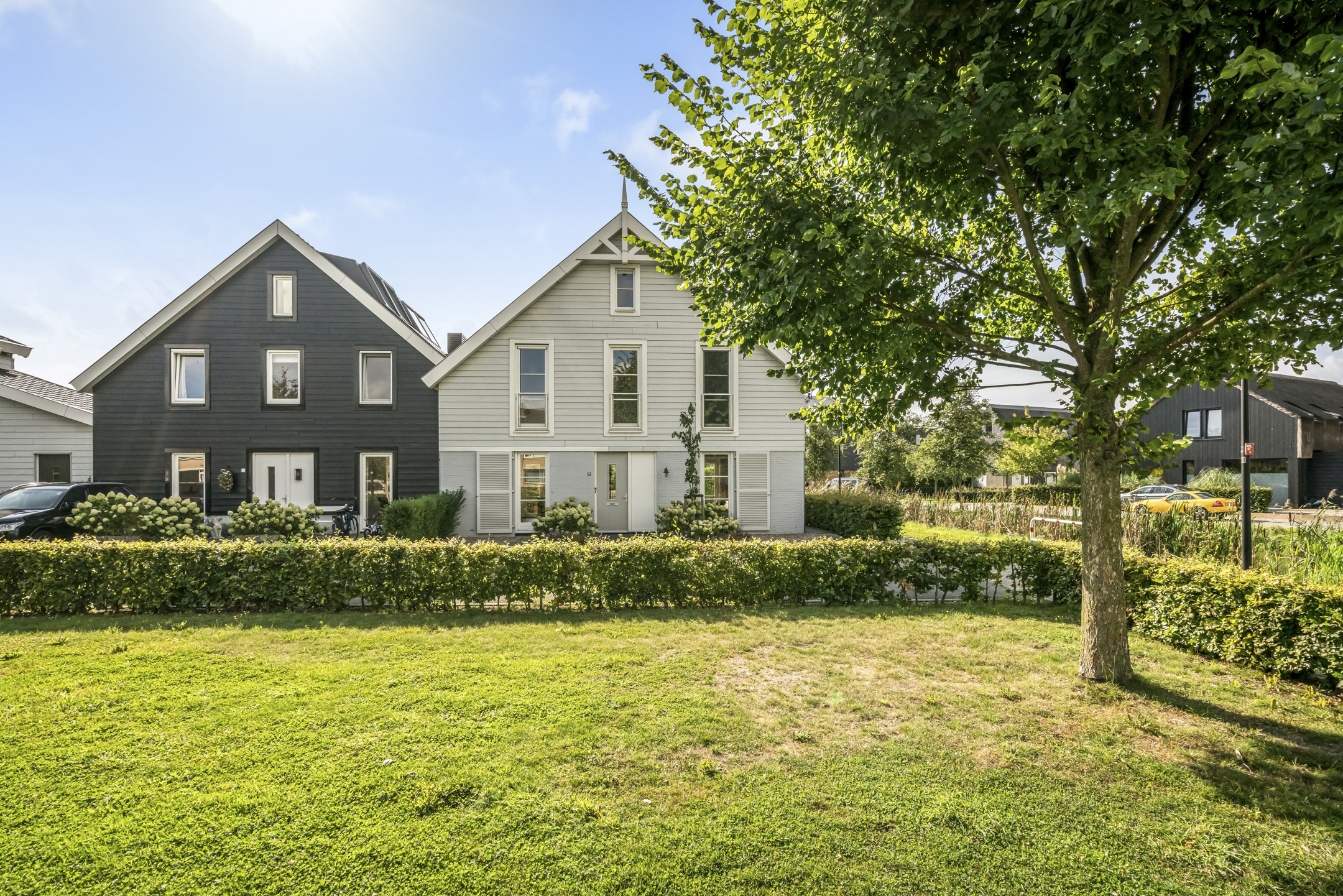Space, luxury and sustainable comfort in the heart of Abcoude!
Welcome to this ready-to-move-in, stylish family home located on a child-friendly street in the popular Land van Winkel neighbourhood. Built in 2017, this semi-detached villa, with a living area of 146 m² and a spacious plot of 256 m², combines luxury with sustainability (energy label A++) and practical comfort – exactly what you are looking for in a family home. With four spacious bedrooms, two bathrooms, a separate study/playroom, underfloor heating throughout the house and a sunny garden with a canopy, this is the place where everyone will feel right at home. Children can play on the lawn in front of the house or in various playgrounds within walking distance.
Layout:
Upon arrival, you will appreciate the convenience of two private parking spaces in the front garden. Through the hall with toilet, stair cupboard with connections for washing machine and dryer, and technical room, you reach the spacious living room through a handmade steel door. Thanks to its corner location, 10-metre width, and numerous windows, the living room is bathed in light. The three French doors to the garden seamlessly connect the indoors and outdoors.
The luxurious open kitchen with sink island, custom-made by Tinello, is a real eye-catcher. Think of a beautiful light-coloured composite worktop with a marble look, Quooker, Bertazzoni induction cooker with built-in oven and top-quality built-in appliances from Neff, including a combi-steam oven, dishwasher, refrigerator and freezer. At the front, you will also find a nice extra room: ideal as an office, playroom or hobby room.
The sunny, south-facing, elegantly landscaped back garden offers plenty of privacy and, thanks to its open location, is sunny all day long. There are various types of flowers and plants, including beautiful white climbing roses in the spring. In the garden, you can enjoy a beautiful lounge area under the canopy, an insulated storage room with electricity and a handy back entrance. There is a beautiful terrace across the entire width of the rear façade and an automatic Luxaflex awning provides shade during the hottest part of the day. The garden also has an automatic irrigation system.
First floor
The bright landing leads to four spacious bedrooms, the master bedroom of which has luxurious custom-made built-in wardrobes. The luxurious main bathroom has a bath, walk-in shower, custom-made furniture with double washbasin and toilet. The second bathroom also has a walk-in shower and washbasin – ideal for a large family or guests. All bedrooms have floor-to-ceiling windows and are equipped with Luxaflex outdoor screens.
The spacious attic is accessible from the landing via a loft ladder. With a floor area of more than 50 m² and standing room in the middle, this space offers plenty of storage space. If desired, this space can be incorporated into the house by means of a fixed staircase.
Sustainable & ready to move in
This house is completely gas-free, equipped with underfloor heating, an air heat pump, 14 solar panels, mechanical ventilation and has an A++ energy label. In addition, all walls and ceilings are smoothly plastered and equipped with recessed spotlights: move in immediately without any DIY!
Surroundings:
Abcoude is loved for its rural charm and proximity to the city. Here you can enjoy peace, space and nature, with Lake Abcoude and picturesque rivers just a short distance away. At the same time, Amsterdam, Schiphol Airport, Utrecht and 't Gooi are just around the corner. The village itself offers a vibrant centre with shops, specialist stores, restaurants, childcare facilities, schools and sports clubs. In short: the perfect place to live, work and relax.
Special features:
• Energy label A++
• Gas-free home with air heat pump and underfloor heating
• 14 solar panels
• Built in 2017
• Plot 256 m², living area 146 m²
• Four bedrooms, two bathrooms + extra study/playroom
• Two private parking spaces
• NEN 2580 measurement report available
The property has been measured in accordance with the NVM measurement instruction. This measurement instruction is intended to apply a more uniform way of measuring to give an indication of the usable area. The measurement instruction does not completely rule out differences in measurement results, for example due to differences in interpretation, rounding off or limitations in carrying out the measurement.
This information has been compiled with due care. However, we do not accept any liability for any incompleteness, inaccuracy or otherwise, or the consequences thereof. All stated dimensions and surface areas are indicative and no rights can be derived from the energy label. The buyer has his own duty of enquiry into all matters of importance to him. With regard to this property, our office is the seller's estate agent. We advise you to engage an NVM/MVA estate agent, who will assist you with his expertise in the purchase process. If you do not wish to engage professional assistance, by law you consider yourself expert enough to oversee all matters of importance. The General Consumer Conditions of the NVM apply.
De Hilt 13
Wijk: Abcoude Postal Code: 1391 DT Location: Abcoude Price: € 1.150.000 k.k. Status: VerkochtLiving space: 146 m2 Rooms: 6

appointment
020-3052662
Address
A.J. Ernststraat 555
1082 LD Amsterdam
Request viewing
Are you interested in De Hilt 13 – Abcoude? Then please leave your details and we will contact you.








