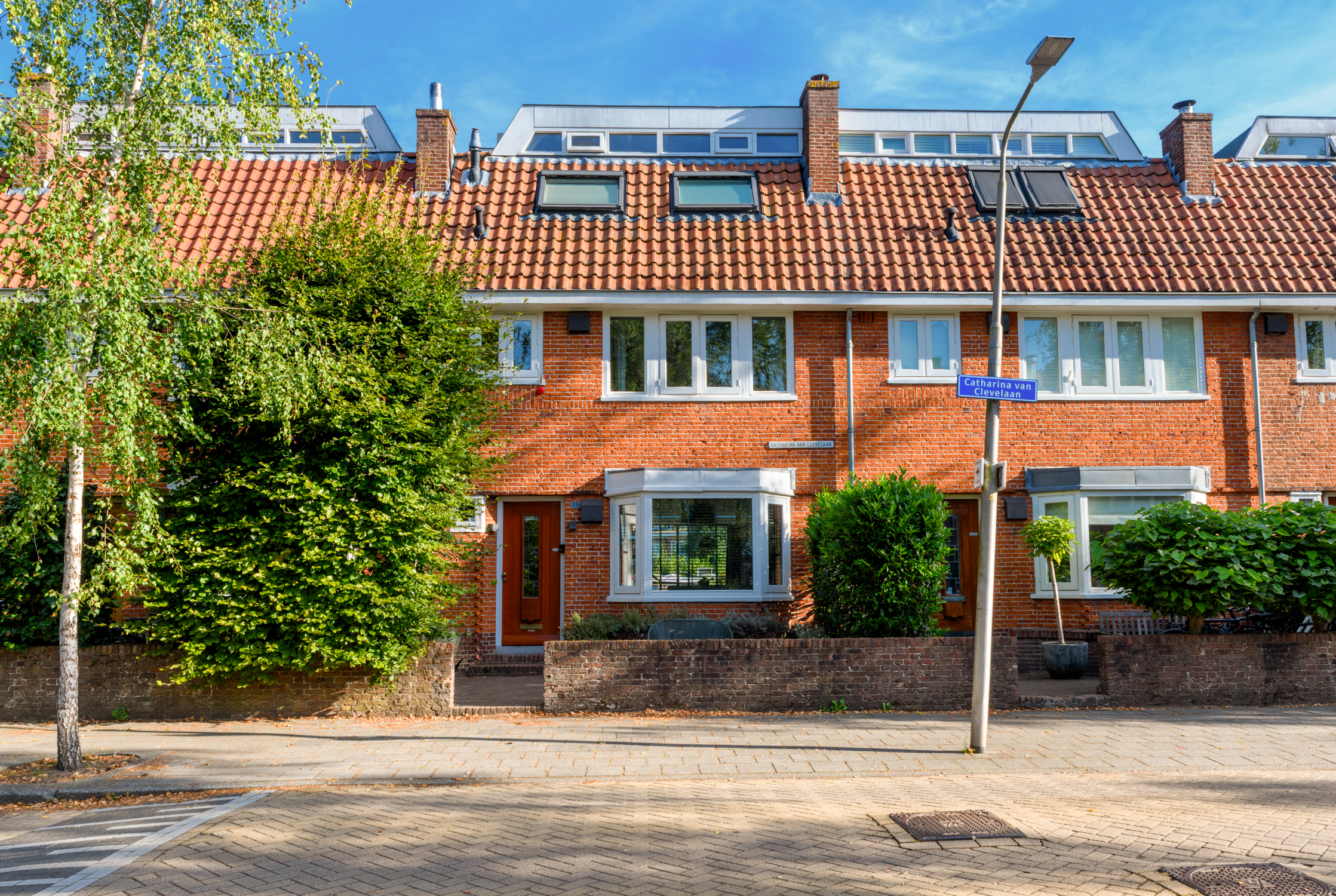Living in luxury and comfort in Randwijck, Amstelveen!
This turnkey family home (184 m²) features a spacious living room, 4 bedrooms, 2 bathrooms, and a beautifully landscaped garden with jacuzzi and garden house. The Amsterdam Forest is within walking distance and Amsterdam South is only a 10-minute bike ride away.
Located in the sought-after Randwijck neighborhood (Amstelveen), this tastefully renovated and optimally laid-out family home of approx. 184 m² with energy label A++ combines character with modern comfort: a spacious living room with kitchen island, 4 bedrooms, 2 modern bathrooms, a sunny front and back garden, and various sustainable amenities (including dual heat pumps, 9 solar panels, 20 kWh home battery). Built in 1926, the property has been upgraded with high-quality finishes: steel and glass doors, herringbone PVC flooring with underfloor heating, and a gas fireplace. At the rear of the garden is a multifunctional lounge/storage space, which can easily be converted back into a garage. In addition, there is private parking behind the house with a 3-phase connection (EV charging preparation).
The home is located in a child-friendly residential area. Amsterdam South can be reached in 10 minutes by bike via a safe and green route. Within walking distance you will find the Amsterdam Forest, several playgrounds, sports clubs, as well as good schools, daycare centers, and two international schools. A supermarket for daily groceries is within walking distance in the neighborhood. Shops on Rembrandtweg are just around the corner, and both Stadshart Amstelveen and Gelderlandplein shopping center are nearby.
Accessibility by car and public transport is excellent. The Kalfjeslaan bus stop is around the corner (3 minutes’ walk) and the Uilenstede tram stop is 5 minutes by bike. By car, you have quick access to the A9/A4 and A10 highways, and there is ample parking in the area (including visitor permits).
Layout
Ground floor
Through the spacious front garden (with bicycle storage space), you reach the front door.
Entrance and hallway with a large meter cupboard and cloakroom, luxury toilet with washbasin, practical stair cupboard, and access to the basement. Through a steel door, you enter the generous living/dining room, filled with natural light thanks to the rear extension that is almost entirely glass. At the front is the living area, with plenty of space for a large sofa and a gas fireplace for added atmosphere. At the rear is the custom-made luxury kitchen with island, cozy bar, and large dining table. Naturally, the kitchen is equipped with all desired built-in appliances from Siemens and others (Bora induction hob with integrated extractor, steam oven, combi microwave/oven, warming drawer, dishwasher, refrigerator, freezer, wine cooler, built-in espresso machine, and Quooker with sparkling water function). This floor is equipped with air conditioning.
Through the large sliding doors, you access the beautifully landscaped, fully piled back garden facing north, where—thanks to the garden’s depth—you can enjoy the sun all day. The garden features a tiled terrace, luxury jacuzzi, and heated garden house. Via the back entrance, you reach the storage area with space for bicycles and a scooter. This space also has a 3-phase connection prepared for an EV charger. Additionally, there is a private parking space for a car on the plot.
First floor
Landing with access to three spacious bedrooms (front and rear) and a fourth room currently used as an office/study. In the center is the modern bathroom in grey-white tones with a stylish walk-in shower, washbasin unit, and toilet.
Second floor
Landing with access to the master bedroom at the rear, connected to a custom-made walk-in closet and en-suite bathroom. This modern bathroom includes a bathtub, walk-in shower, double washbasin unit, toilet, and electrically operated skylight. There is also a utility/laundry room with a custom-built cabinet housing the washer and dryer. This floor is also equipped with air conditioning.
Particulars
- Freehold property, no ground lease.
- Living area: 184 m² (NEN2580 measurement report available).
- Sunny front and back gardens total 116 m².
- Practical layout with 4 spacious bedrooms, a laundry room, and a study.
- Roof extension with full-width dormer in 2012.
- Ground floor extension with skylight + renovation of ground floor, garden, lounge, and storage in 2022.
- Two modern bathrooms and a stylish kitchen with island.
- Underfloor heating on the ground floor.
- Energy label A++: fully insulated to modern standards (installation of two heat pumps (dual system), home battery (20 kWh), roof insulation, and 9 solar panels).
- Air conditioning on ground floor and second floor.
- Freehold land.
- 5 minutes by bike to Stadshart and 10 minutes to Amsterdam South.
- Transfer in consultation.
The property has been measured in accordance with the NVM measuring instruction, intended to provide a standardized method of calculating usable floor area. This method may still lead to measurement discrepancies due to interpretation differences, rounding, or practical limitations.
This information has been compiled with great care. However, no liability is accepted for any incompleteness, inaccuracies, or consequences thereof. All stated dimensions and surface areas are indicative, and no rights can be derived from the energy label. Buyers are responsible for conducting their own due diligence into all matters of importance to them. With respect to this property, our office represents the seller. We recommend engaging an NVM/MVA real estate agent who can professionally guide you through the purchasing process. If you choose not to engage professional guidance, you declare yourself sufficiently knowledgeable under the law to oversee all matters of importance. The NVM General Consumer Conditions apply.
Catharina van Clevelaan 18
Wijk: Randwijck Postal Code: 1181 BH Location: Amstelveen Price: € 1.325.000 k.k. Status: VerkochtLiving space: 184 m2 Rooms: 7
appointment
020-3052662
Address
A.J. Ernststraat 555
1082 LD Amsterdam
Request viewing
Are you interested in Catharina van Clevelaan 18 – Amstelveen? Then please leave your details and we will contact you.








