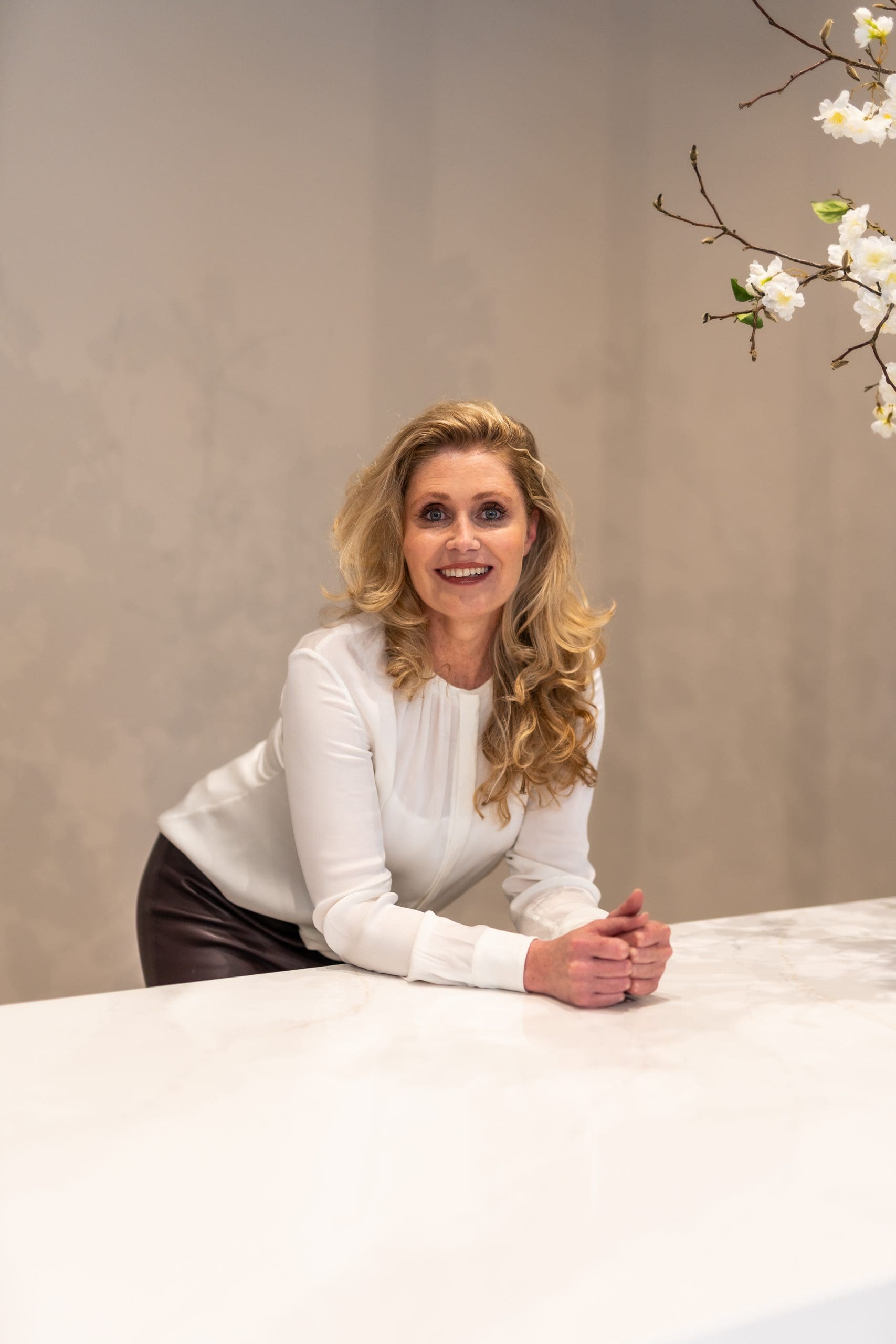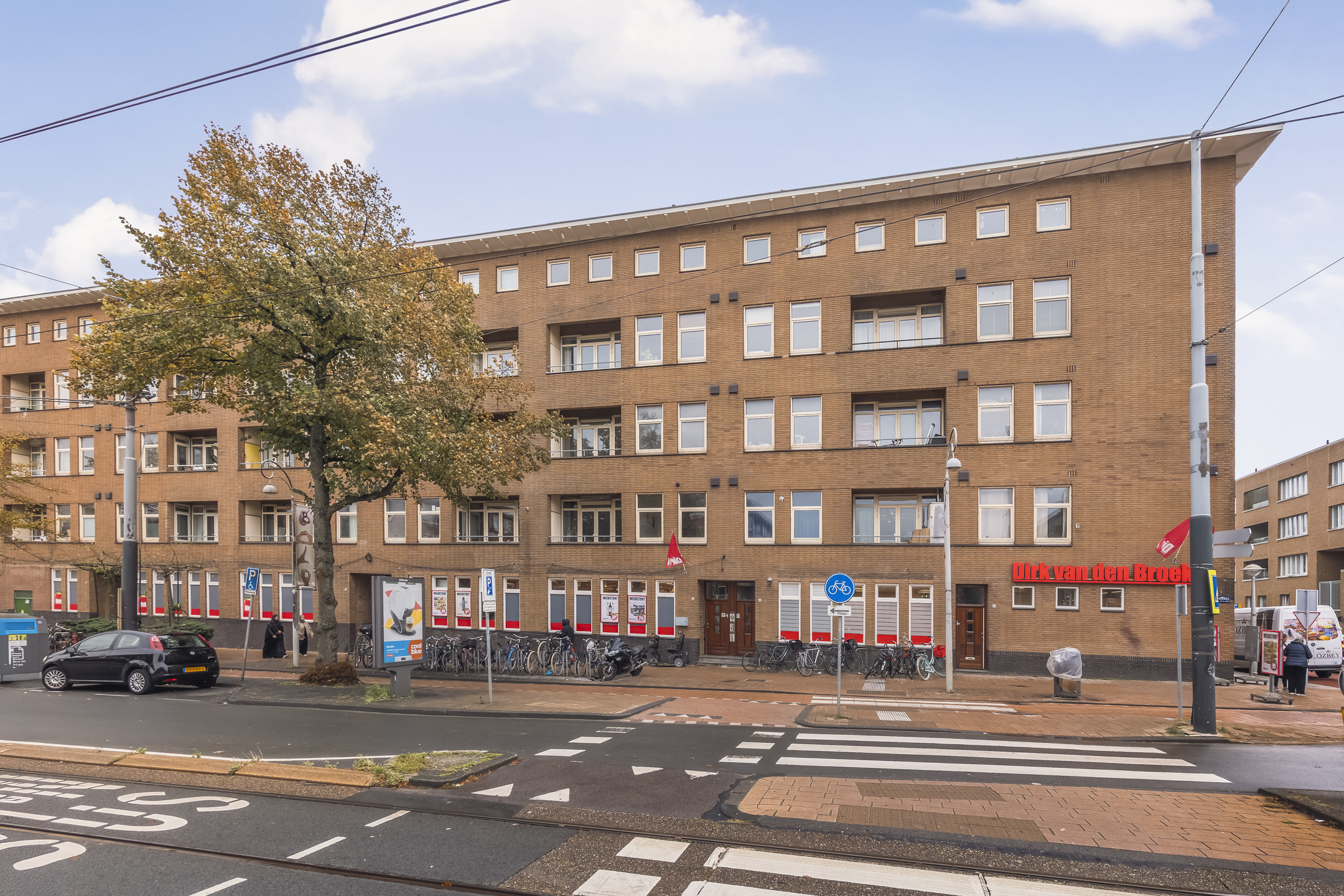Discover this spacious upper-floor apartment of approx. 76 m², offering the possibility of three generous bedrooms, balconies at both the front and rear, and a private attic storage room of approx. 7 m². Thanks to its impressive width of 7.5 meters and numerous windows, this is an exceptionally bright and well-laid-out home.
The apartment requires internal modernization, providing the perfect opportunity to create your dream home entirely to your own taste. An additional advantage is that the ground lease has been paid off until 2064, and the switch to perpetual leasehold has already been arranged under favorable conditions.
The property is located in the popular Bos & Lommer neighborhood, with all amenities literally around the corner. For daily shopping, you can visit the shops on the street or the Bos & Lommerplein, where you’ll also find a variety of cozy cafés and restaurants such as Bagels & Beans, Bongiorno Espressobar, MasMais Taqueria, and Zwagers. Within minutes you can walk to the Erasmuspark, and by bike, you’ll reach the city center or Oud-West in about 10 minutes. Accessibility is excellent: Sloterdijk Station, trams, and buses are within walking distance, the A10 ring road is easily accessible, and there is ample parking nearby — currently with no waiting list for a parking permit.
LAYOUT
Entrance, hallway with meter cupboard, spacious through living room with access to the balcony at the front and a wide south-facing balcony at the rear, where you can enjoy the sun all day. Large bedroom at the rear, also with access to the balcony (South). Bathroom with shower, sink, and toilet. Simple closed kitchen with access to the second balcony at the front. Second bedroom located on the street side. A third bedroom can easily be created by moving the kitchen or converting part of the living room.
Finally, there is a private storage room of approx. 7 m² in the attic.
HOME OWNERS' ASSOCIATION (VvE)
-The active VvE is professionally managed by Velzel VvE Beheer.
-The monthly service costs are €130,12.
-The VvE has a multi-year maintenance plan.
DETAILS
-Living area: 76.4 m² excluding storage of 6.6 m² (NEN 2580 measurement report available).
-The ground lease has been bought off until June 15, 2064.
-The switch to perpetual leasehold has already been made, with an annual canon from 2064 of €395.33 + indexation.
-Wide south-facing balcony.
-Heating via gas heater; hot water via geyser.
-Energylabel D.
-Purchase deed through an Amsterdam notary, according to the standard ring model.
-An age clause, non-occupancy clause, and asbestos clause will be included in the purchase deed.
The property has been measured in accordance with the NVM measurement guidelines, designed to provide a uniform method of calculating living space. These guidelines may still result in variations due to interpretation, rounding, or practical measuring limitations.
This information has been compiled with the greatest care. However, no liability is accepted for any inaccuracy, incompleteness, or the consequences thereof. All sizes and surfaces are indicative, and no rights may be derived from the energy label. Buyers are expected to conduct their own due diligence into all matters of importance to them. In relation to this property, our office acts as the seller’s estate agent. We recommend engaging an NVM/MVA estate agent to guide you professionally through the purchase process. Should you choose not to, you are deemed legally competent to oversee all relevant matters independently. The NVM General Consumer Conditions apply.
Bos en Lommerweg 343-2
Wijk: Erasmuspark Postal Code: 1055 EA Location: Amsterdam Price: € 425.000 k.k. Status: VerkochtLiving space: 77 m2 Rooms: 4

appointment
020-3052662
Address
A.J. Ernststraat 555
1082 LD Amsterdam
Request viewing
Are you interested in Bos en Lommerweg 343-2 – Amsterdam? Then please leave your details and we will contact you.








