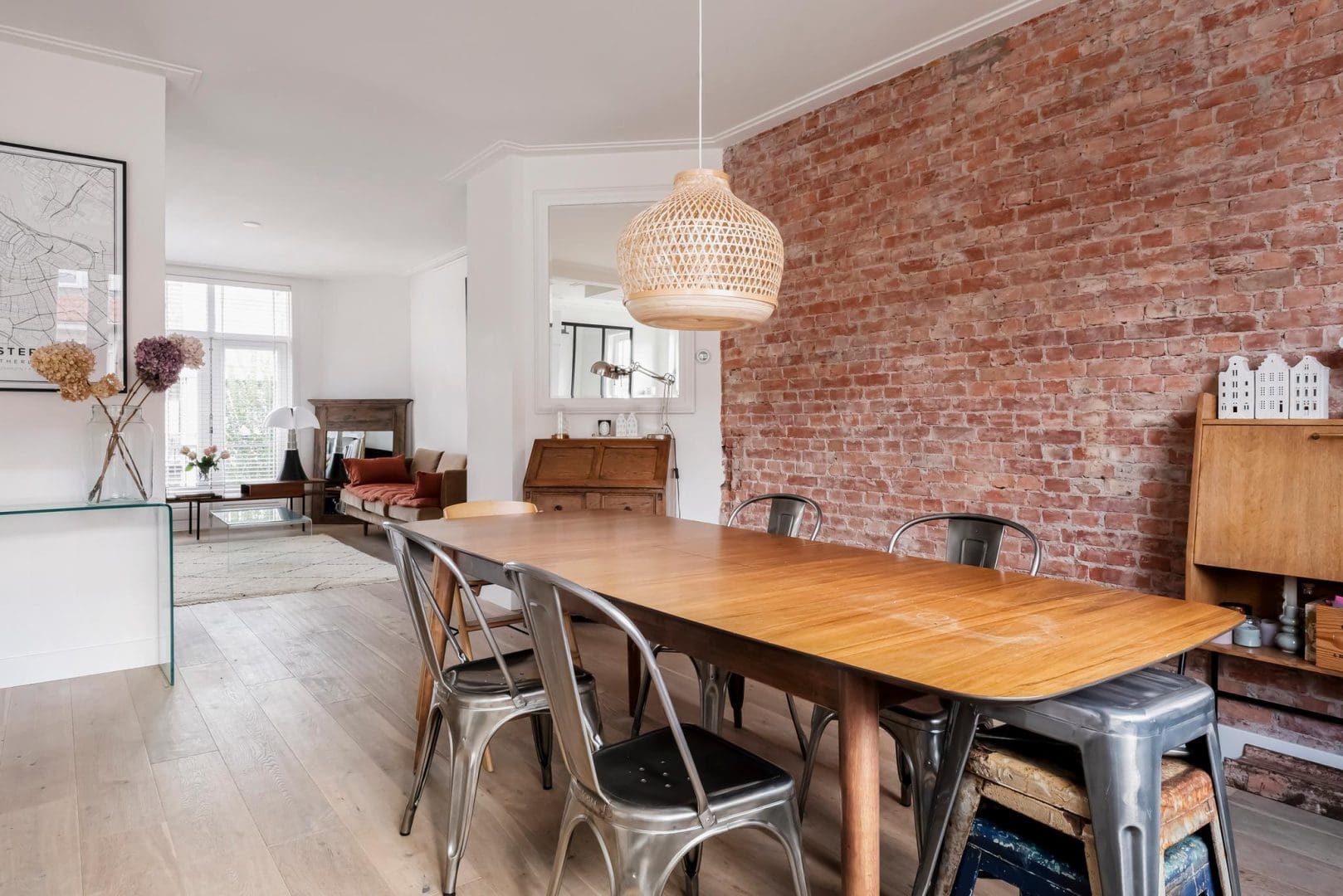Spacious and luxuriously renovated upstairs maisonette measuring 132 sq m with four bedrooms, two bathrooms and a sunny roof terrace. The property was fully refurbished in 2018 to create an attractive and comfortable apartment, ready to welcome its new owner!
The apartment is in a prime location in the Rivierenbuurt area in a quiet spot right around the corner from Maasstraat and Scheldestraat, two streets known for their great shops, speciality stores and inviting bars and restaurants, as well as excellent schools and childcare facilities. Grab a bite on the terrace at Goos, try the pizza at LouLou, go for drinks at Tap Zuid or pop into your local deli, Sophie Eats – they’re all just a stone’s throw away. There are several gyms in the area, and the River Amstel, Mirandabad swimming pool and Beatrix Park are all nearby.
What’s more, it takes just a few minutes to cycle to the city centre or the lively neighbourhood of De Pijp.??This area also provides great access to the Zuidas business district and Schiphol Airport, and there are multiple tram, metro and bus stops just around the corner. Amsterdam RAI railway station is just a short walk away, as is the Europaplein station on the North-South metro line. The location is ideal for car owners too, as the A10 and A2 motorways are within easy reach and parking spots are usually available just outside the front door. There waiting list for a parking permit is only 3 months currently.
LAYOUT
A shared staircase leads to the second-floor entrance of the apartment.
The front door opens into a hallway with space to hang your coat. ?On the third floor, the hallway offers a playful peek into the kitchen-living room. The toilet has a modern feel with a hand basin and wall-mounted toilet bowl. Entry into the spacious kitchen-living room with kitchen island at the front. The original brick work makes for an eye-catching decor. The sleek, white kitchen features a range of fitted appliances including a gas hob, built-in extractor hood, oven, refrigerator, freezer and dishwasher. From the kitchen you walk through to the inviting living room with French doors that open onto the balcony. Two built-in cupboards provide practical storage space while creating a natural division between the living and dining areas. Preparations have already been made for fitting an attractive gas fireplace. Double French doors offer access to the master bedroom with a luxuriously appointed en suite bathroom featuring a roomy walk-in shower, attractive double wash basin unit and heated towel rack. The bedroom also offers access to the balcony, where you can enjoy the evening sun.
A staircase leads up to the fourth and also top floor, featuring a remarkably spacious landing with a ridge height of four metres. The skylights make the room multifunctional and ideally suited as a work or playroom. There is also access to a practical attic storage unit with a floor area of 10 sq m. The first bedroom, with a charming dormer window is located at the front of the property. Two more spacious bedrooms are situated at the rear. The bathroom in the middle is fitted with a bathtub with shower screen, double washbasin and a second toilet. There is a separate closet for the washing machine and dryer. Both bedrooms and the bathroom have French doors that open onto the roof terrace of approx. 21 sq m: an excellent spot to enjoy the sun at any time of day. ?The entire house is finished to the highest standard, with professional plasterwork, new ceilings with spotlights and beautiful planed oak flooring.
HOME OWNERS’ ASSOCIATION
The active home owners’ association has 21 members and is managed professionally by Rappange.
The service fees are €187 per month.
A multi-year maintenance plan is in place.
AT A GLANCE
- The living area comprises 131,5 sq m, which does not include the 28,3 sq m roof terrace and balcony (NEN 2580 measurement report available).
- Practical layout with four good-sized bedrooms and two bathrooms.
- Gloriously sunny roof terrace.
- Stylishly renovated in 2018.
- The ground rent is €1172 per year and is tax deductible.
- The current lease period expires on 30-06-2052; subject to the municipal regulations of 2000.
The property has been measured according to NEN2580. These measurement guidelines are designed to ensure that measurements are made in a uniform way in terms of useable floor area. These guidelines do not exclude the possibility of differences in measurements due to, for example, differences in interpretation, rounding or limitations when making the measurements.
This information has been compiled with due care and attention by our office. However, we cannot accept liability for any omissions or inaccuracies, or the consequences thereof. All sizes and dimensions are indicative. The buyer remains responsible for verifying all matters that are of importance to him/her. Our office is the real estate agency for the vendor of this property. We advise you to approach an NVM/MVA real estate agent to assist you with their expertise during purchasing. If you choose not to make use of professional guidance, this is deemed to mean that you consider your legal expertise sufficient to handle all associated matters. The General Conditions for Consumers of the NVM are applicable.
Biesboschstraat 68III+IV
Wijk: Scheldebuurt Postal Code: 1078 MZ Location: Amsterdam Price: € 1.050.000 k.k. Status: VerkochtLiving space: 132 m2 Rooms: 5

appointment
020-3052662
info@ramonmossel.nl
Address
A.J. Ernststraat 555
1082 LD Amsterdam
Request viewing
Heb je interesse in Biesboschstraat 68III+IV – Amsterdam? Laat je gegevens achter en wij nemen contact met je op.







