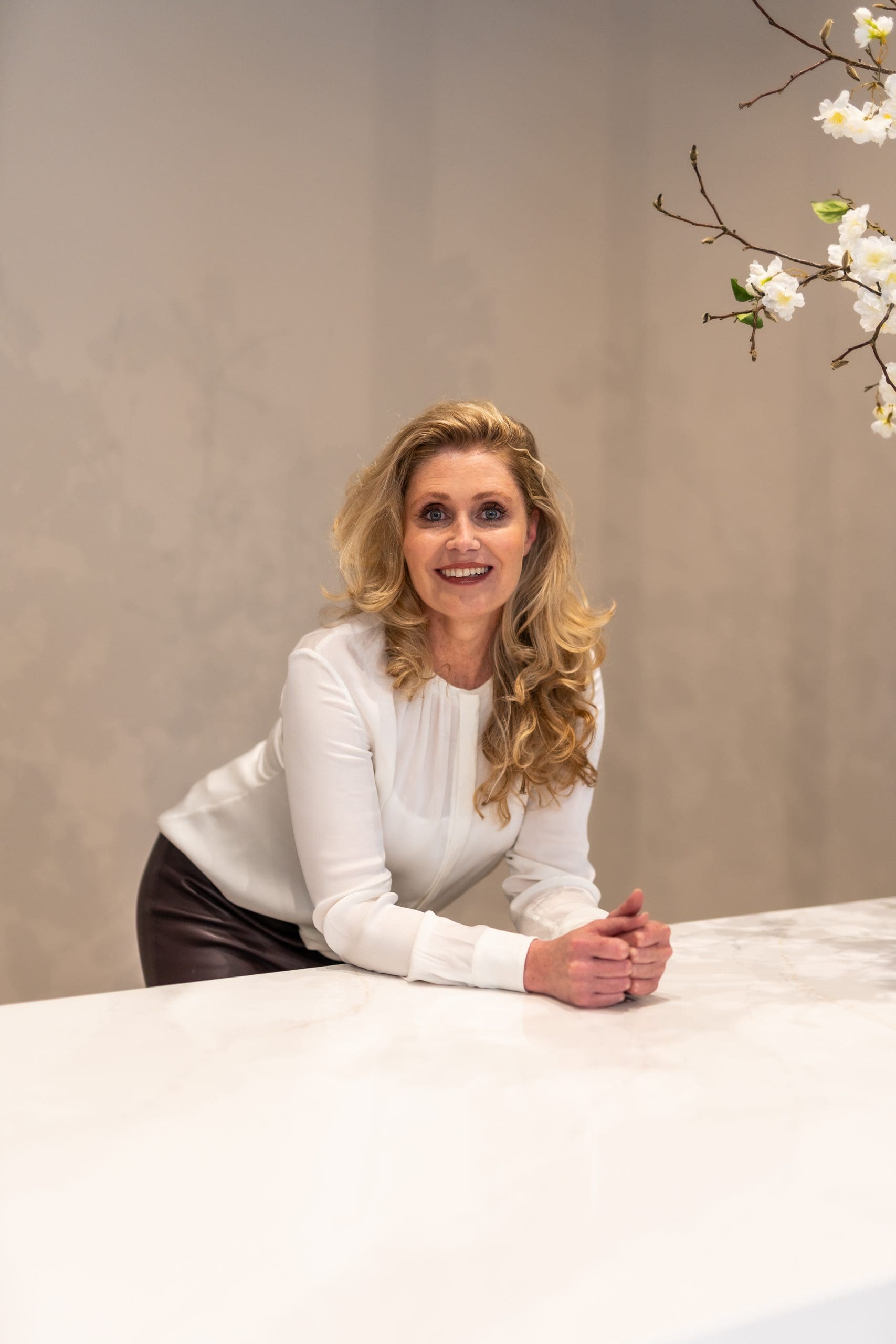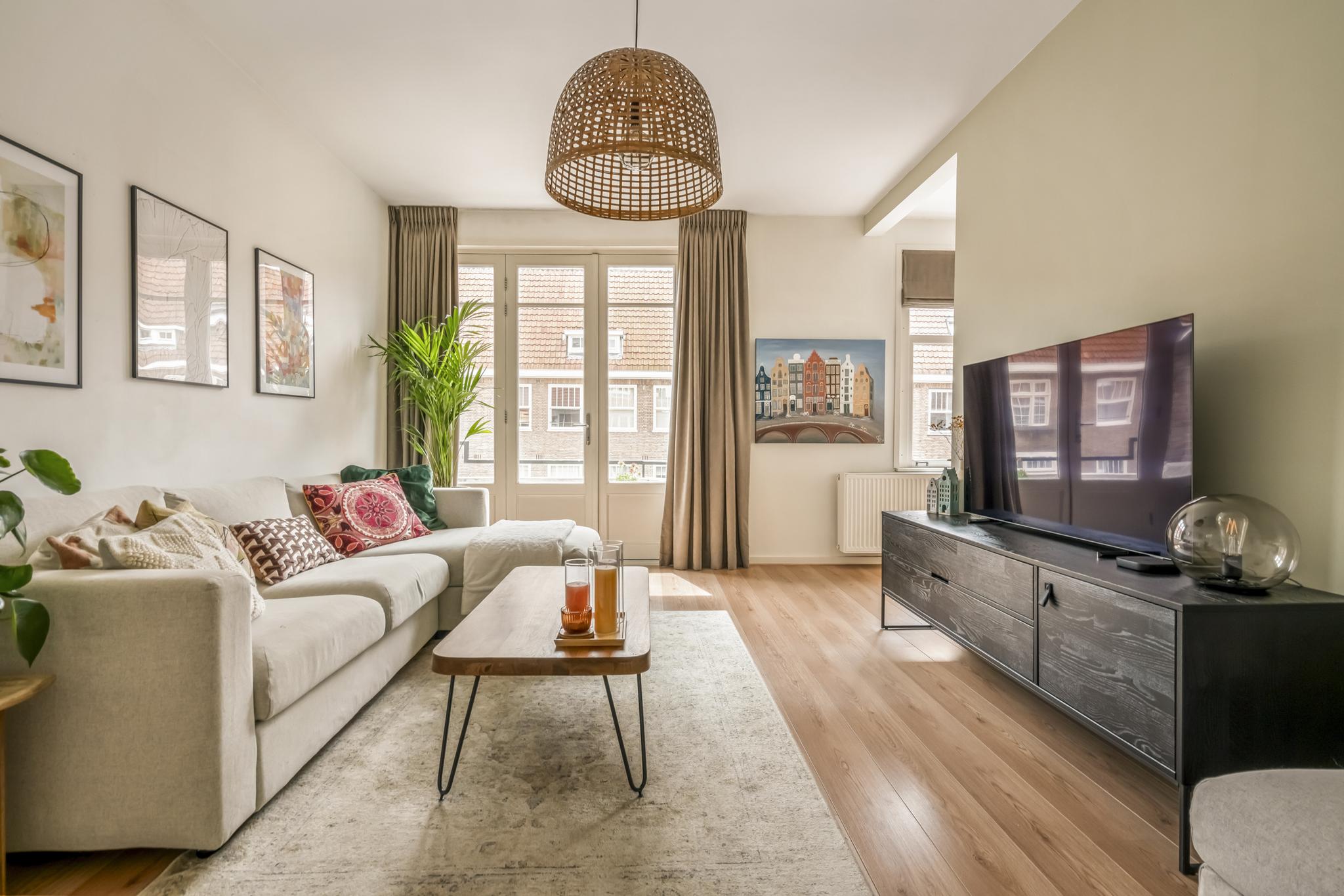Delightfully sunny and fully renovated upper-floor apartment where atmosphere, comfort, and location come together. With two spacious bedrooms, a bright living room with open kitchen, two sunny balconies, and a modern finish, this is a home to fall in love with instantly.
Located on the third floor of a characteristic 1930s building in the beloved Rivierenbuurt, you’ll enjoy the best of both worlds: peaceful, green streets and the vibrant atmosphere of the nearby Maasstraat and Merwedeplein. Unique shops, specialty stores, and top-tier dining options such as Il Cavallino, Tap Zuid, and Sophie Eats are just a short walk away.
For those with an active lifestyle, there are plenty of options nearby: the Amstel River, Beatrix Park, De Mirandabad swimming pool, and various gyms are all within easy reach. By bike, you can quickly get to the city center, the Zuidas business district, or the lively De Pijp neighborhood. Public transport is also excellent: tram, bus, and the Europaplein stop on the North-South metro line are within walking distance, and RAI and Amstel train stations are easily accessible. By car, you’ll be on the A2 or A10 motorways in no time, and there's ample parking in the area—currently, there is no waiting list for a parking permit!
LAYOUT
You reach the apartment on the third floor via a neat communal staircase.
Entrance hall with separate toilet and a convenient storage closet with connections for a washing machine and dryer.
Spacious living room with French doors leading to the southeast-facing front balcony, perfect for enjoying the sun in the morning and early afternoon. In the corner of the living room, there is an ideal space for a desk, offering a lovely street view. This area leads to the first bedroom at the front, which is well-sized and fits a double bed.
The cozy kitchen is equipped with all desired built-in appliances, including a 4-burner gas hob, extractor hood, fridge, freezer, and dishwasher. There’s enough room for a comfortable dining area, and French doors open onto the rear balcony, where you can enjoy the evening sun. (The wall separating the kitchen from the living room can be easily removed.)
The modern bathroom features a spacious walk-in shower, a washbasin, and a wall window that allows natural light to enter. The second bedroom is at the rear and is large enough for a double bed and a wardrobe. It also provides access to the rear balcony.
The entire apartment has smooth plastered and painted walls and ceilings and a neat laminate floor throughout.
HOME OWNERS' ASSOCATION (VvE)
-The active VvE consists of 5 members and is professionally managed by Iris VvE Beheer.
-Monthly service charges: €127.56
-The VvE reserves 0.5% of the reconstruction value for maintenance.
-The front of the building was painted in 2022 and the rear in 2023.
DETAILS
-Living area: 75 m² excluding 5 m² of balconies (measured according to NEN 2580, measurement report available).
-Balconies at both the front and rear.
-Energy label C.
-Wooden window frames with double glazing.
-Intergas high-efficiency central heating boiler (built in 2013).
-Annual ground lease: €641.36 (tax deductible).
-The ground lease has already been converted to perpetual under favorable conditions; from 2052, the annual ground rent will be €1800.61 + indexation.
The property has been measured according to NEN2580. These measurement guidelines are designed to ensure that measurements are made in a uniform way in terms of useable floor area. These guidelines do not exclude the possibility of differences in measurements due to, for example, differences in interpretation, rounding or limitations when making the measurements.
This information has been compiled with due care and attention by our office. However, we cannot accept liability for any omissions or inaccuracies, or the consequences thereof. All sizes and dimensions are indicative. The buyer remains responsible for verifying all matters that are of importance to him/her. Our office is the real estate agency for the vendor of this property. We advise you to approach an NVM/MVA real estate agent to assist you with their expertise during purchasing. If you choose not to make use of professional guidance, this is deemed to mean that you consider your legal expertise sufficient to handle all associated matters. The General Conditions for Consumers of the NVM are applicable.
Biesboschstraat 56-3
Wijk: Scheldebuurt Postal Code: 1078 MX Location: Amsterdam Price: € 715.000 k.k. Status: VerkochtLiving space: 75 m2 Rooms: 3

appointment
020-3052662
Address
A.J. Ernststraat 555
1082 LD Amsterdam
Request viewing
Are you interested in Biesboschstraat 56-3 – Amsterdam? Then please leave your details and we will contact you.








