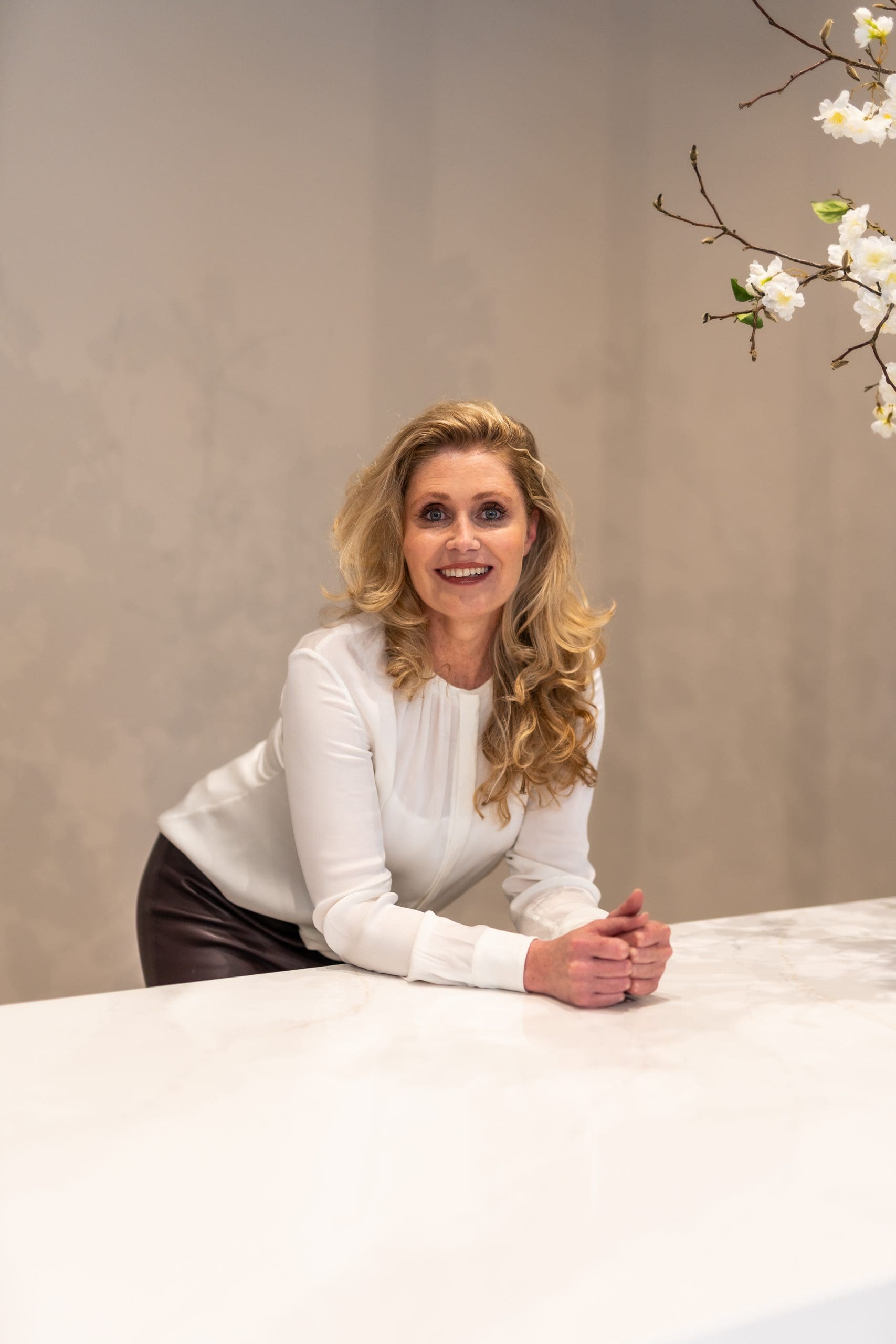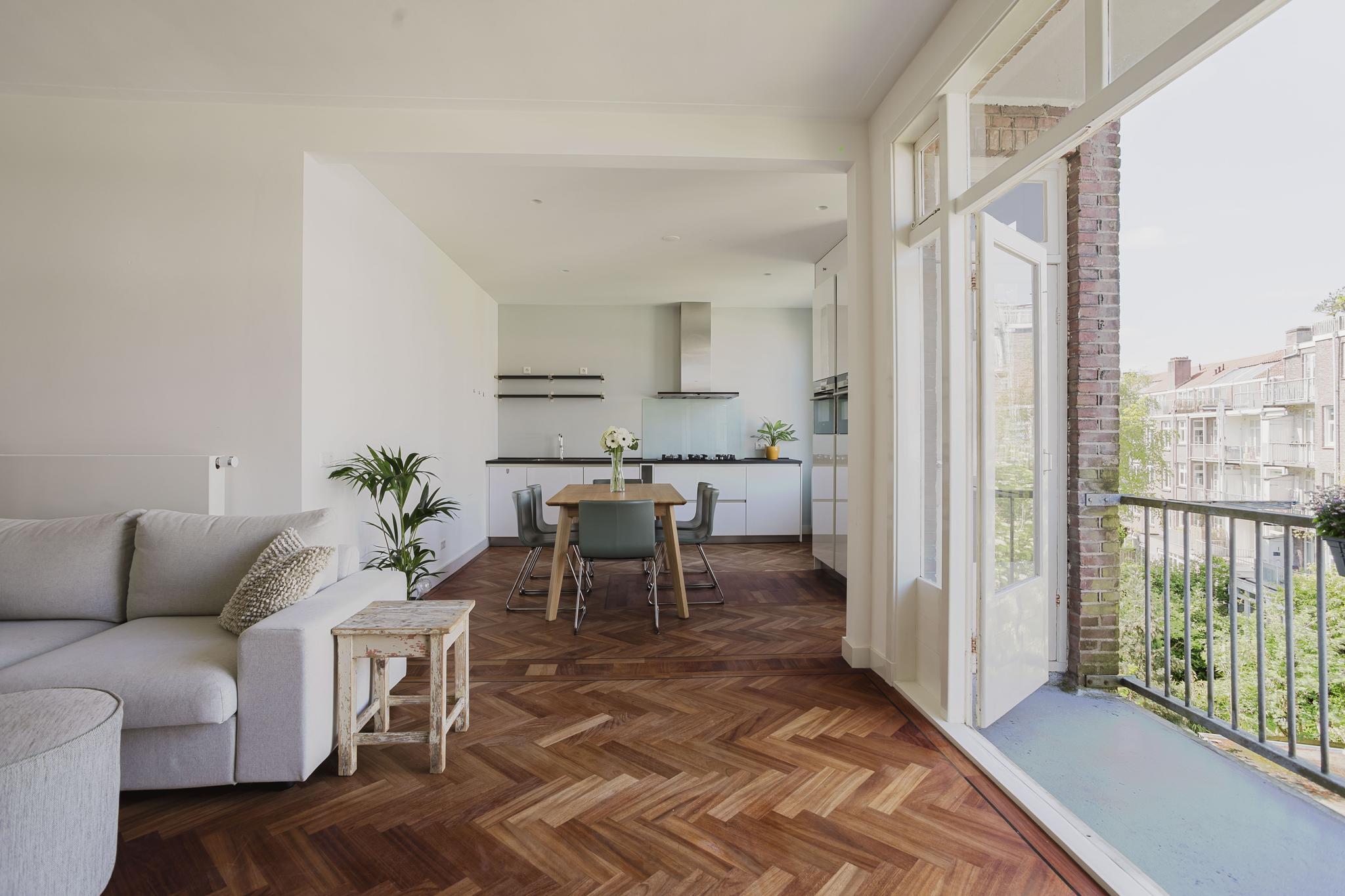Spacious and tastefully renovated apartment of approximately 93 m² located on the 3rd floor with its own entrance, a large kitchen-diner and living room, luxury bathroom, 2 spacious bedrooms, beautiful herringbone flooring throughout, and a balcony with evening sun. Here, you combine the charm of a monumental 1930s property with the comfort of a modern apartment.
The property is located in a prime location in the Rivierenbuurt. Quiet, yet just around the corner from the lively Maasstraat and Merwedeplein. In the neighborhood, you'll find unique shops, restaurants, and specialty stores. Enjoy delicious Italian food at Il Cavallino, a cappuccino from the friendly Gratitude coffee bar, or pick up gourmet takeaway from the Sophie Eats deli. Everything is literally just a stone's throw away. There are several gyms nearby, and the Amstel, the De Mirandabad, and Beatrixpark are all close by. Additionally, you can cycle to the city center, the Zuidas, or De Pijp in just a few minutes.
Various trams, metro lines, and buses stop nearby. You can walk to the Noord-Zuidlijn metro station Europaplein in a few minutes, and the RAI and Amstel train stations are also easily accessible. The location is convenient for driving; both the A10 and A2 highways are quickly reachable, and parking is usually available right in front of the door. The waiting time for a parking permit is currently less than 1 month.
LAYOUT
You reach your own front door on the first floor via the natural stone staircase. A spacious private staircase with ample room for a stroller or coats in the entryway leads you to the apartment on the third floor.
The hallway has storage space on the stairs (not in use) and a modern separate toilet with a small sink. Upon entering the living room, the abundance of light in the charming original ensuite with stained glass immediately catches the eye. At the rear, there are double doors leading to the balcony, where you can enjoy the evening sun. The L-shaped living/dining room has a large open kitchen equipped with all desired built-in appliances, including a 5-burner gas stove with oven, combination microwave-oven, fridge, freezer, and dishwasher. Through the original ensuite cabinet with sliding doors and stained glass, you can access the first bedroom at the front, which is currently used as a living room. The ensuite cabinets provide plenty of storage space. From the hallway, you can access a luxurious bathroom with a washbasin, walk-in shower and a niche for the washing machine and dryer. The second bedroom is also spacious and located at the front. The entire floor has smooth plastered walls and exotic afzelia wood herringbone flooring throughout.
VVE
The active VVE consists of Biesboschstraat 16-22 and is professionally managed by VVE.nl.
The service charges are €148.22 per month.
In 2023, the painting work was carried out, and the zinc gutters were enlarged and renewed.
A concise Multi-Year Maintenance Plan is in place.
SPECIAL FEATURES
-The living area is 92.9 m², excluding the balcony (a NEN 2580 measurement report is available).
-Perfectly laid out with 2 spacious bedrooms and a large living area.
-Municipal monument (therefore, no energy label is available).
-Project notary Hartman LMH.
-Municipal monument.
-The ground lease is €918.68 per year and tax-deductible. The ground lease is indexed every 5 years, and the current period runs until July 1, 2052. After that, the perpetual leasehold will be fixed at €1,811.57 per year under the favorable conditions of 2019.
This Measurement Instruction allows for a more uniform measuring method to give a sound indication of the available usable surface area. The Measuring Instruction does not wholly exclude differences in measuring results caused by differences in interpretation, rounding, or limitations during the execution of the measurements. This information has been compiled with the utmost care.
However, we are under no circumstances liable for omissions, inaccuracies (actual or otherwise), or for any result thereof. All given dimensions and surface areas are indicative. The buyer is obliged to investigate all issues they deem to be relevant. With respect to this property, we operate as the real estate agent on behalf of the vendor. We recommend that you employ the services of an NVM/MVA estate agent as they have the expert knowledge to advise you during the purchase process. Should you not wish to use any professional support, then the law deems you sufficiently competent to oversee all affairs and issues that must be taken into account. The NVM General Consumer Terms and Conditions are applicable.
Biesboschstraat 20-3
Wijk: Scheldebuurt Postal Code: 1078 MS Location: Amsterdam Price: € 750.000 k.k. Status: VerkochtLiving space: 93 m2 Rooms: 3

appointment
020-3052662
Address
A.J. Ernststraat 555
1082 LD Amsterdam
Request viewing
Are you interested in Biesboschstraat 20-3 – Amsterdam? Then please leave your details and we will contact you.








