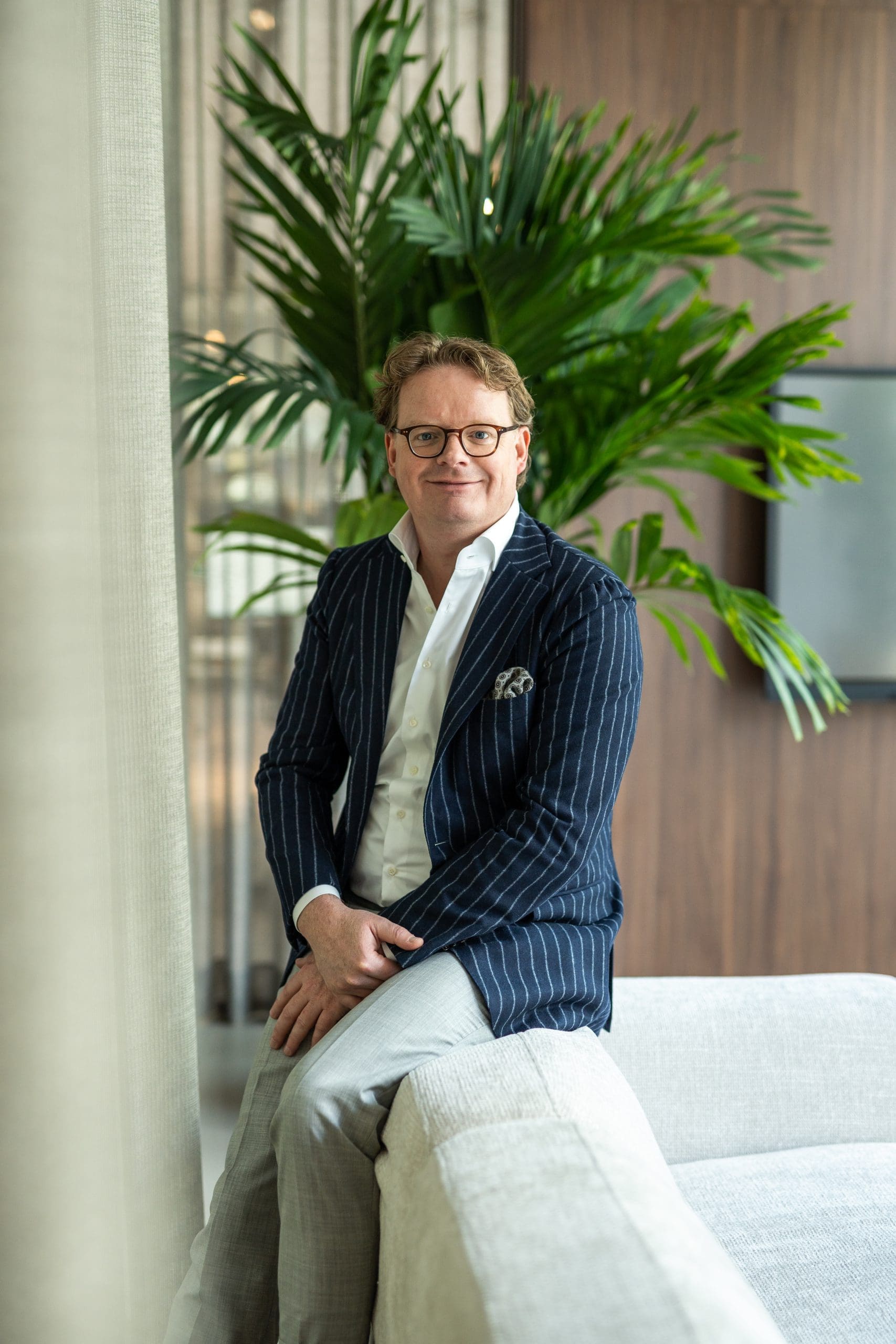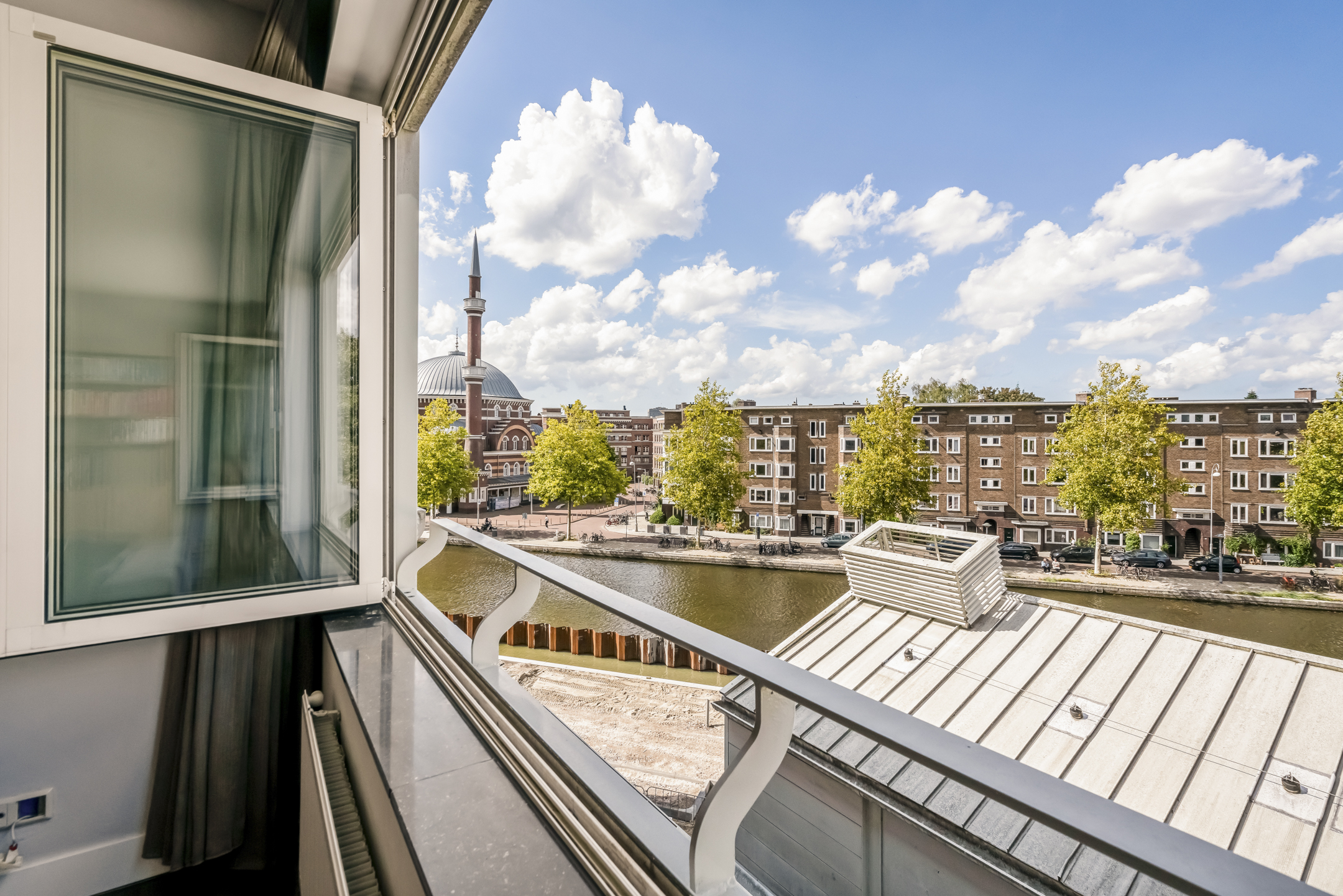Spacious, bright, and modern 80m² apartment with a large 40m² living room with an open-plan kitchen and very two good sized bedrooms. The apartment, located on the third floor, is accessible by elevator, has an energy label A, the ground rent is prepaid, and there is an option to purchase a private parking space in the underground parking garage.
The modern "Buurtfabriek Ruimzicht" complex was built in 2009/2010 on the waterfront of the Kostverlorenvaart canal, designed by renowned architect Marlies Rohmer. From the third floor, you have a beautiful view of the canal.
The special feature of this apartment is the natural light through the large windows and the generous dimensions. The apartment is approximately 11 meters wide and just over 7 meters deep. Large concertina windows can be opened across the entire width of the apartment, allowing the interior and exterior to flow seamlessly together.
The Kostverlorenvaart canal is an extension of the Schinkel canal, the main connection between the Nieuwe Meer and the IJ river. Almost every day, cargo ships pass by, lapping the water against the quays. In the summer, of course, there are also many pleasure boats. On windless days, the water is as smooth as a mirror.
Neighborhood
The small apartment complex is located on the corner of Bellamystraat and Tweede Kostverlorenkade, the former factory site of kitchen manufacturer Houtsma. Hence the name "Buurtfabriek Ruimzicht" (Neighborhood Factory Clear View).
The Ten Katemarkt is just around the corner. A bakery, greengrocer, and grocer, as well as many specialty shops, are located on JP Heyestraat. Larger stores like HEMA are on Kinkerstraat. Everything is within walking distance.
Popular eateries like Thuys and (wine) bar Centraal are further along Bellamystraat. A little further, at the end of the street, is the cultural center De Hallen, home to the FilmHallen (The Movies), a library, and the Foodhallen. The lively JP Heye district boasts a wide variety of cafes and restaurants.
Around the corner is a small park with a playground and petting zoo, where you can enjoy picnic tables in the summer by the water of the Kostverlorenvaart canal. The Public Elementary Montessori School is located on Hasebroekstraat.
Layout
Entrance via the ground floor hall with bicycle storage or via the parking garage. Elevator to the 3rd floor.
Hallway, meter cupboard (in the hallway), guest toilet with sink. Large living room with a large open-plan kitchen. The living room offers ample space for a large sitting area and dining table.
Two spacious, adjoining bedrooms of good size:
Bedroom 1: 4.35 x 3.01 meters;
Bedroom 2: 4.35 x 2.40 meters.
Modern, spacious bathroom with a walk-in shower and sink. Indoor storage space with connections for a washing machine and dryer.
In short: a type of home you won't often find in Amsterdam, in a very pleasant location.
See the floor plan and photos for a better understanding of this unique apartment.
Homeowners' Association
The active Homeowners' Association is financially sound and well-managed. The board is supported by DTG Accountants. The Homeowners' Association has a long-term maintenance plan (MJOP) and has built up a substantial reserve.
The monthly service charges are €113.25 for the apartment and €50.19 for the parking space.
Parking
You park your car in the underground garage, then take the direct elevator to the 3rd floor. The apartment is also available without a parking space.
Buurtfarbiek Ruimzicht (in Dutch Neighborhood Factory Open View)
The Neighborhood Factory opened in May 2010 on the Kostverlorenkade quay. The building consists of 26 apartments, eight commercial spaces, and a café-restaurant with water views.
The Neighborhood Factory was designed by the architectural firm Marlies Rohmer in close consultation with the residents of the surrounding neighborhood. It comprises social housing, high-end rentals, and expensive owner-occupied homes, attracting a diverse range of residents with varying needs and preferences. The commercial spaces on the ground floor are particularly suitable for smaller businesses.
The shed roofs with large roof peaks, the white polyester concrete planks, and the steel structure give the building the character of a small factory in the city. The building thus emphasizes the bustling activity that has been so characteristic of this location throughout the centuries.
In general:
- Living area 80 m² in accordance with NVM measurement instructions;
- View over the Kostverlorenkade waterfront;
- Very large windows that can be fully opened across almost the entire width of the apartment;
- Bicycle storage for residents on the ground floor;
- Asking price excluding parking space: €595,000 (costs for buyer)
- Asking price including parking space: €655,000 (costs for buyer)
- Monthly service charges: €113.25 for the house and €50.19 for the parking space;
- Leasehold has been paid in advance until June 30, 2056;
- The seller has applied for the swop to perpetual leasehold (pending on offer);
- Built in 2010, fully insulated;
- Energy-efficient with an A energy label;
- Transfer date is negotiable.
Please schedule a viewing appointment soon. We'd be happy to give you a personal tour.
The property has been measured according to NVM Measurement Guideline EN2580. These measurement guidelines are designed to ensure that measurements are made in a uniform way in terms of useable floor area. These guidelines do not exclude the possibility of differences in measurements due to, for example, differences in interpretation, rounding or limitations when making the measurements.
This information has been compiled with due care and attention by our office. However, we cannot accept liability for any omissions or inaccuracies, or the consequences thereof. All sizes, dimensions and the energy label are indicative. The buyer remains responsible for verifying all matters that are of importance to him/her. Our office is the real estate agency for the vendor of this property. We advise you to approach an NVM/MVA real estate agent to assist you with their expertise during purchasing. If you choose not to make use of professional guidance, this is deemed to mean that you consider your legal expertise sufficient to handle all associated matters. The General Conditions for Consumers of the NVM are applicable.
Bellamystraat 374B
Wijk: Kinkerbuurt Postal Code: 1053 BS Location: Amsterdam Price: € 595.000 k.k. Status: Verkocht onder voorbehoudLiving space: 80 m2 Rooms: 3

appointment
020-3052662
Address
A.J. Ernststraat 555
1082 LD Amsterdam
Request viewing
Are you interested in Bellamystraat 374B – Amsterdam? Then please leave your details and we will contact you.








