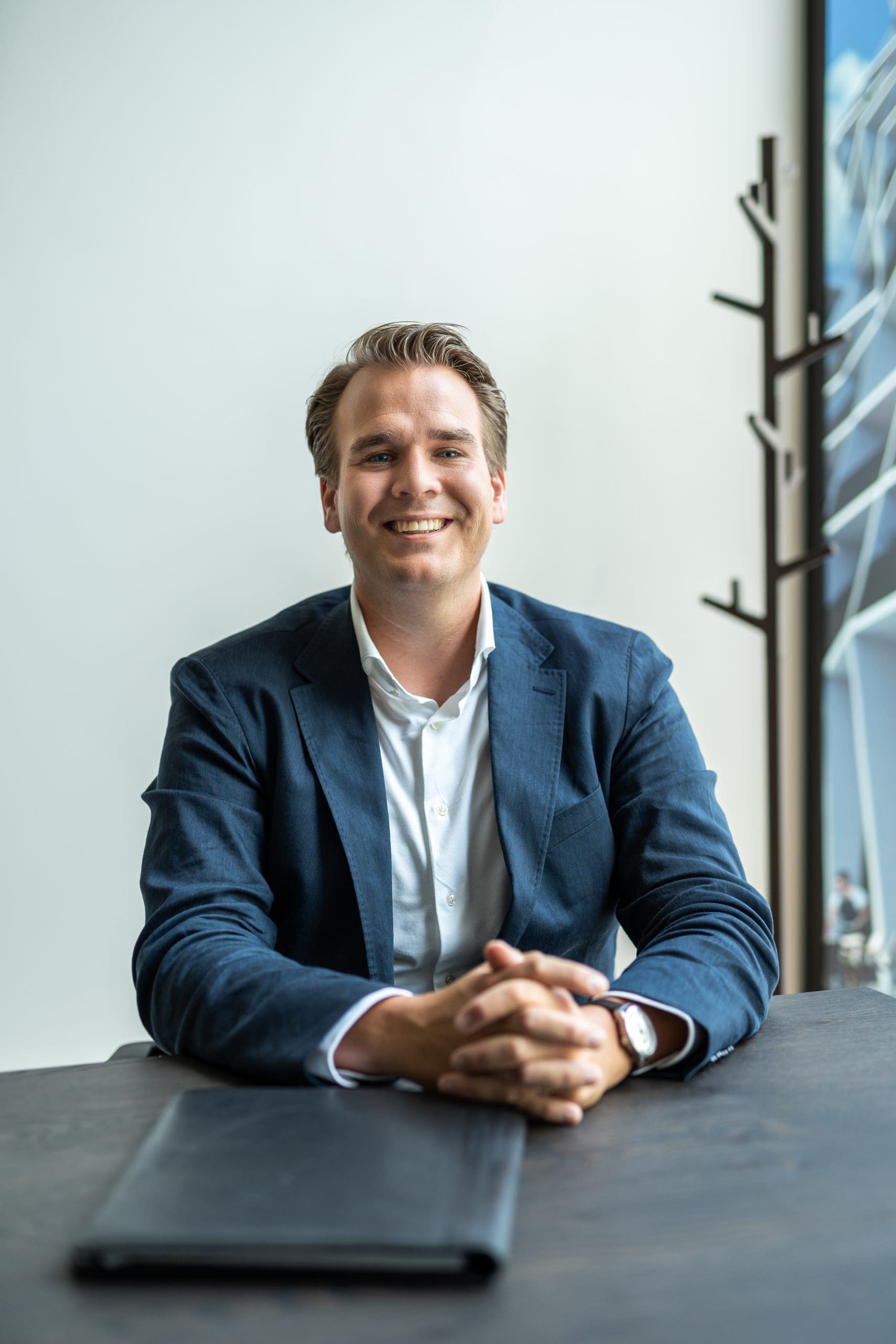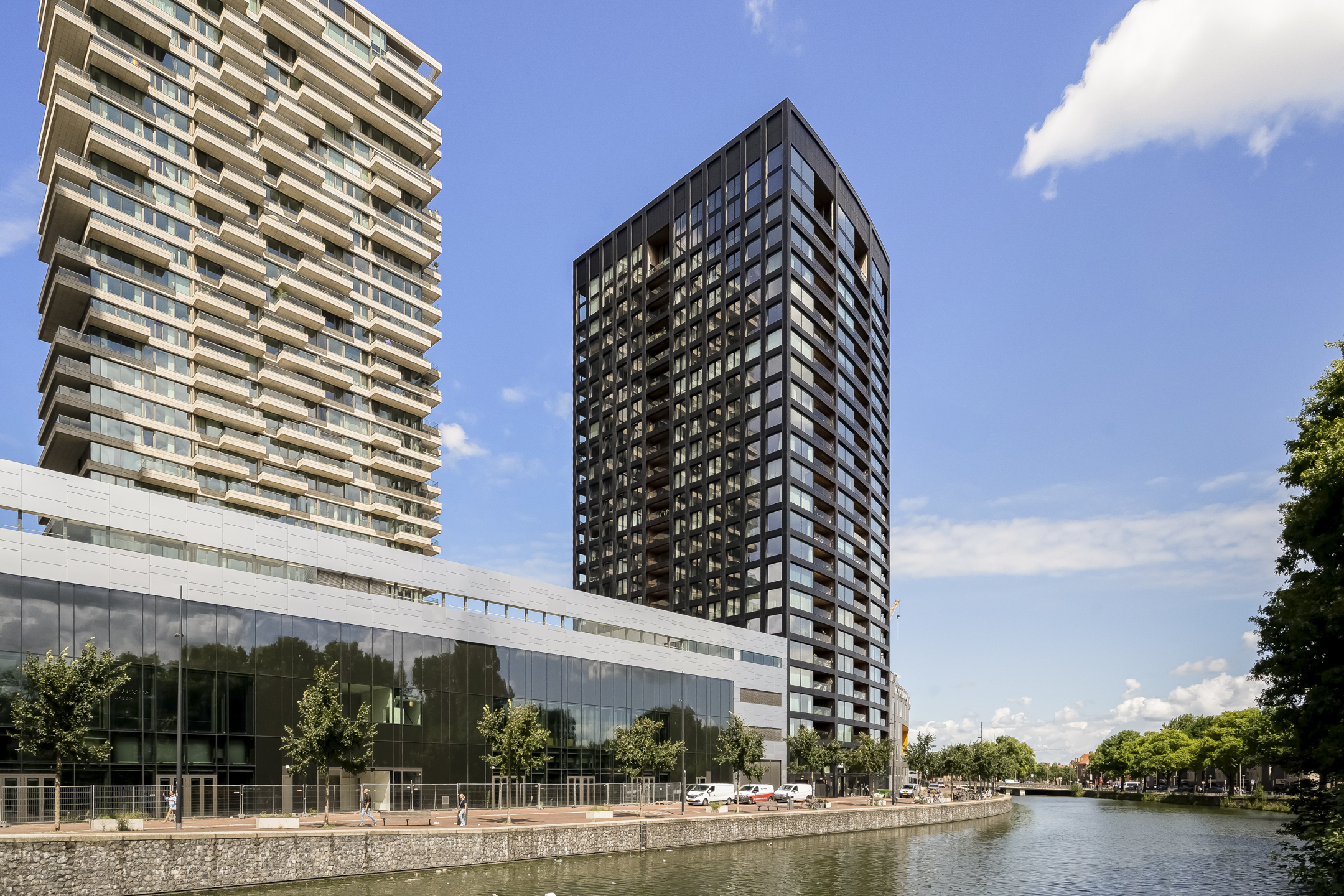Exclusive and luxuriously finished apartment of 104 m², located on the eighth floor of the extremely sustainable and ultra-modern BOLD residential tower, completed in 2021. Energy label A+++ and a spacious terrace facing northwest. The building also has a number of unique facilities exclusively for residents: a professional gym with sauna and shower rooms, a private cinema/theatre with sliding seating and a kitchenette, and separate rooms with climate-controlled wine cabinets that can be reserved. In addition, there are three luxuriously equipped guest rooms available.
Entrance and layout: The entrance to the building provides a warm and contemporary welcome. The residential tower has three high-speed lifts; the double-deck underground car park is also accessible via these lifts. Bicycles can be parked in the five allocated private spaces in the parking facility. There is also a communal area where cargo bikes, motorcycles and scooters can be parked. The flat on the eighth floor has a spacious entrance hall with a separate toilet and washbasin. The modern kitchen is a real treat for cooking enthusiasts. Equipped with Miele appliances: dishwasher, fridge-freezer, wine climate cabinet, direct sensor oven, Bora pure induction hob and a Quooker Fusion. The cosy living room has sliding doors that open onto the spacious 11m² terrace. A lovely spot to enjoy the evening sun. From the living room, you walk through to the dining room, which could also be used as a second bedroom. A spacious master suite that impresses as soon as you enter: you step directly into the stylish walk-in wardrobe, from where you have access to the bedroom on the right and the exclusive private bathroom on the left, equipped with a bath, walk-in shower, double washbasin with vanity unit and toilet. In addition, you have access to a spacious indoor storage room where, among other things, the washing machine and dryer connections are located.
The entire look and feel of the property is very luxurious, exclusive and stylish; the entire property has been decorated by an interior designer, with most of the walls finished with wallpaper from the Arte and Elitis brands. The entire property has Bauwerk wooden flooring; a beautiful smoked oak Formpark herringbone floor. The lighting in the property is Philips HUE controlled (colour) and the entire rail system can be expanded as required. In addition, there is luxury custom-made furniture in the form of a wardrobe, a walk-in closet, custom-made pivot doors and a TV wall unit that can be placed as a room divider between the kitchen and the living area if desired.
BOLD: sustainable, luxurious and with many extras Thanks to a special energy and climate system, BOLD is a unique, energy-efficient and thoroughly sustainable building. It is the tallest of its kind in the Netherlands and sets the tone for the future. The sustainable energy and climate control system provides underfloor heating and cooling, ventilation, tap water and sustainable electricity. It uses heat pumps (thermal energy storage) and heat recovery units. In addition, the tower has solar panels integrated not only on the roof but also on the facades, which supply electricity to the apartments and the central facilities. All equipment for heating, cooling, ventilation, tap water and sustainable electricity is leased from NextNRG for approximately € 198.10 per month (including maintenance).
The flat is connected to solar panels for personal use. The luxury of BOLD is immediately apparent upon entering, with an attractive wall featuring post boxes and Bringme boxes. If you are expecting a parcel, it can always be delivered here safely. On the third to fifth floors, there are additional facilities that make life in BOLD even more enjoyable. There is a professional gym with sauna and shower rooms, and there is a private cinema/theatre room with a sliding grandstand and kitchenette. There are separate rooms with climate-controlled wine cabinets, which can be reserved. In addition, there are three luxuriously equipped guest rooms available. Surroundings: This flat is located in the modern, sustainable and green Overhoeks district, directly opposite Central Station, on the other side of the IJ. In recent years, Overhoeks has become a luxurious and sought-after place to live. A place where you can enjoy good food, go out or soak up some culture. In and around the A'DAM Tower, the Tolhuistuin and the EYE Film Museum, for example. In summer, you can enjoy the many terraces along the IJ.
Overhoeks is easily accessible by car, bicycle and public transport. And from BOLD, you can be in the city in no time. Just walk or cycle down Badhuiskade, turn the corner and you're on the ferry to the other side. Then it's just a two-minute walk to the Noord/Zuidlijn metro station at Central Station. Via Johan van Hasseltweg and Leeuwarderweg, you can easily reach the city centre or the A10 ring road by car.
Special features: - Option to purchase the furniture and upholstery (for a fee) - Here you will live in an environment of unparalleled luxury, where high-quality finishes, sustainable living comfort and an abundance of exclusive amenities come together for an exceptional living experience - Energy label A+++: Gas-free, solar panels, future-proof and very low energy consumption; - Year of construction 2021; - Parking space for sale separately for €65,000 (costs payable by buyer) - Delivery in consultation; - Located on a perpetual leasehold with the general provisions of 2016 of the municipality of Amsterdam applying. The annual ground rent is €3,372 and is fixed until 30 November 2027. The current period runs until 30 November 2067. An application has been made under favourable conditions to switch to a perpetual ground lease. - Active, professional and financially sound owners' association, managed by MVGM. There are internal regulations and a long-term maintenance plan (MJOP). The monthly service charges are €271 for the property and €57 for the parking space.
The property has been measured in accordance with the NVM measurement instruction. This measurement instruction is intended to apply a more uniform way of measuring to give an indication of the usable area. The measurement instruction does not completely rule out differences in measurement results, for example due to differences in interpretation, rounding off or limitations in carrying out the measurement.
This information has been compiled with due care. However, we do not accept any liability for any incompleteness, inaccuracy or otherwise, or the consequences thereof. All stated dimensions and surface areas are indicative and no rights can be derived from the energy label. The buyer has his own duty of enquiry into all matters of importance to him. With regard to this property, our office is the seller's estate agent. We advise you to engage an NVM/MVA estate agent, who will assist you with his expertise in the purchase process. If you do not wish to engage professional assistance, by law you consider yourself expert enough to oversee all matters of importance. The General Consumer Conditions of the NVM apply.
Badhuiskade 91
Wijk: Noordelijke IJ-oevers West Postal Code: 1031 KV Location: Amsterdam Price: € 885.000 k.k. Status: BeschikbaarLiving space: 104 m2 Rooms: 3

appointment
020-3052662
Address
A.J. Ernststraat 555
1082 LD Amsterdam
Request viewing
Are you interested in Badhuiskade 91 – Amsterdam? Then please leave your details and we will contact you.








