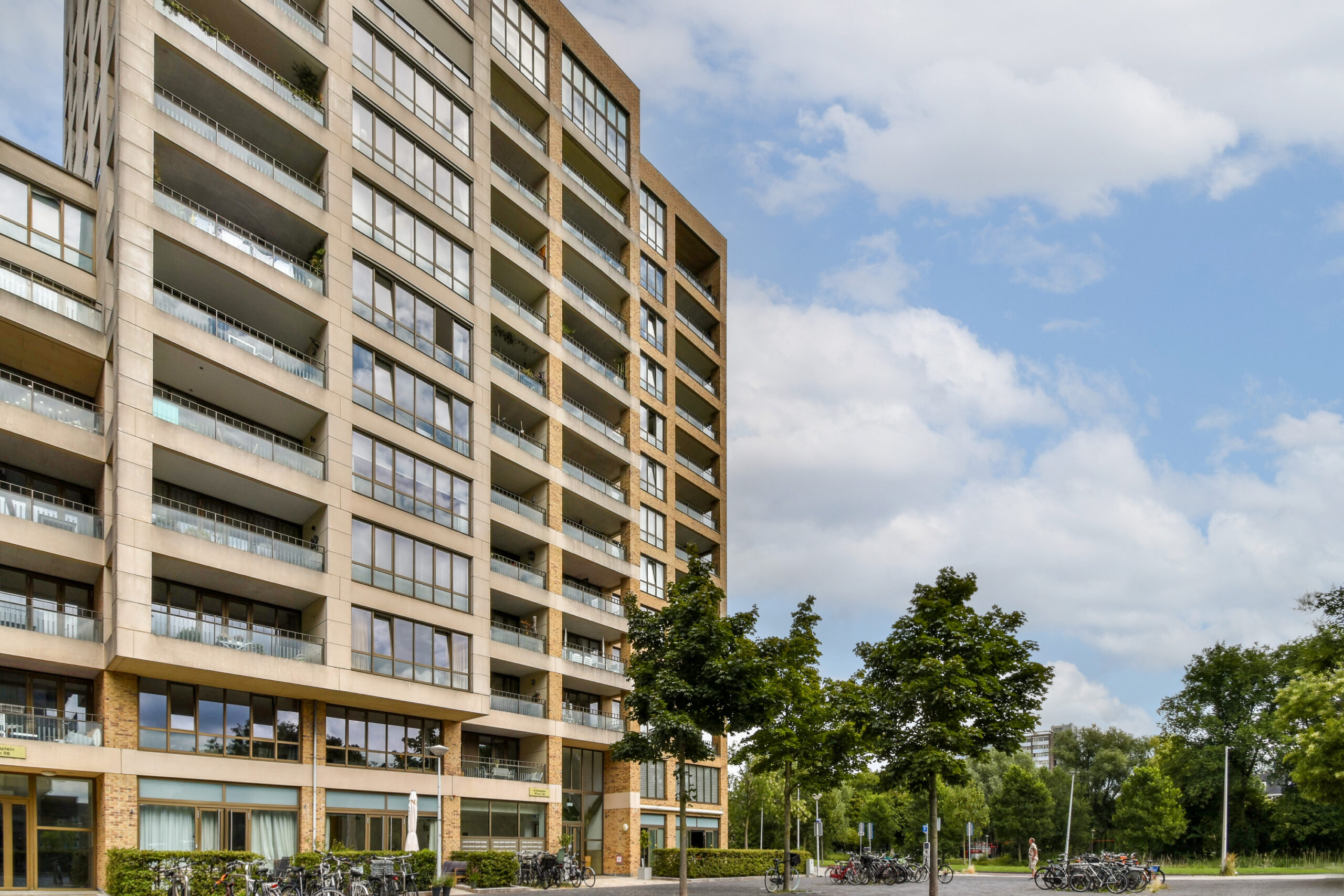Incredibly stylish duplex apartment of 104 m² with 3 bedrooms, sunny garden and balcony, including a private parking space! The property is located in the well-insulated new-build complex Andreas Ensemble on the border of Oud-Zuid, just 5 minutes from Vondelpark. The ground lease has been purchased perpetually.
This comfortable home is wonderfully bright thanks to the floor-to-ceiling windows in the bedrooms and living room. It offers both a garden and a south-facing balcony. From the living room with open kitchen, a staircase with unique railing leads to the spacious studio/bedroom downstairs, which provides access to the garden.
LAYOUT
First floor
Via the communal entrance, you can access the apartment’s hallway on the first floor via stairs or elevator, which leads to almost all rooms. The generous living room with open kitchen has access to the spacious south-facing balcony of approximately 10 m². The kitchen, with a large island, is equipped with all desired built-in appliances, such as a 4-burner induction hob with extractor hood, a combination oven, fridge, freezer, and dishwasher. The relief tiles in the kitchen are from Mosa Classics, Kho Liang Ie Collection. The staircase railing is custom-made by Lace Fence, designed by Dutch designers DeMakersVan.
The two bedrooms have access to the balcony through French doors. Both bedrooms are a good size, and the largest can also be used as the master bedroom. The bathroom is fitted with a walk-in shower, bathtub, sink with vanity, and towel radiator. The hallway contains storage cabinets with the city heating unit and a ventilation unit with heat recovery. The entire apartment features an oak wood floor.
Ground floor
Via the staircase to the ground floor, you enter the studio, currently set up as a master bedroom. The space can be used in various ways, such as a home office. The studio has a separate area with a second toilet, washing machine/dryer connection, and additional storage. The bedroom/studio features a custom-built luxury closet, an extra-high ceiling of 3.20 m, and a full-width façade window with French doors. These lead to the sunny south-facing garden, perfect for enjoying the sun all day. The garden borders the square and overlooks a green area. Children can play safely on the square and in the communal (enclosed) gardens.
The basement contains a separate storage room and the private parking space.
LOCATION AND SURROUNDINGS
The property borders Rembrandtpark and the Westlandgracht. In summer, swimming is possible, and by boat, the Sloterplas and city canals are accessible. Within 5 minutes, you can reach Vondelpark, Hoofddorppleinbuurt, Amstelveenseweg, and Overtoom, all offering a wide range of shops, supermarkets, and restaurants. Enjoy a drink at Oslo, lunch at Gent aan de Schinkel, or dinner at Ron Gastrobar—all nearby. Several good primary schools and daycare centers are within walking distance, and the British School of Amsterdam is easily accessible. Sports facilities include David Lloyd and nearby parks. Public transport is within walking distance, with multiple bus and tram stops around the corner. Lelylaan metro and train station are a 10-minute walk, from where Schiphol Airport is just minutes away. By car, the location is ideal with quick access to the A10 ring road.
VVE (Homeowners Association)
The Owners’ Association, named VvE 1670 Andreas Ensemble Block B, is professionally managed, active, and financially healthy. The VvE has drawn up a multi-year maintenance plan and has a substantial reserve. Service costs amount to €216.82 per month for the apartment and parking space, plus €33.25 for the management association, which maintains the communal gardens and hedges.
PARKING
Paid parking applies on public roads, with a permit system. A permit can be requested for a second car. According to the City of Amsterdam, there is no waiting list. Costs are €57 per half year (waiting list data as of 20 August 2025). Plenty of public charging stations are available in the street.
FEATURES
- Perpetually bought-off ground lease
- Built in 2010
- Living area 104 m² (NEN-2580 measurement report)
- Energy label A, energy-efficient, gas-free new-build complex
- Fully insulated
- South-facing garden and balcony
- Communal enclosed garden
- Separate storage of approx. 3 m² on the ground floor
- Private parking in the underground garage
- Central location with easy access to roads
- Delivery in consultation
The property has been measured according to the NVM measurement instructions. These instructions aim to provide a more uniform method for indicating usable floor space. Differences in measurements may still occur due to interpretation, rounding, or measurement constraints.
This information has been carefully compiled. We accept no liability for any incompleteness or inaccuracies. All stated dimensions are indicative, and no rights can be derived from the energy label. The buyer is responsible for their own due diligence regarding all matters of importance. Our office acts as the seller’s agent. We recommend engaging an NVM/MVA real estate agent for professional guidance in the purchase process. If you choose not to use professional guidance, you are deemed sufficiently competent under the law to oversee all relevant matters. NVM General Consumer Terms apply.
Andreasplein 100
Wijk: Westlandgracht Postal Code: 1058 GD Location: Amsterdam Price: € 895.000 k.k. Status: VerkochtLiving space: 104 m2 Rooms: 4
appointment
020-3052662
Address
A.J. Ernststraat 555
1082 LD Amsterdam
Request viewing
Are you interested in Andreasplein 100 – Amsterdam? Then please leave your details and we will contact you.








