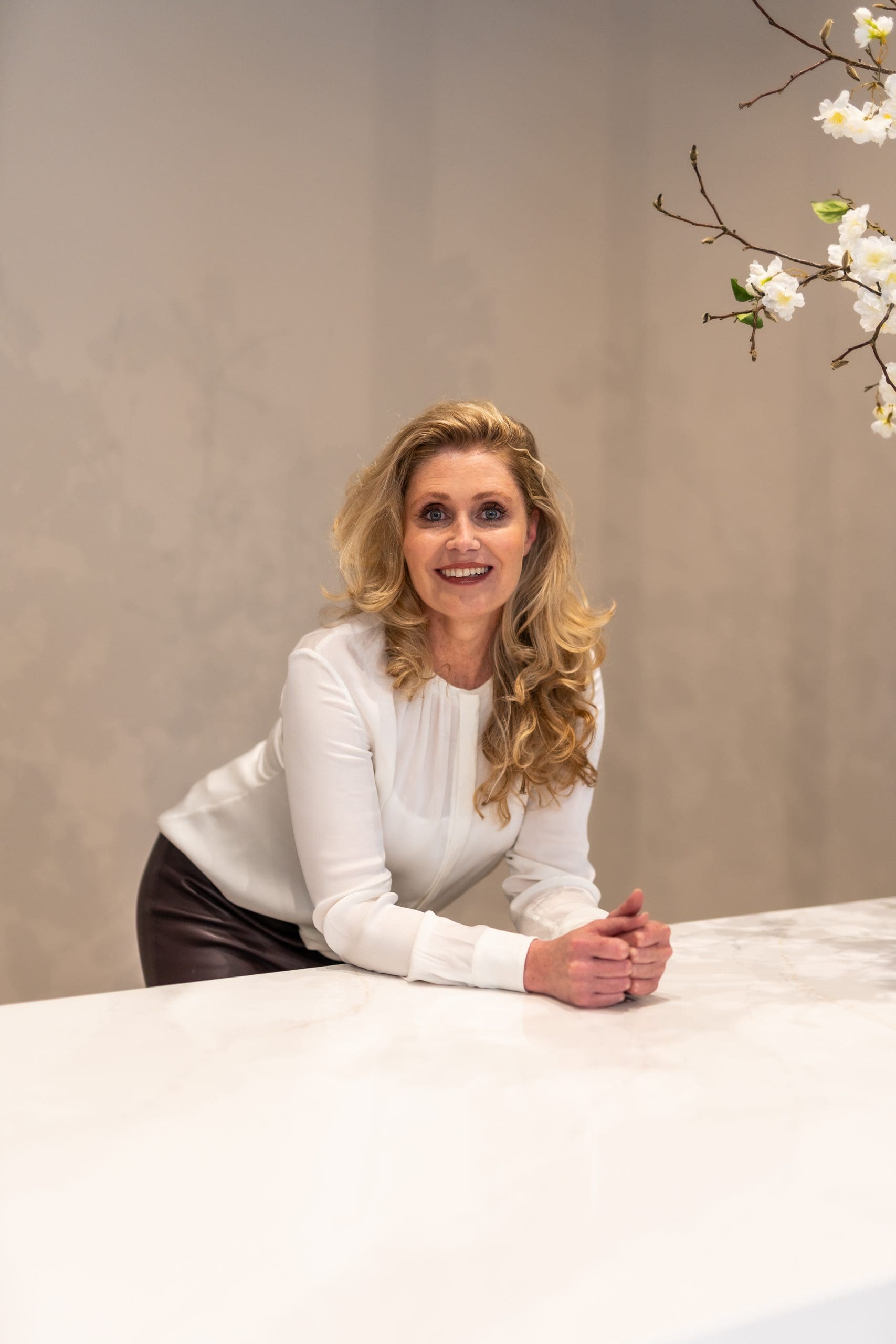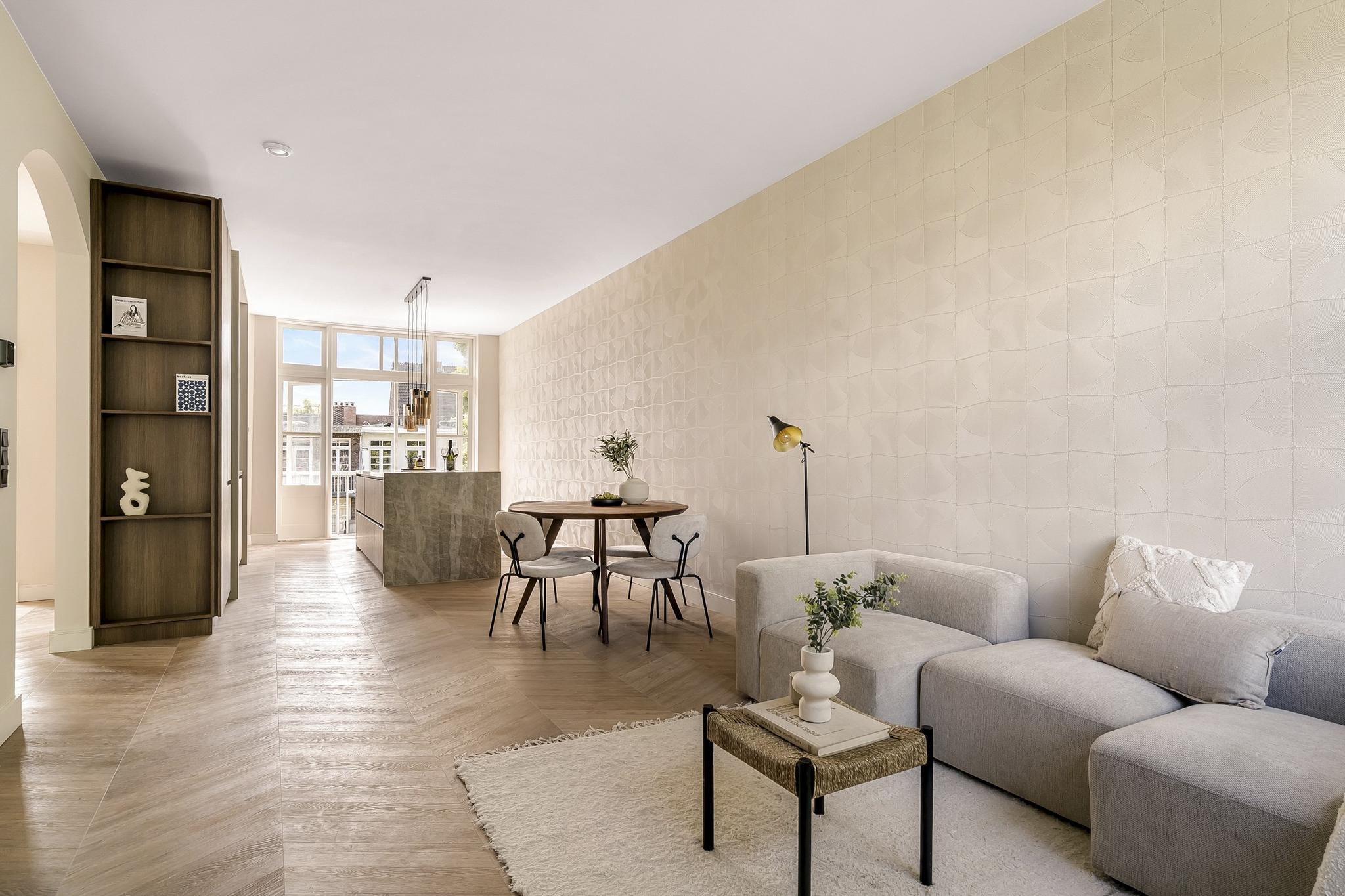Stylish Living at the Highest Level on the Beloved Vrijheidslaan!
Discover this stunning, fully renovated apartment of approximately 77 m², completed in 2025, featuring a wonderfully deep and sunny south-facing balcony. The high-quality renovation has resulted in a meticulously finished home where every detail has been carefully considered. Thanks to the nearly 3-meter-high ceilings, the apartment is bathed in natural light and feels especially spacious. The generous living area with a luxurious open-plan kitchen and cooking island forms the cozy heart of the home.
With ample distance from neighboring buildings both at the front and rear, you enjoy extra privacy – a rare advantage in the city. The apartment offers two spacious bedrooms, a stylish bathroom, and features beautiful herringbone Hungarian point flooring throughout, with comfortable underfloor heating in the entire home. The apartment is delivered fully turn-key, allowing you to immediately enjoy your new home!
You’ll be living in a characteristic building in the Amsterdam School architectural style, right in the heart of the popular Rivierenbuurt. Around the corner is the lively Rijnstraat, offering a diverse range of shops, boutiques, and cozy bars and restaurants. Grab a coffee at Café Vrijdag, enjoy a drink at Rijnbar, or have pizza at La Maria – all within walking distance.
Nature lovers and sports enthusiasts will also feel right at home: within minutes, you can walk to the Amstel River or the Martin Luther King Park (known for the Parade festival). By bike, you can quickly reach De Pijp or the city center. In terms of accessibility, the location is ideal: NS stations RAI and Amstel are nearby, as well as several tram and bus lines. By car, you’re quickly on the A2, A4, or A10, and there is plenty of parking available right outside. The current waiting time for a parking permit is only about 2 months.
LAYOUT
Via the recently renovated stairwell, you reach your private entrance on the 3rd floor.
The spacious hallway provides access to all rooms. Enter into the living room, which stretches from the front to the back of the apartment. You’ll immediately notice the abundance of light and the impressive ceiling height of nearly 3 meters. At the rear is the generous kitchen-dining area, tastefully finished in dark oak with a fantastic cooking island topped with Taj Mahal quartzite. Naturally, all desired built-in appliances are present, such as an induction cooktop with integrated extractor (Bora), combi oven, dishwasher, refrigerator, freezer, and Quooker. At the rear, French doors open onto an extra-deep balcony facing directly south.
From the spacious hallway, you reach the very large master bedroom at the rear. In the middle lies a luxurious bathroom featuring a spacious walk-in rain shower, a vanity unit with basin, and stylish built-in faucets. There is a separate utility room for the washing machine and central heating system. The second bedroom is located at the front and is large enough for a double bed and a sizable wardrobe.
The entire home features smooth plastered and painted walls and ceilings, and everywhere is fitted with luxurious herringbone PVC flooring with underfloor heating. Elegant paneled doors with matching hardware and atmospheric wall lighting complete the luxurious ambiance.
HOMEOWNERS’ ASSOCIATION (VvE)
The active VvE consists of 5 members and is self-managed.
Monthly service charges are €100.
The VvE reserves 0.5% of the rebuilding value for maintenance.
The VvE has commissioned the painting of the wooden window frames at the front this year.
GROUND LEASE
The annual ground lease is €628.40, indexed yearly.
From October 15, 2046, a perpetual lease applies at €759.44 per year plus indexation.
KEY FEATURES
-Living area of 77 m² excluding the 5 m² balcony (measured according to NEN 2580, measurement report available).
-Completely and high-quality renovated in 2025.
-Spacious through-living room with luxury kitchen and cooking island.
-French doors to a deep south-facing balcony.
-Wooden window frames with double glazing.
-New central heating boiler (2025).
-The building is a municipal monument.
-Ample parking available at the doorstep.
-The foundation was renewed in 2004.
The property has been measured in accordance with the NVM measurement instruction. This measurement instruction is intended to provide a more uniform method of measuring to give an indication of the usable floor area. However, the measurement instruction does not fully exclude differences in measurement outcomes, for example due to interpretation differences, rounding, or limitations during the measurement process.
This information has been compiled with due care. However, we accept no liability for any incompleteness, inaccuracies, or otherwise, or for the consequences thereof. All stated dimensions and surface areas are indicative, and no rights can be derived from the energy label. The buyer has a duty to conduct their own investigation into all matters that may be important to them. With regard to this property, our office represents the seller. We advise you to engage an NVM/MVA real estate agent, who can assist you with their expertise throughout the purchase process. If you choose not to engage professional assistance, you are considered by law to be sufficiently knowledgeable to oversee all relevant matters. The General Consumer Conditions of the NVM apply.
Vrijheidslaan 37-3
Wijk: Rijnbuurt Postal Code: 1079 KD Location: Amsterdam Price: € 750.000 k.k. Status: VerkochtLiving space: 77 m2 Rooms: 4

appointment
020-3052662
Address
A.J. Ernststraat 555
1082 LD Amsterdam
Request viewing
Are you interested in Vrijheidslaan 37-3 – Amsterdam? Then please leave your details and we will contact you.








