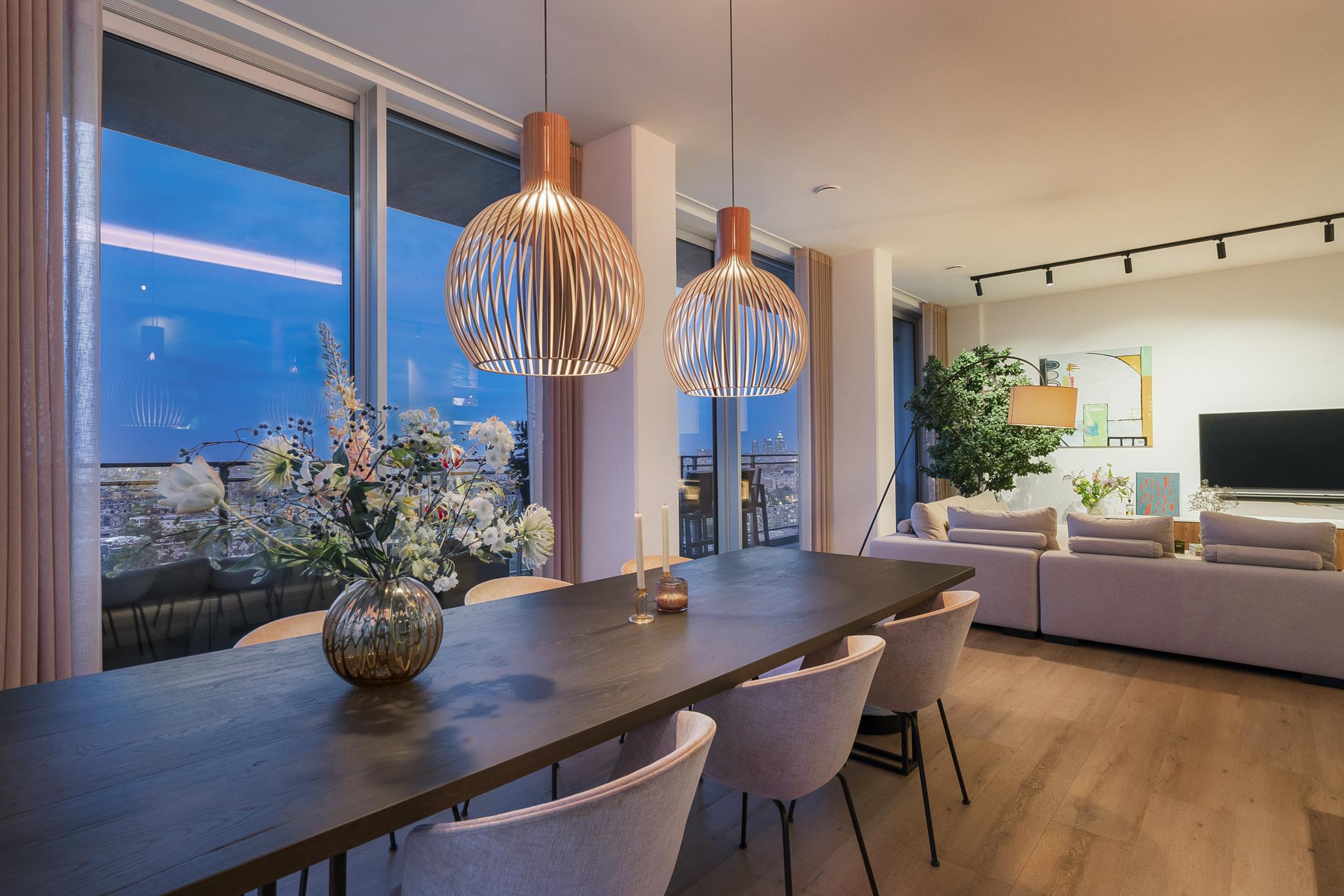In the heart of Amsterdam, in the unique and modern Oostenburg district, you’ll find this exceptional penthouse of 121 m² on the fourteenth floor, situated on freehold land. A residence where design, comfort, and location come together to create a truly distinctive living experience. This is high-level living – both literally and figuratively. With panoramic views over the city, top-quality finishes, and a rare sense of space, this apartment offers a lifestyle you won’t find anywhere else in Amsterdam.
Upon entering, the first thing that stands out is the impressive ceiling height – exceptionally tall for an apartment in the city center. The ceiling reaches a height of no less than 3.27 meters. This, combined with the floor-to-ceiling windows, creates an unparalleled sense of light and openness. During the day, the apartment is bathed in natural sunlight, while in the evening you’ll enjoy a warm, ambient atmosphere thanks to exclusive lighting by Maretti Lighting. In both the master bedroom and the primary bathroom, the ceilings have been lowered to accommodate built-in spotlights. The master bedroom is also equipped with air conditioning, adding extra comfort on warm summer days. Above the elegant kitchen island, carefully designed lighting has been installed to ensure every space is perfectly lit.
The open kitchen is a real showstopper: a Poggenpohl +MODO, the flagship model of this renowned brand. The kitchen is fitted with high-end Miele appliances, including a combi oven with microwave function, a state-of-the-art combi steam oven with steam, convection, and sous vide capabilities, and a wine climate cabinet. Cooking is done on a Bora cooktop with integrated extraction – sleek in design and highly functional. In the living area, custom-built cabinets by Poggenpohl provide visual calm and interior cohesion.
The entire apartment features a stylish PVC floor with underfloor heating and cooling, ensuring year-round comfort. The property is equipped with a heat pump, solar panels, and a highly insulated shell, resulting in an A+++ energy label. This means exceptionally low energy costs combined with a high level of comfort. This penthouse is not only beautiful but also sustainable and future-proof.
This home is move-in ready and meticulously finished with a strong focus on luxury and design. A rare opportunity for those seeking space, light, and comfort in the heart of the city – right in the center of Amsterdam.
Layout:
Ground floor: communal entrance with access to the bicycle storage, elevator, and staircase.
Fourteenth floor: private entrance to the apartment, hallway with access to all rooms, living room with open kitchen and adjacent terrace, master bedroom with private balcony, bathroom with washbasin unit and walk-in shower, separate toilet, second bedroom with en-suite bathroom featuring washbasin unit and walk-in shower, additional separate toilet in the hallway, laundry/wardrobe room. There is also a wardrobe closet in the shared hallway.
Surroundings:
Oostenburg is a young and characterful city district: bold, creative, and centrally located. You’ll find a unique mix of modern architecture, industrial heritage, and vibrant hotspots. The area has a relaxed atmosphere with plenty of water and inviting cafés and restaurants. Czaar Peterstraat, known for its charming eateries, boutiques, and daily shops, is just around the corner. Shopping center Brazilië is only minutes away, offering various stores, supermarkets, restaurants, and sports facilities. Oostenburg is easily accessible by car and public transport. The Piet Hein Tunnel connects you to the A10 ring road in just minutes, and multiple tram and bus stops are within walking distance.
Key features:
* Built in 2023;
* Located on freehold land;
* Living area approx. 121 m²;
* Poggenpohl kitchen, +MODO model;
* Energy label A+++;
* Underfloor heating and cooling throughout the apartment;
* Equipped with heat pump and solar panels. The monthly costs for energyuse and the heat pump rental amount are in total € 244,33;
* Professionally managed Homeowners' Association (VvE). Monthly service charges: € 241,31;
* Warranty certificate by Woningborg;
* Delivery in consultation.
Curious about this unique property? Contact us to schedule a viewing and experience firsthand how extraordinary living here truly is.
The property has been measured according to the NVM measurement guidelines, which aim to provide a consistent method for calculating usable floor area. However, differences in measurement outcomes may still occur due to interpretation, rounding, or measurement limitations.
This information has been compiled with the utmost care. However, we accept no liability for any inaccuracies, omissions, or consequences thereof. All stated dimensions and surfaces are indicative, and no rights may be derived from the energy label. Buyers are responsible for conducting their own due diligence on matters of importance to them. This agency represents the seller. We recommend hiring an NVM/MVA real estate agent, who will professionally assist you throughout the purchase process. If you choose not to seek professional guidance, you are considered legally capable of overseeing all relevant matters yourself. The General Consumer Terms and Conditions of the NVM apply.
Jan Kiststraat 201
Wijk: Oostelijke Eilanden/Kadijken Postal Code: 1018 PM Location: Amsterdam Price: € 1.500.000 k.k. Status: BeschikbaarLiving space: 121 m2 Rooms: 3
appointment
020-3052662
Address
A.J. Ernststraat 555
1082 LD Amsterdam
Request viewing
Are you interested in Jan Kiststraat 201 – Amsterdam? Then please leave your details and we will contact you.








