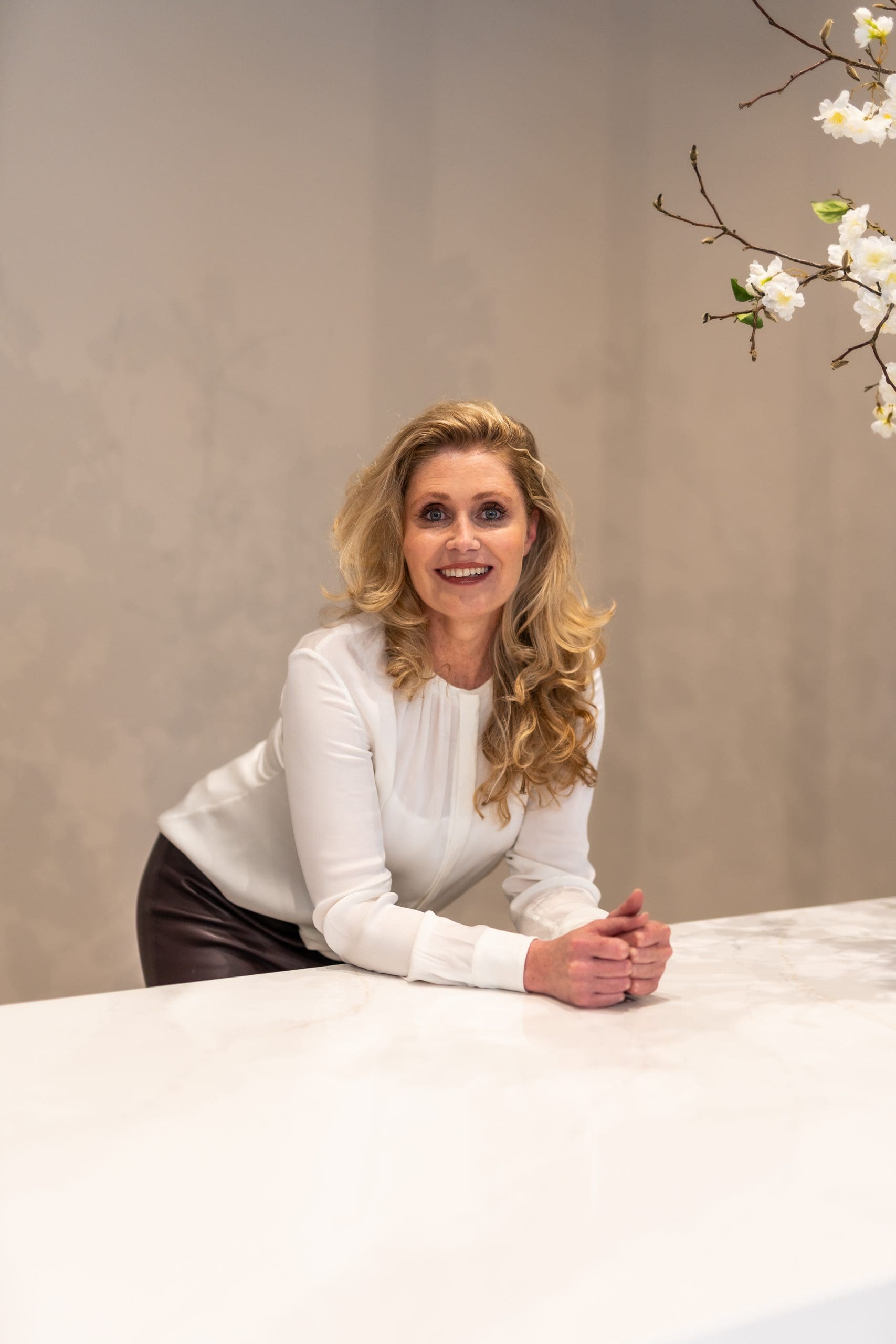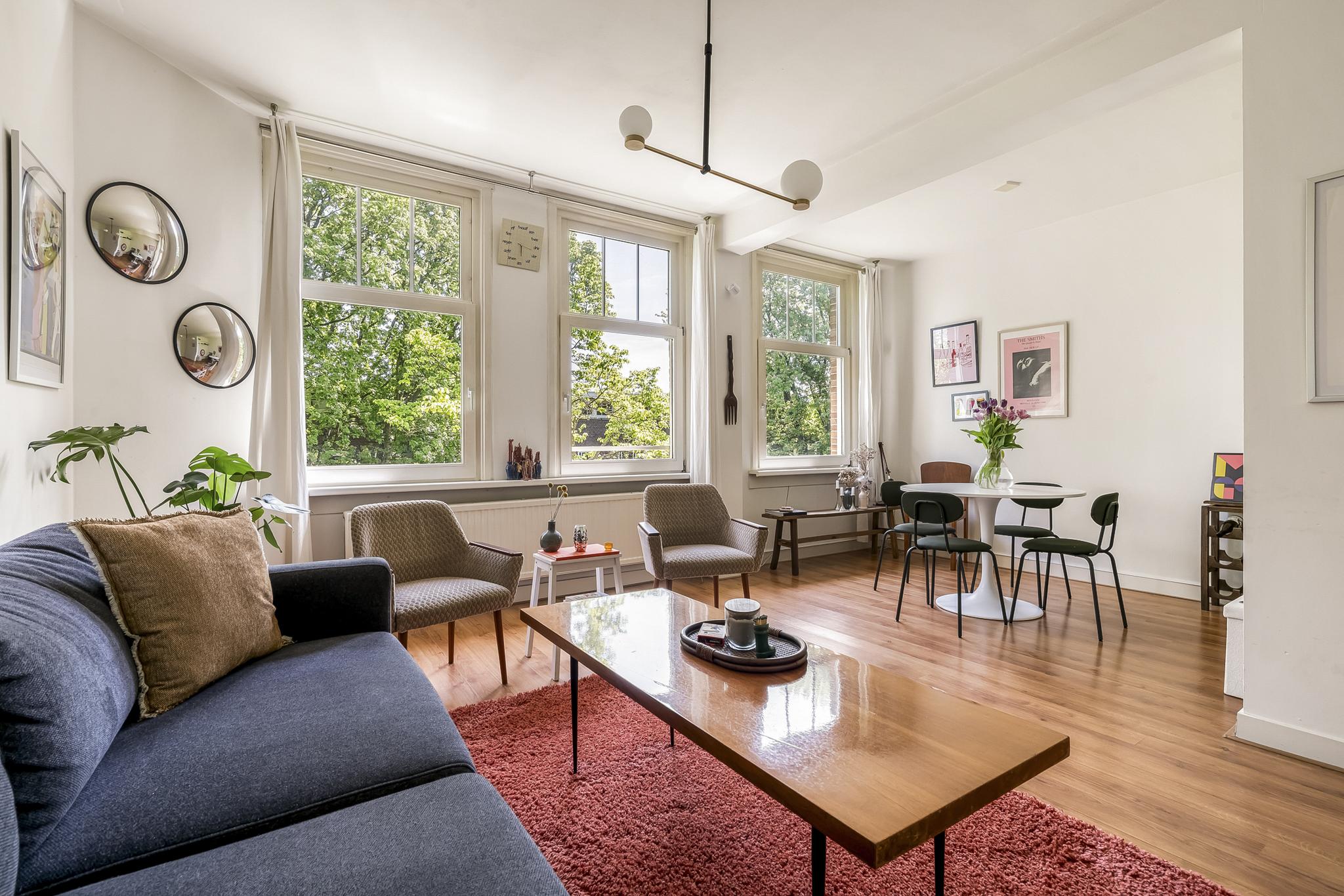Stylish Living in De Baarsjes – Move-in Ready Apartment in a Prime Location!
Looking for your own place in the city that's ready to move into right away? This bright and stylish 1-bedroom apartment (formerly 2-bedroom) is located in a prime spot in vibrant Amsterdam West, with everything the city has to offer just around the corner: the Jordaan, Vondelpark, De Hallen, and Leidseplein – all just minutes away by bike.
This sunny apartment is on the third floor of the characteristic 1930s complex Geuzenhof II – a well-maintained building featuring a beautifully landscaped courtyard garden designed by renowned landscape architect Mien Ruys. Inside, you'll find a smart layout with plenty of natural light, a spacious living room overlooking a leafy square, and a west-facing balcony perfect for enjoying a drink in the evening sun.
The apartment is quietly located amidst greenery in the cozy neighborhood of De Baarsjes, right on the border with Oud-West. Step outside and you'll find charming shops, cafés, restaurants, and supermarkets all within walking distance. The trendy De Clercqstraat and Bilderdijkstraat are nearby, with popular spots like Bar Ramona, coffee bar Zizou, Pazzi, Hendrix, and Stach. Erasmus Park, Kinkerstraat, Ten Katemarkt, and De Hallen are also just a stone’s throw away. Within five minutes by bike, you can be in the heart of the city or the Jordaan. The apartment is well-served by public transport (trams 12, 13, and 14 are just around the corner), and it also has easy access to the A10 ring road by car.
LAYOUT
Via the shared stairwell, you reach the third and top floor. There is a spacious landing with a built-in closet housing the central heating boiler (new in 2023).
Entrance hall with access to all rooms. The L-shaped, bright living room offers a side view of a green square. The former side room has been integrated into the living space, making it ideal for a spacious dining and sitting area – but this room could easily be converted back into a second bedroom. The living room features large windows with sunlight streaming in during the morning and early afternoon. The kitchen is located at the rear and includes built-in appliances such as a combination oven/microwave, refrigerator, dishwasher, 4-burner gas stove, and extractor hood. The kitchen opens onto the wide balcony, which overlooks the beautifully maintained courtyard garden. The bedroom is generously sized, fitting a double bed and wardrobe comfortably. French doors lead to the west-facing balcony, where you can enjoy the sun from the afternoon until sunset. In the middle of the apartment is the bathroom with a spacious walk-in shower, toilet, and sink. There’s also a cabinet with a connection for the washing machine. The entire apartment has been freshly painted and features a modern laminate floor throughout.
On the ground floor of the building, there is a private storage unit of 4 m². Additionally, there's a covered bike shed and a beautiful shared courtyard garden accessible only to residents. The garden is professionally maintained and is a lovely spot for sunbathing, reading, or having a picnic. An electronic gate allows easy access for bikes.
VVE GEUZENHOF II
The active and financially sound homeowners’ association (VvE) is professionally managed by Het Nieuwe VVE Beheer.
The monthly service costs are €143.93 and cover the reserve fund for major maintenance, daily upkeep, painting, building insurance, gardening, and the central heating maintenance contract.
The complex recently underwent a large-scale balcony renovation, and all lead pipes have been replaced.
There is a multi-year maintenance plan in place.
DETAILS
-Living area: 48.1 m² (excluding the 4.6 m² balcony and 4.0 m² storage unit) – NEN 2580 measurement report available
-Wide west-facing balcony with afternoon and evening sun
-Annual ground lease: €925.69 (tax-deductible); current term runs until September 15, 2070
-New central heating boiler and flue gas discharge system installed in 2023
-Fully double-glazed.
-Energylabel F.
-The complex is a municipal monument.
The property has been measured in accordance with the NVM measurement instruction. This measurement instruction is intended to provide a more uniform method of measuring to give an indication of the usable floor area. However, the measurement instruction does not fully exclude differences in measurement outcomes, for example due to interpretation differences, rounding, or limitations during the measurement process.
This information has been compiled with due care. However, we accept no liability for any incompleteness, inaccuracies, or otherwise, or for the consequences thereof. All stated dimensions and surface areas are indicative, and no rights can be derived from the energy label. The buyer has a duty to conduct their own investigation into all matters that may be important to them. With regard to this property, our office represents the seller. We advise you to engage an NVM/MVA real estate agent, who can assist you with their expertise throughout the purchase process. If you choose not to engage professional assistance, you are considered by law to be sufficiently knowledgeable to oversee all relevant matters. The General Consumer Conditions of the NVM apply.
Geuzenstraat 41-3
Wijk: Geuzenbuurt Postal Code: 1056 KA Location: Amsterdam Price: € 419.000 k.k. Status: VerkochtLiving space: 48 m2 Rooms: 2

appointment
020-3052662
Address
A.J. Ernststraat 555
1082 LD Amsterdam
Request viewing
Are you interested in Geuzenstraat 41-3 – Amsterdam? Then please leave your details and we will contact you.








