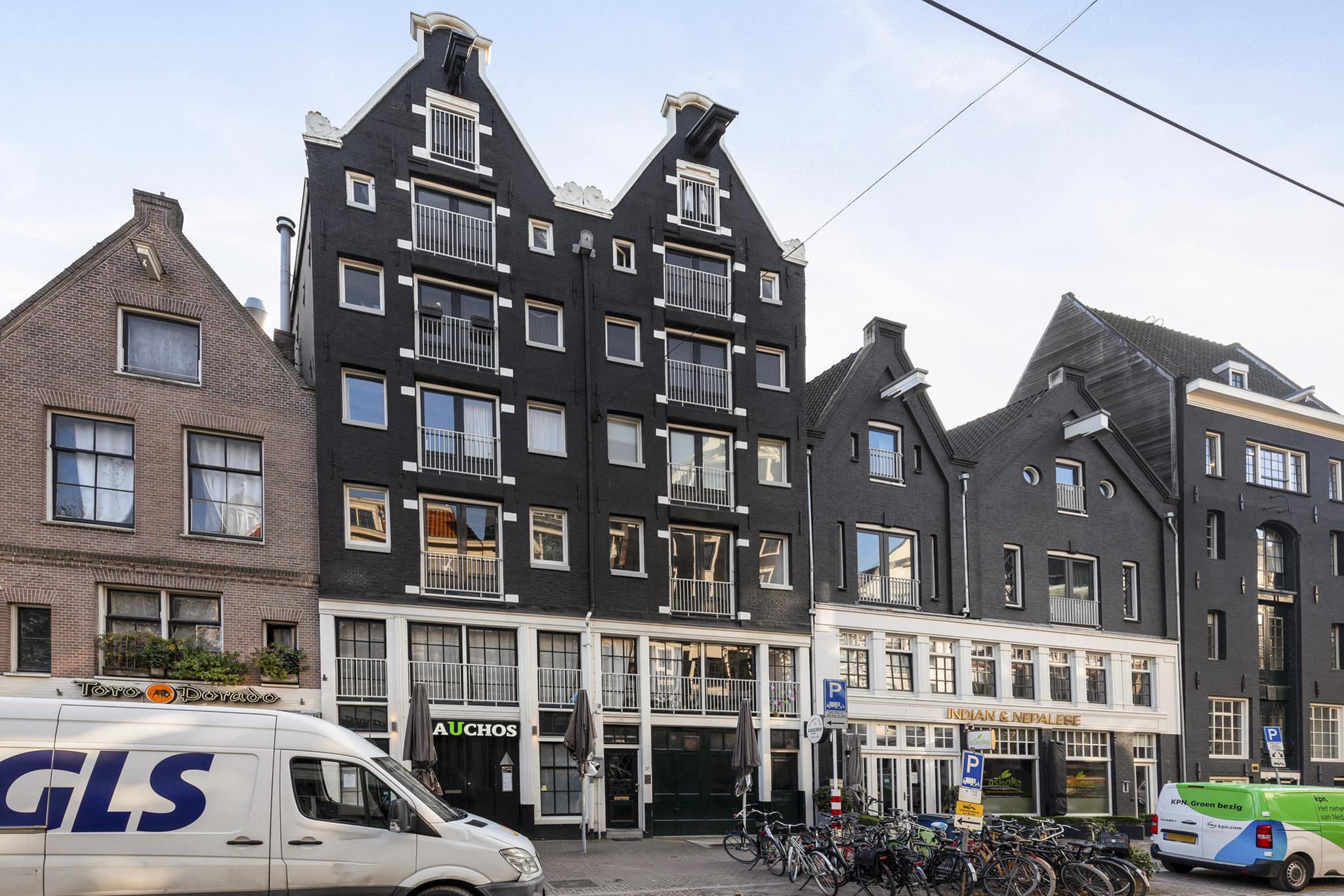A unique opportunity - living in the heart of Amsterdam’s city centre, in a nationally listed building from around 1680 (but now including a lift), situated on freehold land. This 1-bedroom apartment of 37m2 (GFA 42m2) with 2.90-metre high ceilings between the exposed beams sits on the 2nd floor.
LAYOUT
Getting to the entrance will have you passing several outdoor terraces downstairs. The communal entrance includes the letterboxes and intercom system and you can reach the apartment on the second floor by taking either the stairwell or the lift. The private front door leads to the living room with the open-plan kitchen at the front. The kitchen includes a 4-burner gas stove, a fridge, and a oven. A French balcony at the front offers gorgeous views of the leafy square in front of the Koepelkerk and Kattengat. The bathroom features a shower, a washbasin, and the toilet. The bedroom is at the rear and also includes the washing machine connections.
SURROUNDING AREA
The building dates back to around 1680 and used to be a warehouse for storing and shipping goods. The current residential property is very grand and a nationally listed building. Downstairs, the plinth includes various restaurants, cafés, and other amenities. The famous Amsterdam canals, the Dam Square, and the city centre are literally around the corner and the Central Station is within easy walking distance. It is the perfect property for first-time buyers who enjoy the hustle and bustle of living in the historical centre of Amsterdam. The Dam Square, the Spui, and the Central Station are a 5-minute walk and, naturally, the place is surrounded by a vast range of restaurants and cafés. Even a leisurely stroll brings you many of the city's highlights, the canals, and the picturesque Nine Streets shopping area.
SPECIAL FEATURES
- Floor space of 37m2 (GFA 42m2) (NEN2580 measurement standards);
- Freehold land;
- Nationally listed building (around 1680);
- Protected cityscape;
- Active Homeowners’ Association (VvE). The VvE is managed by Stedeplan. The service charges are €321,79.The service charges also include an advance payment for heating and electricity;
- Transfer date in consultation, within a short term possible.
The property has been measured according to NEN2580. These measurement guidelines are designed to ensure that measurements are made in a uniform way in terms of useable floor area. These guidelines do not exclude the possibility of differences in measurements due to, for example, differences in interpretation, rounding or limitations when making the measurements.
This information has been compiled with due care and attention by our office. However, we cannot accept liability for any omissions or inaccuracies, or the consequences thereof. All sizes and dimensions are indicative. The buyer remains responsible for verifying all matters that are of importance to him/her. Our office is the real estate agency for the vendor of this property. We advise you to approach an NVM/MVA real estate agent to assist you with their expertise during purchasing. If you choose not to make use of professional guidance, this is deemed to mean that you consider your legal expertise sufficient to handle all associated matters. The General Conditions for Consumers of the NVM are applicable.
Spuistraat 3F 5
Wijk: Burgwallen-Nieuwe Zijde Postal Code: 1012 SP Location: Amsterdam Price: € 339.000 k.k. Status: VerkochtLiving space: 37 m2 Rooms: 2

appointment
020-3052662
Address
A.J. Ernststraat 555
1082 LD Amsterdam
Request viewing
Are you interested in Amsterdam – Spuistraat 3F 5? Then please leave your details and we will contact you.








