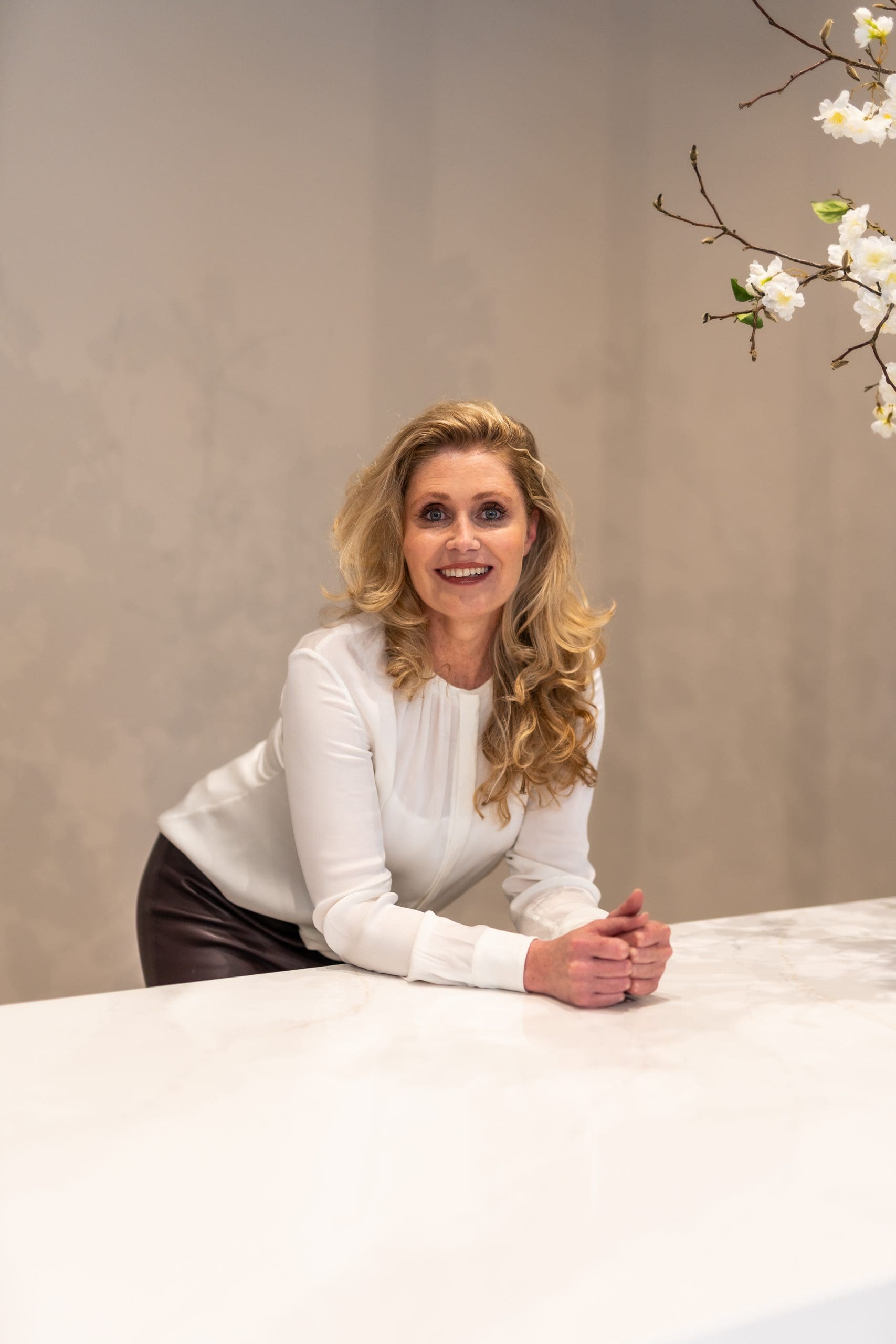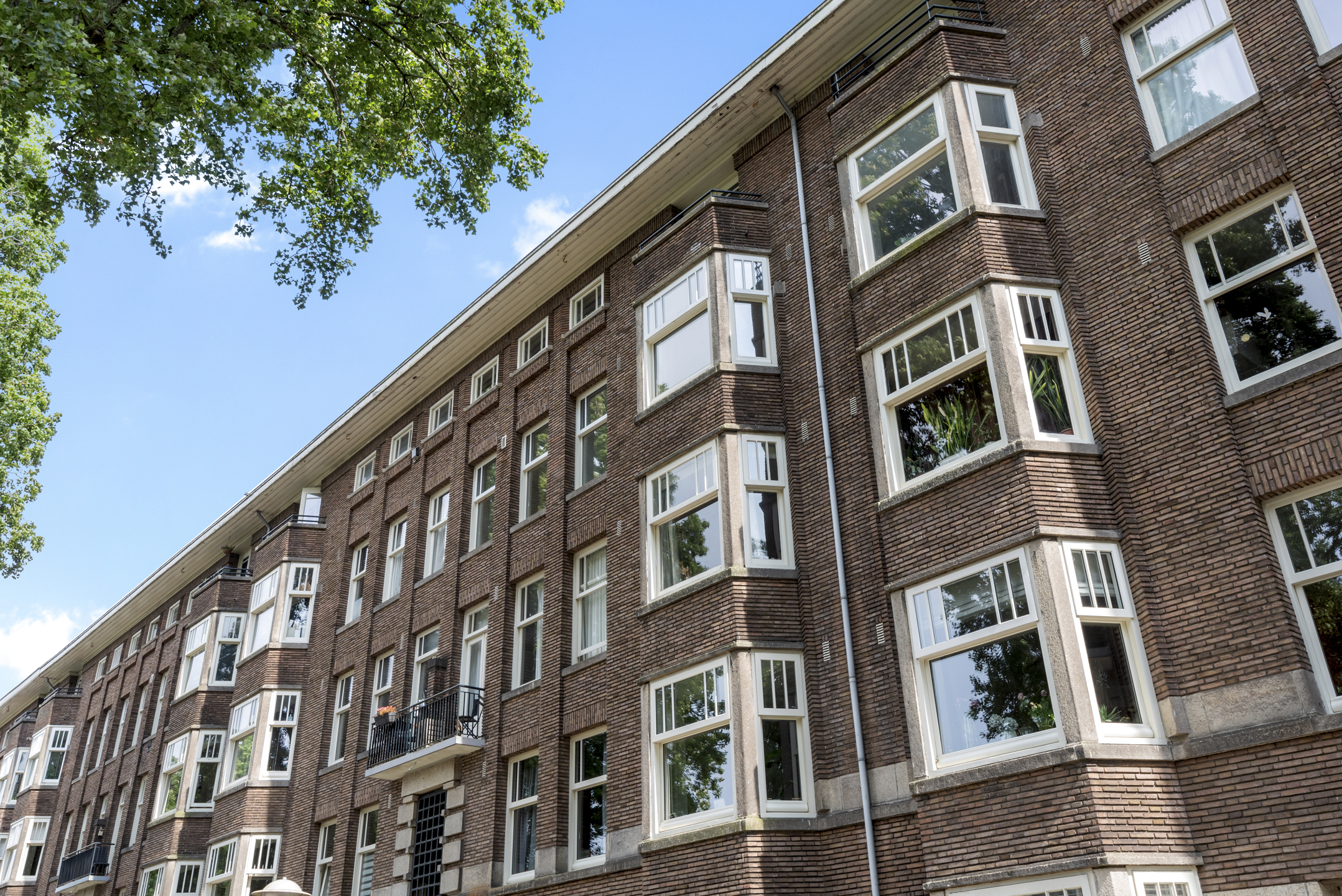Spacious double upper house of nearly 200m². Generous double upper apartment of almost 200m², spanning the entire third and fourth floors, with sunny balconies at both the front and rear. Thanks to the large windows and an impressive width of no less than 9.5 meters, the home feels exceptionally bright and spacious. Although the property requires internal modernization, it offers the perfect opportunity to design and decorate it entirely to your own taste and create your dream home. The apartment retains various original features such as a charming bay window, panel doors, and high ceilings, all contributing to its characteristic 1930s charm.
The property is part of a well-maintained 1930s apartment complex in a highly sought-after location in the heart of the Rivierenbuurt, on the leafy Rooseveltlaan. Just around the corner is Maasstraat, offering a wide range of lovely shops and specialty stores, as well as good schools, childcare facilities, and cozy restaurants. Fancy dinner at Michui, roast chicken at The Roastary, drinks at Café Blek, or a visit to traiteur Feduzzi? Everything is within easy reach. Within a few minutes’ walk, you can reach Amstelpark, Beatrixpark, or Martin Luther Kingpark (known for De Parade), and the Amstel River is also nearby. By bike, you can be in the city center or De Pijp district in no time.
From a logistical standpoint, the location is excellent, with RAI and Amstel train stations and the North-South metro line close by. The Zuidas, Schiphol Airport, and Amsterdam-Noord are easily accessible. By car, the A2, A4, and A10 motorways are quickly reached, and there is ample street parking in front of the house. Children can play safely on the wide sidewalk of the quiet frontage road.
LAYOUT
Via the natural stone staircase, you reach the communal stairwell, shared only with the resident of the second floor. The staircase leads to the apartment occupying the entire third and fourth floors.
Entrance hall with meter cupboard and access to all rooms. You enter the living room, featuring a bay window at the front. The living area retains its original ensuite layout, with sliding doors at the rear opening onto a southeast-facing balcony. The simple closed kitchen is also located at the back and provides access to a second balcony that enjoys morning and afternoon sun. The master bedroom is situated at the rear as well and also has sliding doors to the balcony. In the center of the floor is the bathroom with a sink and bathtub, and there is a separate toilet. At the front is the spacious second bedroom with French doors to a French balcony. The third bedroom is smaller but perfect as a study or child’s room.
Via the private staircase, you reach the fourth floor, which features four very spacious rooms and a simple kitchen in the middle. One of the bedrooms has French doors leading to a small balcony that enjoys the evening sun. Finally, there is a generous attic space offering ample storage.
GROUNDLEASE
The annual ground rent is €2,744.03 and is tax-deductible.
The current lease period runs until September 16, 2056.
The switch to perpetual leasehold has been completed; from 2056 onwards, the annual ground rent will be €2,188.58 + indexation.
PARTICULARS
-Living area: 198.60 m², excluding 10.90 m² of balconies
(measured in accordance with NEN 2580; measurement report available)
-The property has a mix of wooden frames with single glazing and plastic frames with double glazing
-The homeowners’ association (VvE) is professionally managed by Velzel VvE Beheer
-Servicecosts: €252 per month
-A long-term maintenance plan (MJOP) is in place
-The age clause, non-resident clause, and asbestos clause will be included in the purchase agreement.
The property has been measured according to the NVM measurement instruction, intended to provide a standardized method for indicating usable surface area. Measurement results may vary due to differences in interpretation, rounding, or measuring limitations.
This information has been compiled with the utmost care. However, we accept no liability for any inaccuracies, omissions, or consequences thereof. All measurements and surface areas are indicative. No rights can be derived from the energy label. The buyer is responsible for conducting their own due diligence. Our office represents the seller in this transaction. We recommend engaging an NVM/MVA real estate agent to assist you professionally during the purchase process. If you choose not to seek professional representation, the law assumes you are sufficiently knowledgeable to oversee all relevant matters. The NVM General Consumer Conditions apply.
Rooseveltlaan 81-3
Wijk: Scheldebuurt Postal Code: 1079 AE Location: Amsterdam Price: € 995.000 k.k. Status: BeschikbaarLiving space: 200 m2 Rooms: 9

appointment
020-3052662
Address
A.J. Ernststraat 555
1082 LD Amsterdam
Request viewing
Are you interested in Rooseveltlaan 81-3 – Amsterdam? Then please leave your details and we will contact you.








