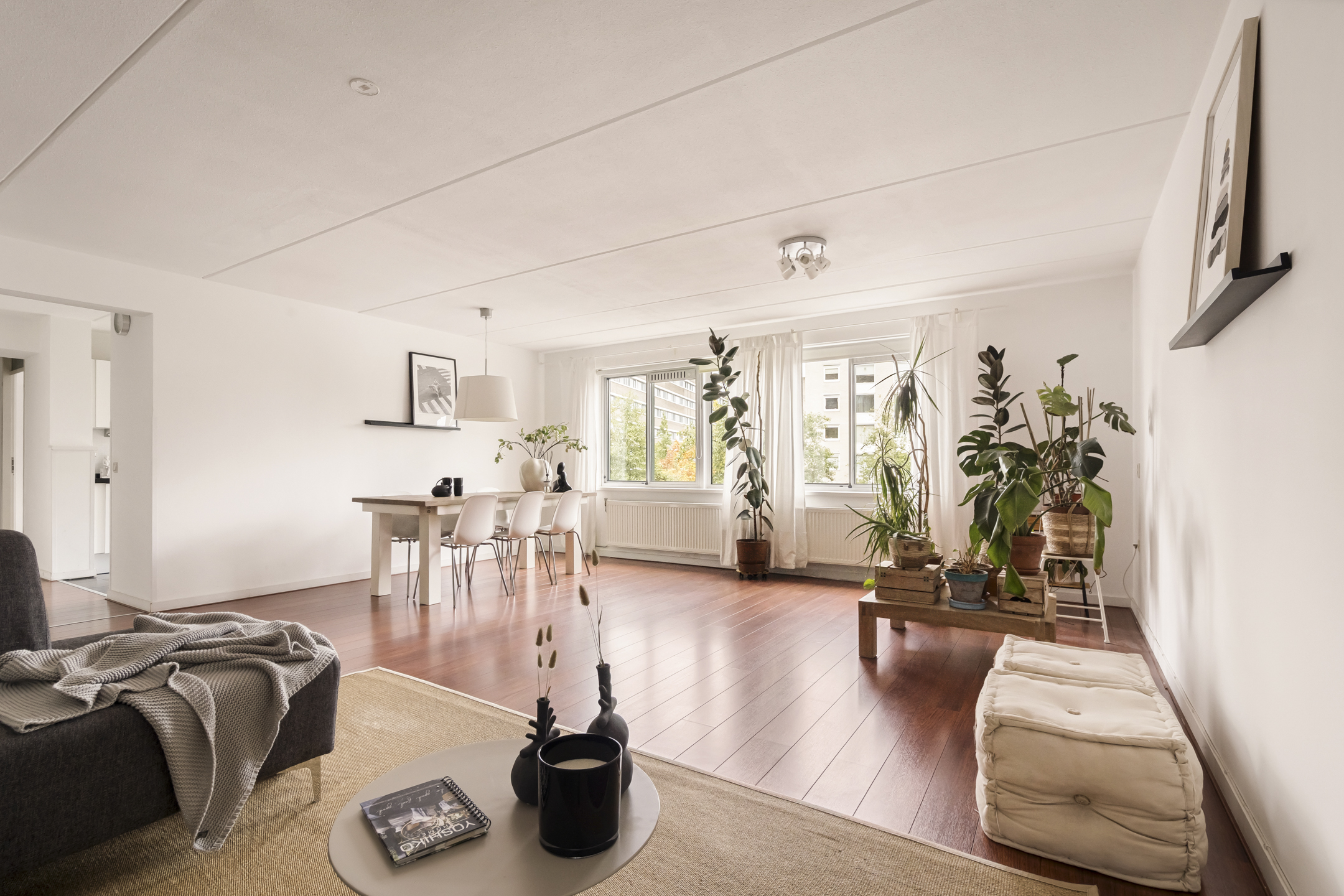Spacious and well-laid-out 95 m² Apartment with sunny South-facing balcony. This bright and well-configured apartment of 95 m² features a sunny south-facing balcony, an external storage unit, and the possibility of creating three generously sized bedrooms. The ground lease has been bought off in perpetuity – a major benefit!
The apartment is located in a well-maintained complex in the heart of Buitenveldert, a green and tranquil residential area in Amsterdam South. Buitenveldert is known for its spacious layout, numerous parks, and the perfect blend of urban convenience and natural calm. The neighborhood is particularly popular among young families and expats, thanks to its excellent amenities and strategic location.
Right next to the building lies the expansive Gijsbrecht van Aemstelpark – ideal for a relaxing walk or a morning jog. Within walking distance is the renowned Amstelpark, home to beautifully landscaped gardens, a petting zoo, cafés, and the scenic Amstel River beyond. For those who want to explore even more nature, the Amsterdamse Bos is just a short bike ride away – perfect for recreation, sports, or a peaceful picnic in the greenery.
The location offers exceptional proximity to the Zuidas, Amsterdam’s international business district. Educational facilities are abundant, including primary and secondary schools, the International School of Amsterdam, Vrije Universiteit, and the VU University Medical Center. The area also offers a wide selection of sports clubs (hockey, tennis, football), medical practices, and excellent public transport connections (tram, bus, and Station Zuid/WTC).
For daily shopping or an afternoon of retail therapy, Gelderlandplein Shopping Center is within walking distance. This modern mall is known for its high-end selection of stores, boutiques, supermarkets, and dining options – from quick groceries to luxury shopping, everything is right at your doorstep.
By car, you're on the A10 ring road in just a minute, and RAI Station with various tram and bus lines is nearby. There's ample parking right in front of the building, and currently, residents are eligible to receive two parking permits without a waiting list.
In short, this is the ideal location for anyone looking to enjoy peace, green surroundings, and comfort – without compromising on accessibility or city amenities.
Layout
Ground floor: Shared entrance with access to the elevator and stairwell.
Third floor: Entrance to the apartment. Hallway with access to all rooms. Spacious living room, kitchen with access to the south-facing balcony, master bedroom with adjacent closet space (potential walk-in closet), second bedroom, modern bathroom with walk-in shower and double sink, separate toilet, laundry room, and coat closet near the entrance.
An external storage unit of 4 m² is located on the ground floor.
Key features
* Living area of 95 m² (measurement report available);
* External storage unit of 4 m²;
* Sunny south-facing balcony;
* Option to create three bedrooms (see alternative floor plan);
* Built in 1987;
* Energy label D;
* CV 2019;
* Well-managed and financially healthy Homeowners' Association (VvE); monthly service costs: €236.69;
* Ground lease bought off in perpetuity (no future payments);
* Non-owner-occupied, ‘as-is, where-is’, and age clause applicable;
* Transfer in consultation, quick delivery possible.
The property has been measured in accordance with the NVM measurement instruction, which is intended to provide a uniform method for indicating the usable area. This measurement instruction does not completely eliminate discrepancies in measurement results due to differences in interpretation, rounding, or limitations during the measurement process.
This information has been compiled with due care. However, no liability is accepted for any incompleteness, inaccuracy, or otherwise, nor for the consequences thereof. All dimensions and surfaces are indicative. No rights can be derived from the energy label. The buyer is responsible for conducting their own investigation into all matters that may be relevant. With regard to this property, our office acts as the seller’s agent. We recommend engaging an NVM/MVA real estate agent to provide professional assistance during the purchasing process. If the buyer chooses not to engage professional representation, they are deemed legally capable of overseeing all relevant matters independently. The General Consumer Conditions of the NVM apply.
Rondeel 26
Wijk: Buitenveldert-Oost Postal Code: 1083 ME Location: Amsterdam Price: € 600.000 k.k. Status: BeschikbaarLiving space: 95 m2 Rooms: 4
appointment
020-3052662
Address
A.J. Ernststraat 555
1082 LD Amsterdam
Request viewing
Are you interested in Rondeel 26 – Amsterdam? Then please leave your details and we will contact you.








