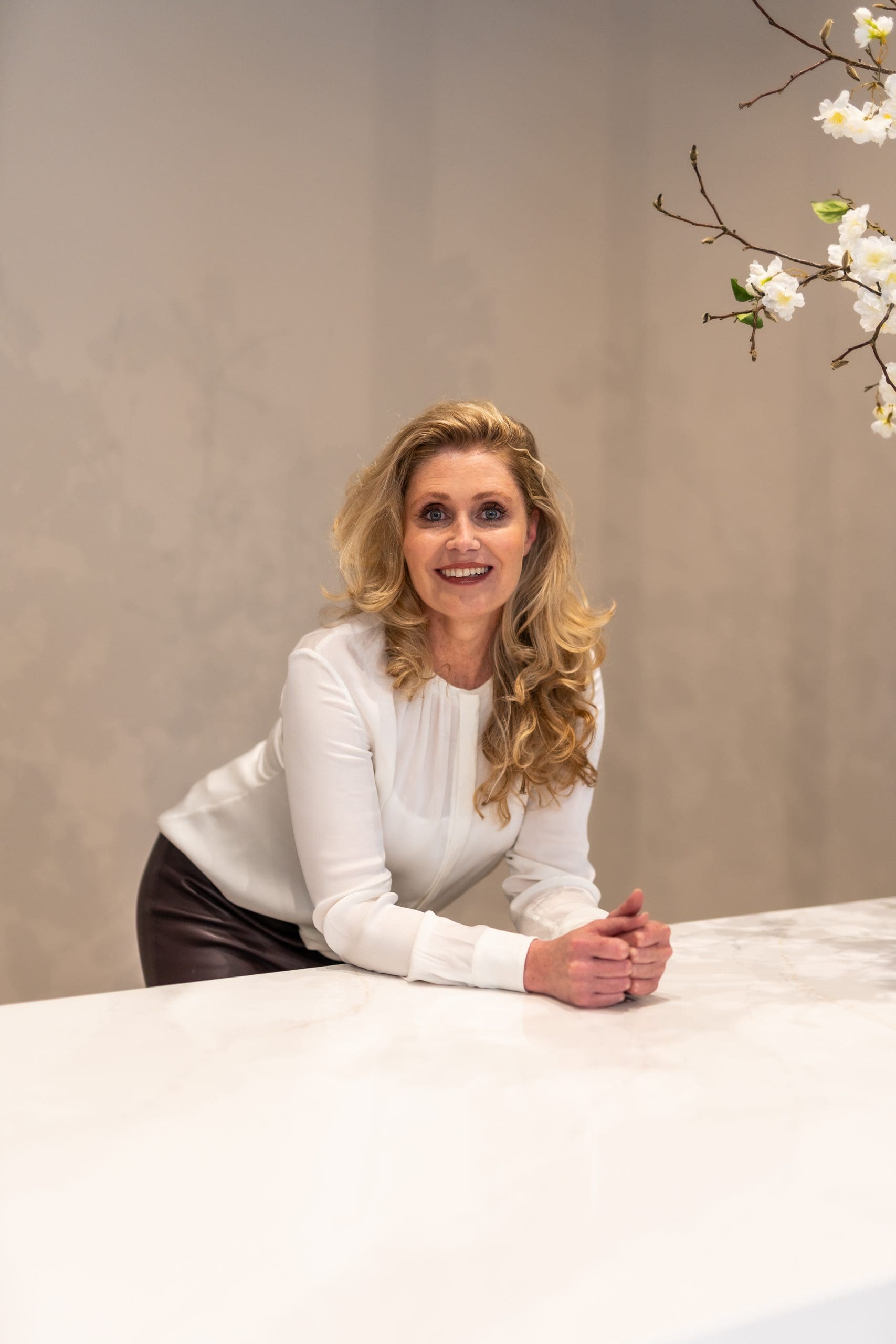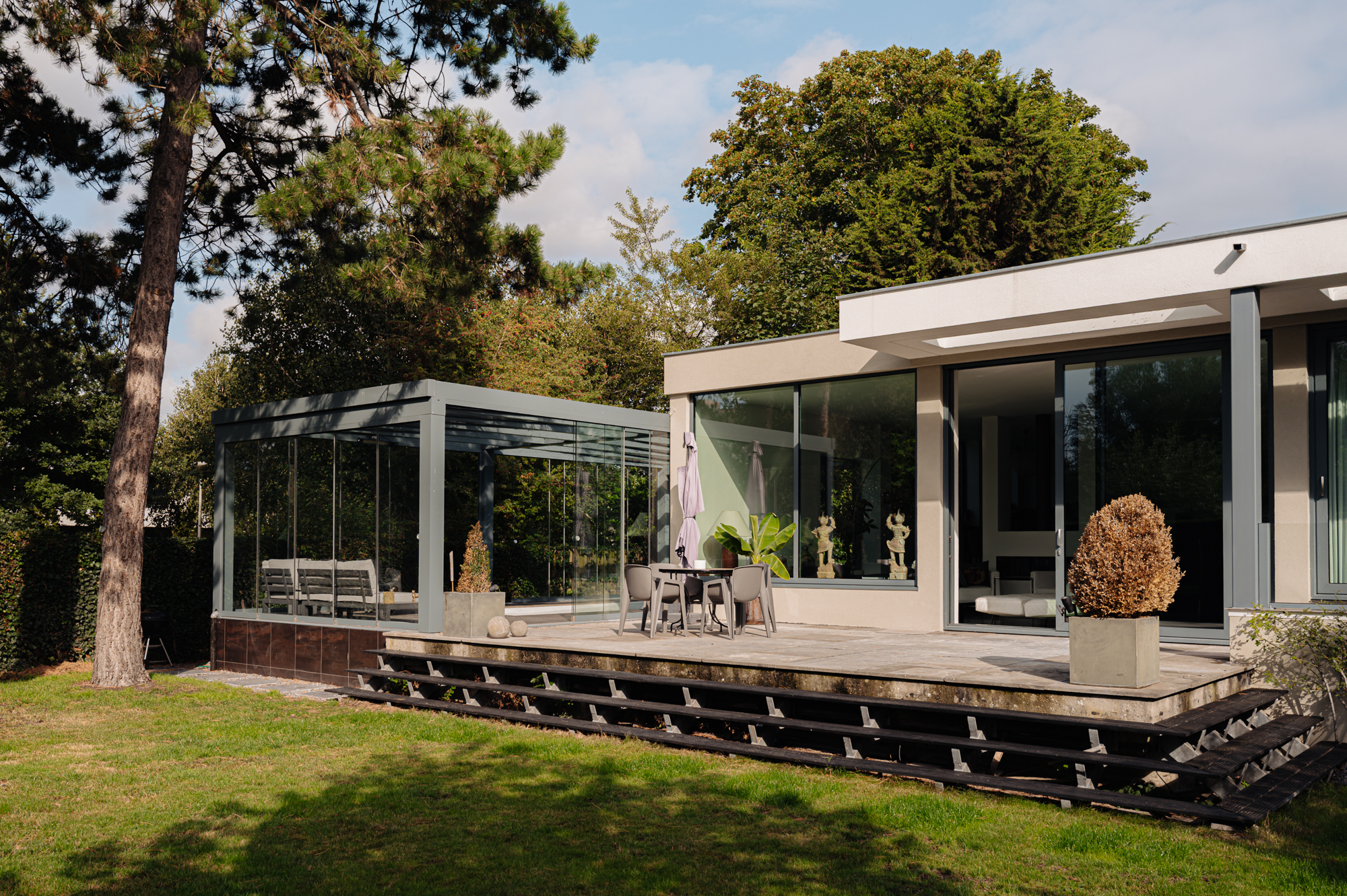Spacious semi-detached villa with garage and swimming pool on a beautiful plot of 827 m², surrounded by greenery, water, and the greenbelt of the Kalfjeslaan. Behind the modest façade lies a surprisingly luxurious family home of no less than 300 m², designed for those who value space, privacy, and comfort.
Upon entering, you are immediately struck by the abundance of light and height. The house offers five spacious bedrooms, a separate study/home office, three modern bathrooms, a generous living area with open kitchen, a sauna, and a heated outdoor swimming pool with jet stream – perfect for relaxation and exercise all year round. This is living without compromise.
The location is equally attractive; on a private plot in family-friendly Buitenveldert. Here you combine quiet, green living with the convenience of being close to the Zuidas business district and Amsterdam-Zuid. Within minutes you can reach the Amsterdam Forest, the Amstelpark, and the Amstel River. For daily shopping and luxury boutiques, the Gelderlandplein shopping center is nearby. The VU University, International School, and various sports and medical facilities are also just around the corner. Excellent public transport connections and access to main roads complete the picture.
A rare combination of peace, nature, and urban luxury. Ideal for (international) families seeking a spacious and future-proof home with everything within easy reach.
LAYOUT
Behind the enclosed front garden with wide driveway, comfort begins immediately. A stylish, gently sloping outdoor staircase leads to the entrance of this unique bungalow.
Upon entering, the pleasant natural light immediately stands out, thanks to a glass wall connecting the hall to the living room. The impressive ceiling height, natural stone floor, and panoramic garden views create a true wow-effect. Large sliding doors and floor-to-ceiling windows seamlessly merge the indoors with the outdoors. The generous terrace and beautifully landscaped garden become an integral part of the living space.
The living room is warmly arranged with a gas fireplace as its natural focal point and lies two steps below the kitchen and hall, creating a playful and open character. The modern, spacious kitchen is fully equipped and offers ample space for cooking and dining. Adjacent is a practical utility room which is also accessible from the hall.
From the living room, you step into the bright conservatory with indoor swimming pool featuring a jet stream. The glass wall panels can be fully opened, allowing you to enjoy the sun and outdoor living from early spring to late autumn.
In the hall you will find the guest toilet and a spacious study/home office, ideal for working from home. A second hallway leads to the bedrooms. The first large bedroom at the front has a built-in wardrobe and front-facing views. The master bedroom is a true retreat, with custom-made wardrobes, a luxurious en-suite bathroom with freestanding bathtub, walk-in shower, and double washbasin. Sliding doors open directly onto the terrace with beautiful garden views. The third spacious bedroom also has access to this terrace. The second bathroom is equally complete with a bathtub and double washbasin.
A fixed staircase in the hall leads to the basement level, which feels remarkably spacious thanks to good ceiling height and natural daylight. Here you will find two very large bedrooms, one with a full wall of wardrobes. The bathroom is fitted with a shower, toilet, washbasin, and sauna. There is a large storage room with central heating installation. Finally, the property includes a large garage/storage space with sliding doors to the driveway – perfect as a playroom, gym, practice room, or studio. The connections for the washing machine and dryer are also located here. The driveway offers parking for at least two cars and is equipped with a charging station for an electric vehicle.
The garden is beautifully landscaped, facing southwest and offering complete privacy. Thanks to its location alongside public greenery and water, there is no overlooking by neighbors, and you can enjoy the sun throughout the day.
FEATURES
-Living area: 337,7m² (NEN 2580 measurement report available).
-Plot size: 827 m² with unobstructed green views.
-Generous southwest-facing rear garden.
-Energy label A.
-In 2022 cavity wall insulation was installed, and most window frames were replaced with aluminum frames with HR++ glass.
-Equipped with 28 solar panels, installed in September 2022 with a 10-year warranty.
-Solar panels produce approx. 8,000 – 10,000 kWh per year.
-Central heating combi-boiler, year of construction 2022 (Vaillant ecoTEC Exclusive 34/43, CW 6).
-Private driveway with charging station for electric car.
-The annual groundlease amounts to €3,295. The current term expires on 1 September 2038.
The property has been measured in accordance with the NVM measurement instruction. This measurement instruction is intended to apply a more uniform way of measuring to give an indication of the usable area. The measurement instruction does not completely rule out differences in measurement results, for example due to differences in interpretation, rounding off or limitations in carrying out the measurement.
This information has been compiled with due care. However, we do not accept any liability for any incompleteness, inaccuracy or otherwise, or the consequences thereof. All stated dimensions and surface areas are indicative and no rights can be derived from the energy label. The buyer has his own duty of enquiry into all matters of importance to him. With regard to this property, our office is the seller's estate agent. We advise you to engage an NVM/MVA estate agent, who will assist you with his expertise in the purchase process. If you do not wish to engage professional assistance, by law you consider yourself expert enough to oversee all matters of importance. The General Consumer Conditions of the NVM apply.
Reimersbeek 14
Wijk: Buitenveldert-West Postal Code: 1082 AG Location: Amsterdam Price: € 3.100.000 k.k. Status: BeschikbaarLiving space: 338 m2 Rooms: 7

appointment
020-3052662
Address
A.J. Ernststraat 555
1082 LD Amsterdam
Request viewing
Are you interested in Reimersbeek 14 – Amsterdam? Then please leave your details and we will contact you.








