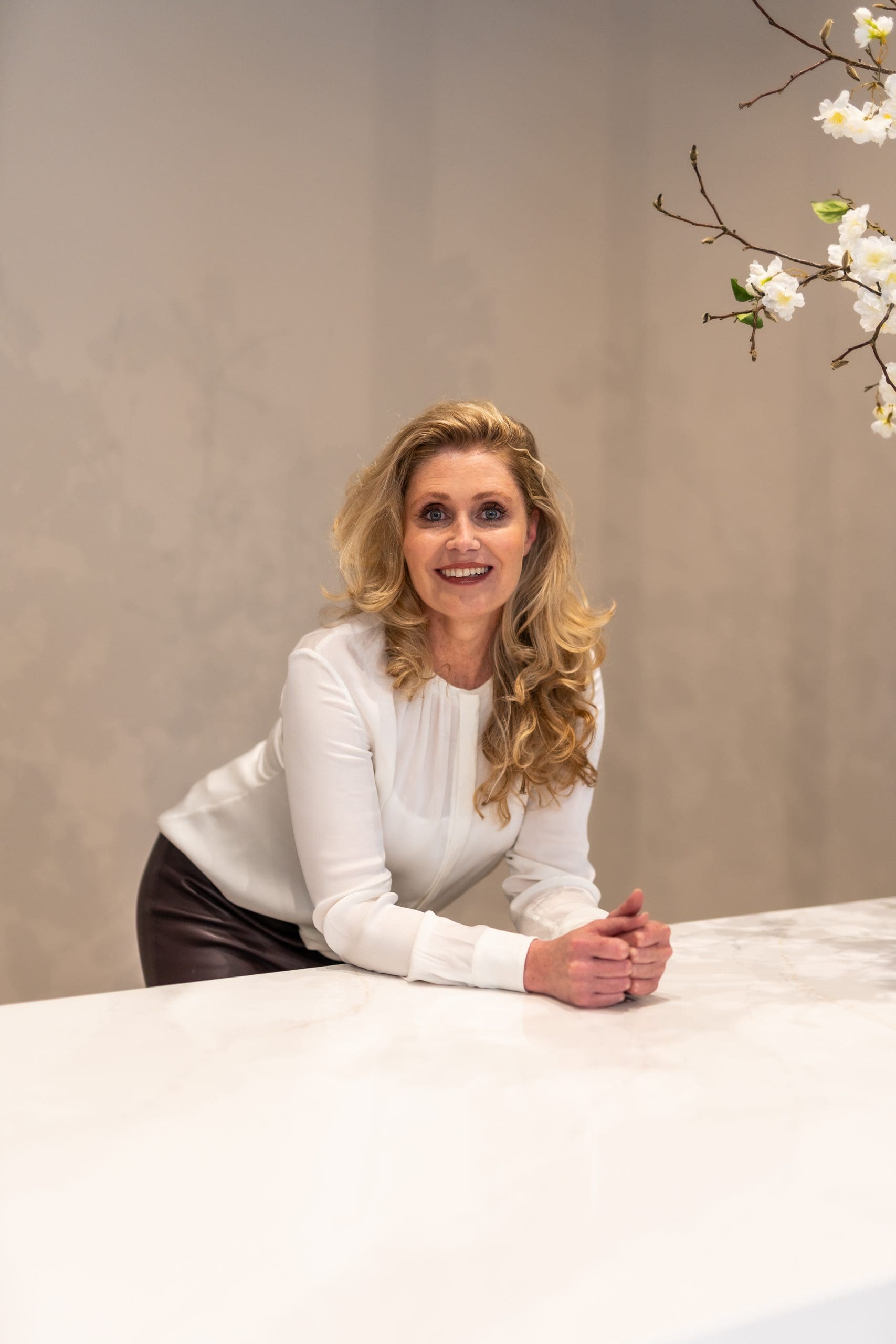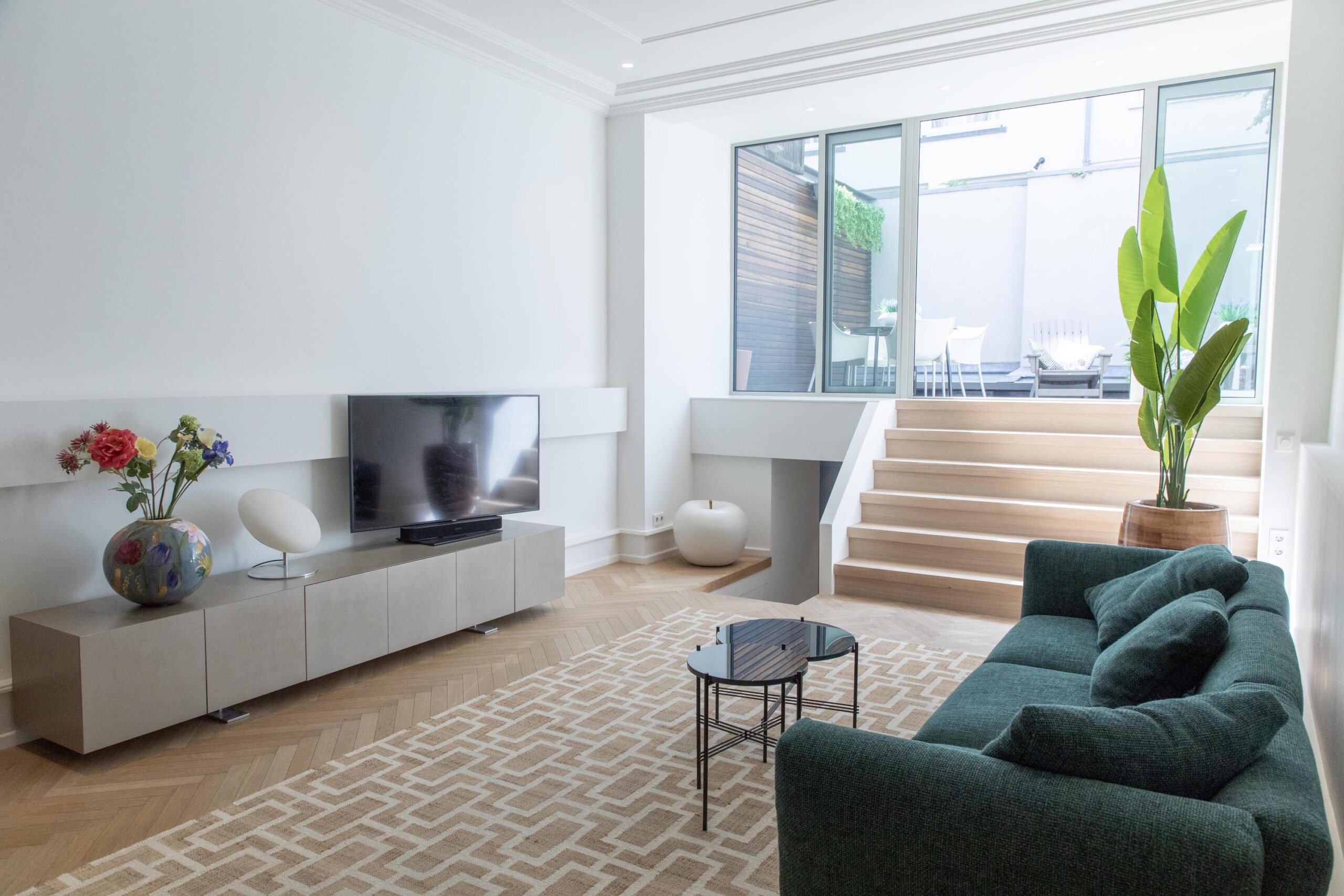Loft-like gem with plenty of privacy, light, high ceilings, and a lovely 20 m² terrace. Step into this sunny and sleekly renovated apartment of approx. 113 m², where soaring ceilings create a spacious, loft-like atmosphere. Situated at the quiet rear of a monumental building, you’ll enjoy serene tranquility while the vibrancy of the city center is just a stone’s throw away. Thanks to the new foundation and freehold land position, this home truly offers everything you’re looking for.
This private-entry property has been architecturally renovated and finished to perfection. Think elegant herringbone parquet flooring, smooth plastered walls, characteristic exposed brickwork, a modern kitchen with cooking island, bedroom with luxurious en-suite bathroom, study/guest room with second bathroom, recessed spotlights throughout, custom-built wardrobes, and other bespoke solutions.
Location, location, location!
Located on the edge of the historic city center, just a few minutes’ walk from Central Station, giving you direct access to train, metro, tram, bus, and ferry connections – ideal for both local and international travel. The Oosterdok and lively Nieuwmarkt with its cozy cafés and restaurants are just around the corner, as are hotspots like Nemo, the Public Library, and various shops. Accessibility by car is excellent too; the IJtunnel and Piet Heintunnel provide quick access to the A10. From 2026, a redevelopment of Prins Hendrikkade Oost is planned, with fewer traffic lanes and a green pedestrian boulevard.
LAYOUT
Through your own private entrance from the street, you step into a stylish and spacious hallway, featuring a sleek poured floor and characteristic walls with exposed original brickwork – the perfect mix of modern and authentic. The custom-built wall unit provides ample space for coats and storage.
At the front of the hall, you’ll find a luxurious guest bathroom with walk-in shower, toilet, washbasin, and built-in taps, as well as a practical closet for washer and dryer. Further inside is a multifunctional room, ideal as a home office or guest bedroom. Thanks to the custom-made, electrically foldable bed, the space is flexible in use and always stylish.
In the living room, the impressive ceiling height of no less than 3.5 meters combined with the stunning oak herringbone floor creates a sense of space and luxury. Through the recently renewed and stylish glass façade, you have access to a charming southwest-facing terrace – a wonderful spot to enjoy peace and sunshine, right in the city. The open kitchen with cooking island is equipped with all desired built-in appliances and a robust concrete countertop – perfect for cooking enthusiasts.
A short flight of stairs leads to the master bedroom, an oasis of calm and comfort. This spacious bedroom features custom-built wardrobes and a spectacular en-suite bathroom with freestanding bathtub, generous rain shower, double sink, luxury built-in taps, and second toilet – as if you were in a five-star hotel.
DETAILS
-Living area: 112.50 m² (gross floor area 132.20 m²).
-Lovely terrace of 20.4 m².
-Measured in accordance with NEN 2580, measurement report available.
-Energy label C.
-Fully equipped with underfloor heating.
-Homeowners’ association Prins Hendrikkade 126 consists of 8 apartments and is professionally managed by Munnik VvE Beheer.
-Service costs: €268 per month.
-Municipal monument from 1879.
-Freehold land.
-Renewed foundation.
-Non-resident clause will be included in the purchase deed.
The property has been measured in accordance with the NVM measurement instruction. This measurement instruction is intended to apply a more uniform way of measuring to give an indication of the usable area. The measurement instruction does not completely rule out differences in measurement results, for example due to differences in interpretation, rounding off or limitations in carrying out the measurement.
This information has been compiled with due care. However, we do not accept any liability for any incompleteness, inaccuracy or otherwise, or the consequences thereof. All stated dimensions and surface areas are indicative and no rights can be derived from the energy label. The buyer has his own duty of enquiry into all matters of importance to him. With regard to this property, our office is the seller's estate agent. We advise you to engage an NVM/MVA estate agent, who will assist you with his expertise in the purchase process. If you do not wish to engage professional assistance, by law you consider yourself expert enough to oversee all matters of importance. The General Consumer Conditions of the NVM apply.
Prins Hendrikkade 126
Wijk: Nieuwmarkt/Lastage Postal Code: 1011 AN Location: Amsterdam Price: € 1.000.000 k.k. Status: BeschikbaarLiving space: 113 m2 Rooms: 3

appointment
020-3052662
Address
A.J. Ernststraat 555
1082 LD Amsterdam
Request viewing
Are you interested in Prins Hendrikkade 126 – Amsterdam? Then please leave your details and we will contact you.








