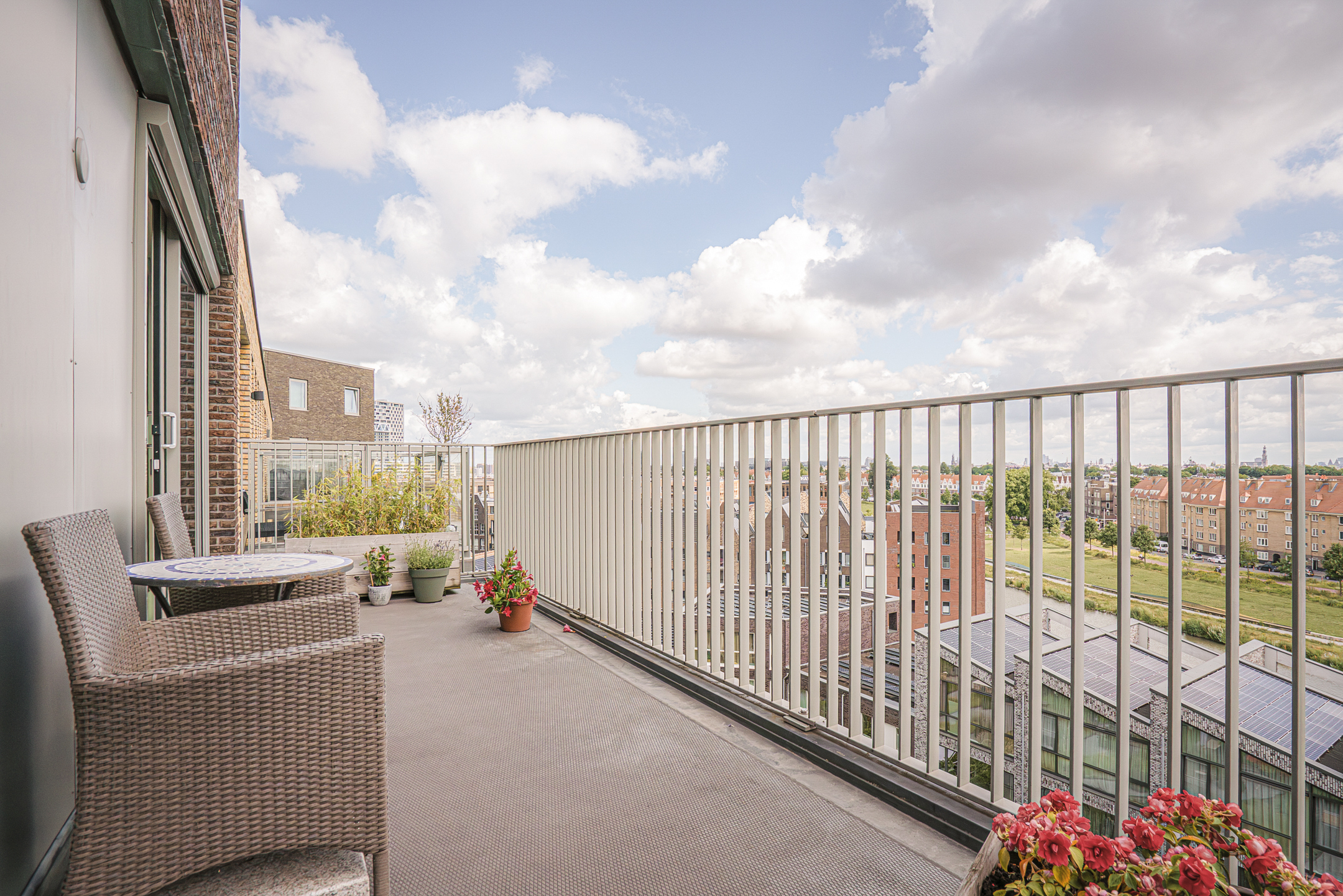Modern and Well-Laid-Out Apartment with Two Bedrooms, Storage Room, and Sunny Terrace with Stunning Views in One of Amsterdam’s Most Desirable Neighborhoods – the Vibrant Houthavens!
Located on the seventh floor of a contemporary building from 2018, this home offers everything you’re looking for: comfort, sustainability, and a fantastic waterfront location.
The apartment is completely gas-free, excellently insulated, and fitted with HR++ glazing. Thanks to underfloor heating and cooling, you’ll enjoy a pleasant indoor climate all year round. With energy label A, you’ll also benefit from low energy costs. The kitchen and living room form a bright, open living space with direct access to the spacious south-facing terrace. The master bedroom also opens onto this terrace, while the second bedroom has access to a private outdoor area. The stylish bathroom features a walk-in shower and a modern vanity unit, and the internal storage room houses space for a washing machine and additional storage.
A spacious external storage unit is located in the basement. Additionally, a private parking space with its own charging station is available for sale in the underground garage for €69,500. Parking permits are not issued for this area.
The location in Houthavens is unique: a young, dynamic district directly on the IJ river, where sustainability and striking architecture go hand in hand. In the immediate surroundings, you’ll find numerous hotspots such as Vessel, Bar Hout, Anne & Max, and Boat & Co – perfect for waterside dining and drinks. The area also offers schools, daycare facilities, a theater, a cinema (opening in 2025), and a luxury hotel. Westerpark and the charming Spaarndammerbuurt are within walking distance. By bike, you can reach Amsterdam Central Station in ten minutes, and the ferry to Amsterdam North departs from nearby Pontsteiger. The location is also easily accessible by car thanks to a direct connection to the A10 ring road.
In short: a bright, energy-efficient, and modern apartment in a prime Amsterdam location. Ready to move in – just bring your moving boxes!
Layout:
Ground floor: Shared entrance with access to stairwell and elevator.
Seventh floor: Entry into the apartment, hallway with access to the toilet and living room, living room with open kitchen and access to the sunny terrace, hallway, master bedroom with access to the large terrace, second bedroom with private terrace, bathroom with vanity and walk-in shower, storage/laundry room.
The external storage unit and optional parking space are located in the basement.
Key features:
* Total living area: 74 m² (measurement report available);
* Two terraces totaling 18 m², both facing south;
* Two bedrooms;
* Built in 2018;
* Energy label A: fully insulated with HR++ glass, underfloor heating and cooling throughout;
* The building features solar panels for communal use;
* External storage room of over 5 m² in the basement;
* Communal rooftop terrace on the 8th floor;
* Optional private parking space with charging station in the underground garage for € 69,500;
* Well-managed and financially healthy Homeowners Association (VvE); monthly service charges are € 129.56 for the apartment and € 36.89 for the parking space;
* Located on leasehold land. The current term runs until May 15, 2066. The current annual ground rent for the apartment is € 1,173 (indexed every 25 years). The parking space lease has been bought off for the current term. The switch to perpetual leasehold has been made, with annual payments chosen for both the apartment and the parking space;
* Delivery in consultation.
The property has been measured in accordance with the NVM measurement instruction, which is intended to provide a uniform method for indicating the usable area. This measurement instruction does not completely eliminate discrepancies in measurement results due to differences in interpretation, rounding, or limitations during the measurement process.
This information has been compiled with due care. However, no liability is accepted for any incompleteness, inaccuracy, or otherwise, nor for the consequences thereof. All dimensions and surfaces are indicative. No rights can be derived from the energy label. The buyer is responsible for conducting their own investigation into all matters that may be relevant. With regard to this property, our office acts as the seller’s agent. We recommend engaging an NVM/MVA real estate agent to provide professional assistance during the purchasing process. If the buyer chooses not to engage professional representation, they are deemed legally capable of overseeing all relevant matters independently. The General Consumer Conditions of the NVM apply.
Haparandaweg 636
Wijk: Houthavens Postal Code: 1013 BD Location: Amsterdam Price: € 665.000 k.k. Status: BeschikbaarLiving space: 74 m2 Rooms: 3
appointment
020-3052662
Address
A.J. Ernststraat 555
1082 LD Amsterdam
Request viewing
Are you interested in Haparandaweg 636 – Amsterdam? Then please leave your details and we will contact you.








