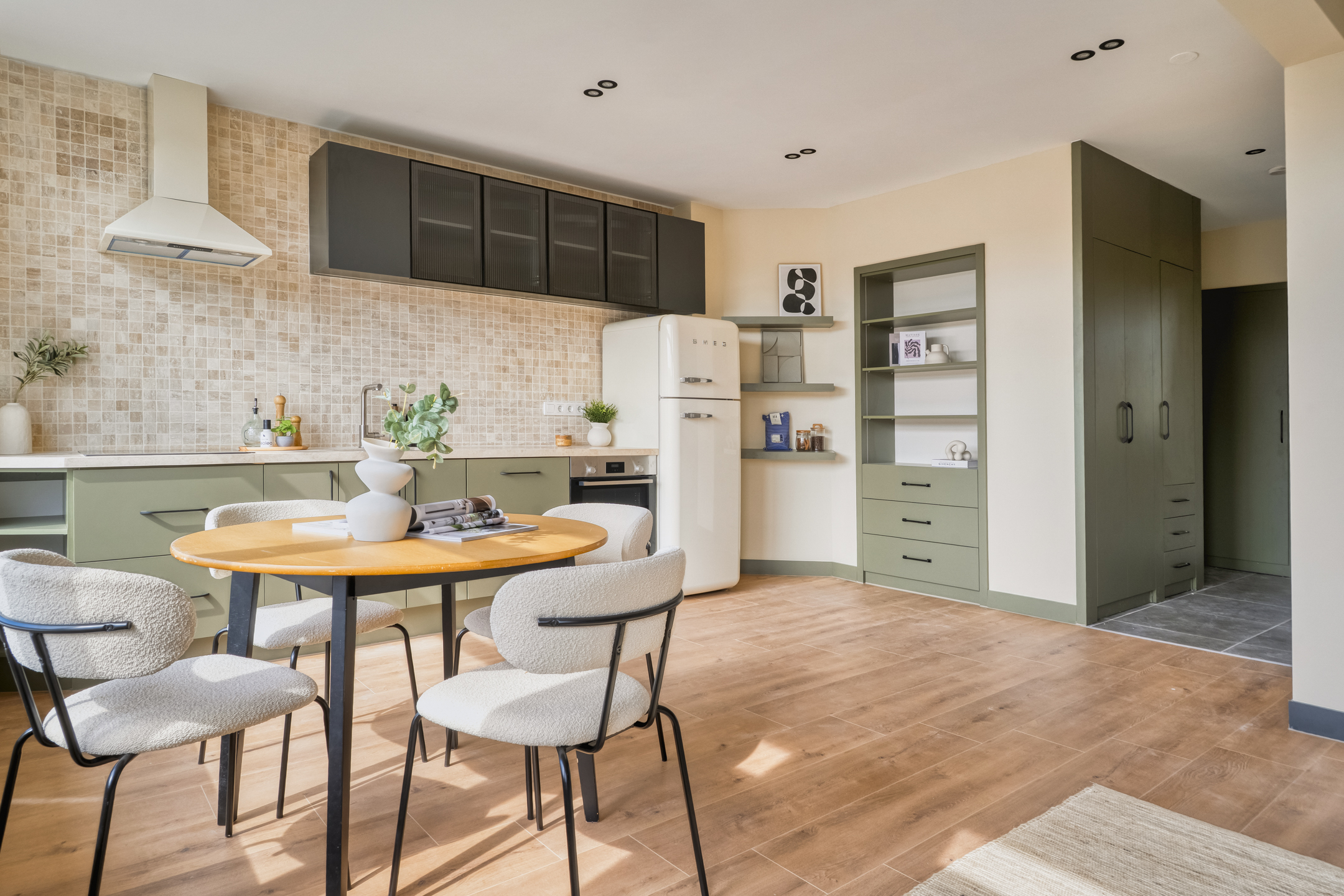Recently fully renovated 2-bedroom apartment on the fourth floor (57 m²) with balcony and external storage room. Leasehold paid off until 2055!
This apartment has been designed and furnished down to the smallest detail by an experienced interior architect. From color schemes and flooring to the smart layout – everything has been carefully considered to create a harmonious whole. The result is a turn-key home, ready to move into, with high-quality finishes and an eye for affordability.
Behind this design lies a clear philosophy: creating apartments where quality and comfort come together. Step inside and you will immediately feel that everything just fits perfectly.
LAYOUT
Ground floor:
Entrance with communal staircase.
Fourth floor:
The apartment is located on the top floor of the building. Entrance hall with built-in cupboard for washing machine connection, central heating boiler, wardrobe, and access to all rooms. The living room is bright thanks to large windows and its southern orientation. The kitchen is equipped with top-brand appliances such as Bosch and Smeg, including an induction hob, extractor hood, Bosch oven, dishwasher, and Smeg fridge and freezer. The countertop is made of natural travertine marble – a detail that immediately conveys luxury and quality.
The two bedrooms are located at the rear and both feature practical built-in wardrobes. The master bedroom has access to the northeast-facing balcony. The modern bathroom with Wiesbaden sanitary ware includes a walk-in shower, vanity unit with sink, toilet, and towel radiator.
The home is move-in ready and comes with a washing machine and dryer. All cabinets are custom-made to make the most efficient use of space.
On the ground floor, you’ll find the external storage room of approximately 7 m².
LOCATION
The property is situated in the lively Bos en Lommer district, a neighborhood in full development and popular among young city residents. Within walking distance, you will find various supermarkets, specialty shops, and cozy coffee spots. For relaxation and greenery, Westerpark and Erasmuspark are just a few minutes away. Amsterdam’s city center and the Jordaan are only a 10-minute bike ride. Easy access to the A10 ring road by car, and Amsterdam Sloterdijk Station is nearby. Parking is available in front of the building with a resident’s permit.
A wonderful turn-key apartment in a prime location with all amenities close at hand!
Key Features:
- Leasehold paid off until 2055;
- Living area approx. 57 m² (in accordance with NEN-2580 measurement report);
- Separate storage room of approx. 7 m² on the ground floor;
- Energy label B;
- Fully renovated in July 2025;
- Northeast-facing balcony with morning sun;
- Active and professionally managed Homeowners’ Association (VvE Beheer Amsterdam);
- Monthly service charges currently €164, with multi-year maintenance plan in place;
- Non-self-occupancy clause applies;
- Transfer by mutual agreement, immediate delivery possible.
The property has been measured in accordance with the NVM measurement guidelines. These guidelines aim to provide a more uniform method of measurement for indicating usable floor space. However, differences in measurement results may occur due to interpretation, rounding, or limitations during measurement.
This information has been compiled with the utmost care. We accept no liability for any inaccuracies, omissions, or consequences thereof. All stated dimensions and surfaces are indicative, and no rights can be derived from the energy label. Buyers are responsible for conducting their own due diligence on all matters of importance to them. Regarding this property, our office acts on behalf of the seller. We recommend engaging an NVM/MVA real estate agent, who can expertly guide you through the purchasing process. If you choose not to engage professional representation, you acknowledge that you are sufficiently knowledgeable to oversee all relevant matters yourself. The NVM General Consumer Terms and Conditions apply.
Lorreinenstraat 11-3
Wijk: Erasmuspark Postal Code: 1055 CZ Location: Amsterdam Price: € 525.000 k.k. Status: BeschikbaarLiving space: 57 m2 Rooms: 3
appointment
020-3052662
Address
A.J. Ernststraat 555
1082 LD Amsterdam
Request viewing
Are you interested in Lorreinenstraat 11-3 – Amsterdam? Then please leave your details and we will contact you.








