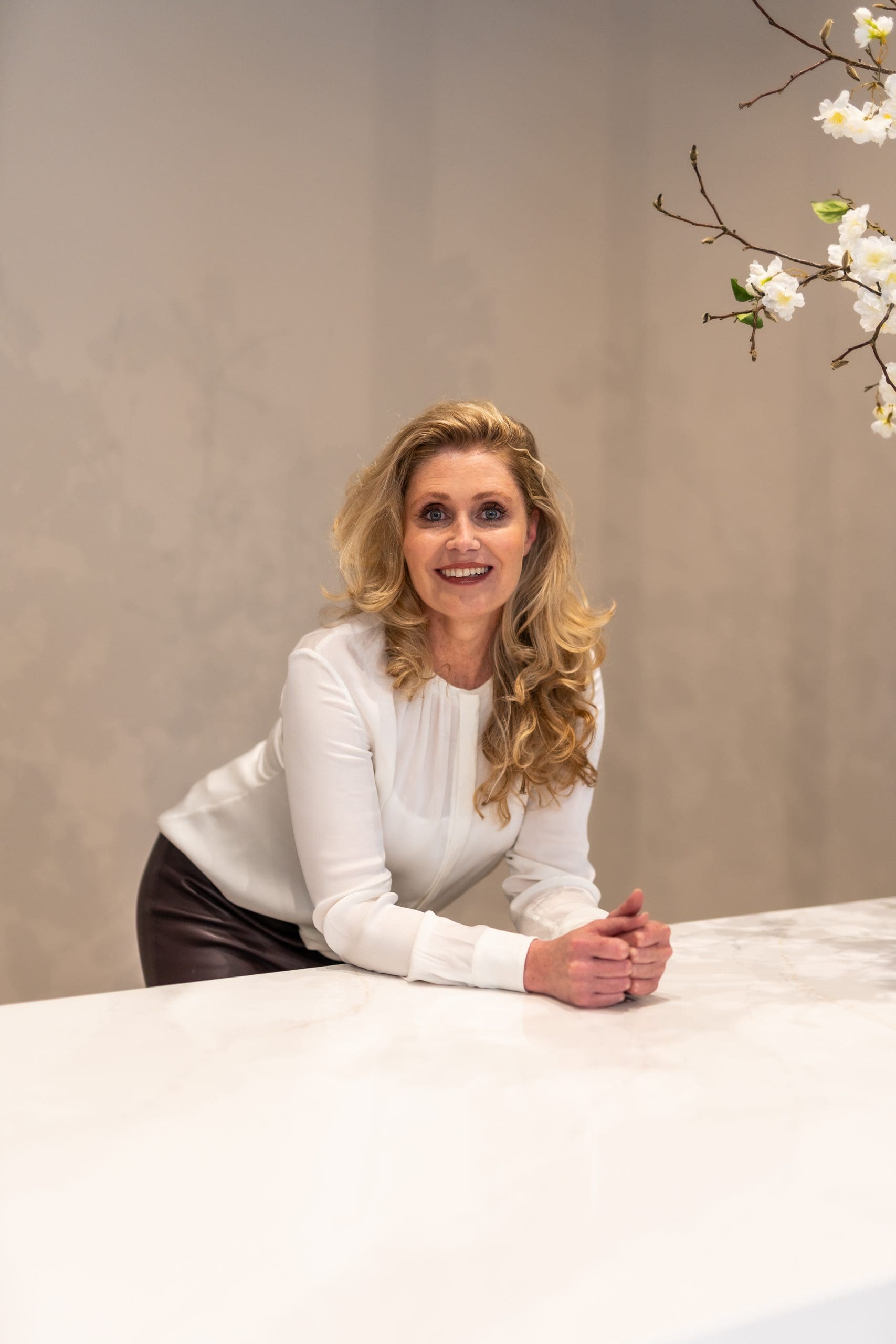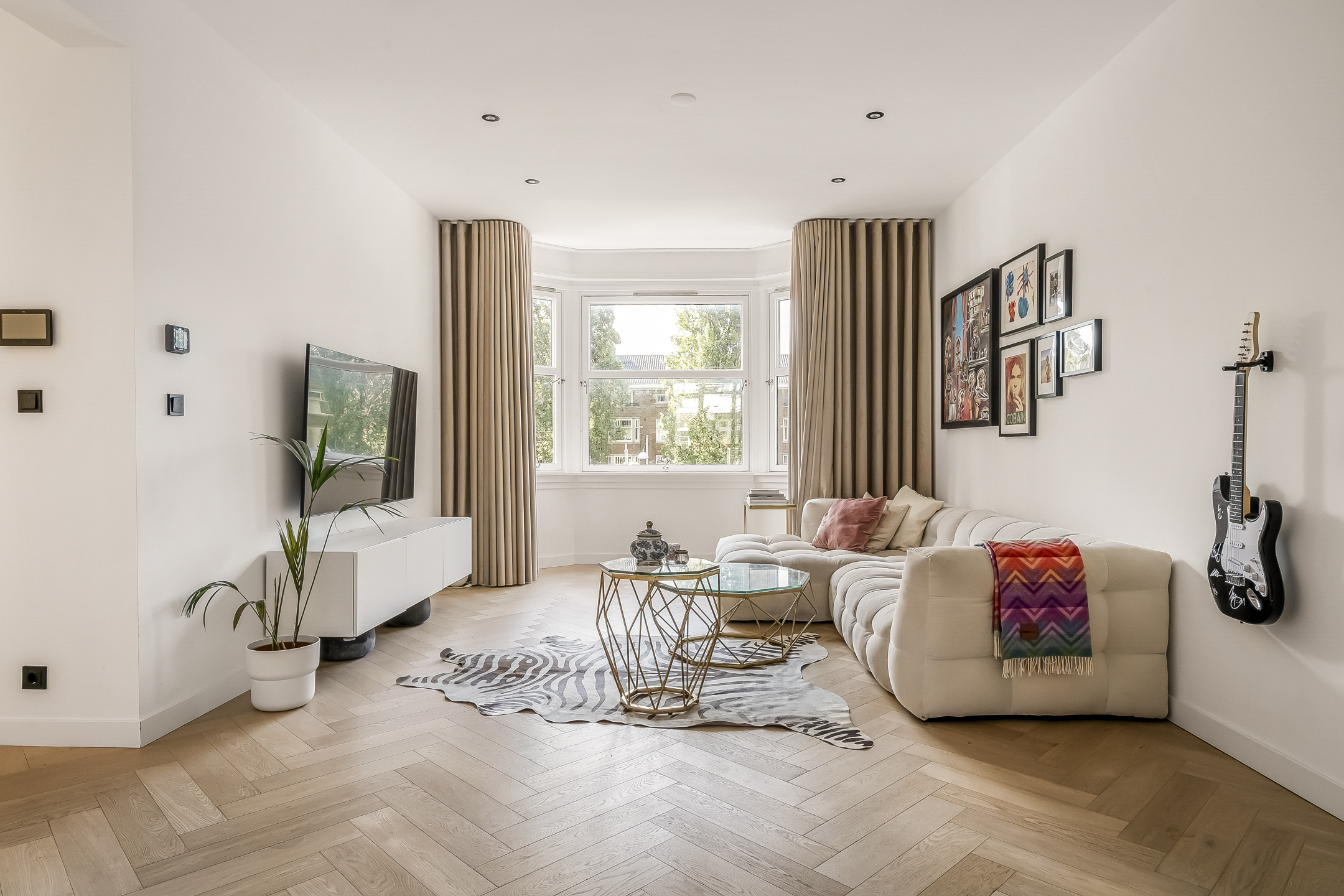Spacious and luxuriously renovated upper-level apartment of 100 m² on the 3rd floor with an ideal layout, featuring 4 bedrooms and an atmospheric ensuite living room. Directly above the apartment is a beautiful multi-functional space with a playful mezzanine and private bathroom — 32 m² on the 4th floor and 12 m² on the 5th floor — perfect as a home office, guest accommodation, or studio.
The property was thoroughly renovated and reconfigured in 2021, ensuring every square meter is optimally utilized. The combination of authentic 1930s features and modern living comfort makes this a warm and complete family home.
The apartment is in a prime location on the service road of Rooseveltlaan, in a characteristic building in the popular Rivierenbuurt district. Here you enjoy quiet, green streets while being just around the corner from the lively Maasstraat. Unique shops, specialty stores, schools, childcare, and excellent eateries such as Tap Zuid, Michiu, and delicatessen Sophie Eats are within walking distance. For sports enthusiasts, there are plenty of options: the Amstel River, Beatrixpark, De Mirandabad swimming pool, and various gyms are all nearby. By bike, you can quickly reach the city center, Zuidas, or De Pijp.
Public transport connections are excellent: tram, bus, and the North–South metro line at Europaplein station are within walking distance, and RAI and Amstel stations are easily accessible. By car, you can be on the A2 or A10 motorways in no time, and there is ample parking in the area. Currently, the estimated waiting time for a parking permit is just 1 month.
LAYOUT
The apartment on the 3rd floor is accessed via the communal staircase.
Upon entering the hallway, the elegant oak herringbone floor immediately catches the eye. Storage cupboard with modern electrical panel. Sunny ensuite living room, stretching from the front to the back of the apartment, which can be separated by sliding doors. The living area at the front features a charming bay window and an original natural stone mantelpiece. At the rear is a luxury kitchen with a generous cooking island topped with beautiful marble, and equipped with all desired built-in appliances (induction hob, extractor, oven, refrigerator, freezer, dishwasher, wine cooler, and Quooker). From here, you have access to the balcony, where you can enjoy the sun from around 6 PM. At the front are two bedrooms.
The centrally located bathroom includes a double washbasin unit, heated towel rail, exquisite built-in brass taps throughout, and a spacious walk-in rain shower. There is a separate toilet with washbasin in the same style as the bathroom. At the rear is a spacious master bedroom with a freestanding designer bathtub. The fourth bedroom, also at the rear, is practical in size. All walls and ceilings are smoothly plastered and painted, with dimmable recessed spotlights throughout.
Directly above the apartment, on the 5th floor, is a spacious multi-functional area accessible via the communal staircase. This space runs from the front to the back and is perfectly suited as a home office or studio. It includes a modern bathroom with washbasin unit, walk-in shower, and toilet. There is also a fixed staircase to the mezzanine, large enough for a double bed and desk. The entire space is smoothly plastered and painted. This area is accessed via the communal staircase.
OWNERS’ ASSOCIATION (VvE)
The active VvE covers Rooseveltlaan 118 to 160 (even numbers) and is professionally managed by VvE Beheer Amsterdam.
The VvE has a multi-year maintenance plan.
Monthly service costs are €314.73.
DETAILS
-Living area: 99.5 m² on the 3rd floor; storage of 31.6 m² on the 4th floor with mezzanine of 12.10 m² on the 5th floor.
-Measurement report available (NEN2580).
-Leasehold paid off until 31 July 2063.
-Energy label C.
-Completely renovated and reconfigured in 2021.
-Multi-functional 5th floor with bathroom and mezzanine bedroom.
The property has been measured according to the NVM measurement instruction, intended to provide a standardized method for indicating usable surface area. Measurement results may vary due to differences in interpretation, rounding, or measuring limitations.
This information has been compiled with the utmost care. However, we accept no liability for any inaccuracies, omissions, or consequences thereof. All measurements and surface areas are indicative. No rights can be derived from the energy label. The buyer is responsible for conducting their own due diligence. Our office represents the seller in this transaction. We recommend engaging an NVM/MVA real estate agent to assist you professionally during the purchase process. If you choose not to seek professional representation, the law assumes you are sufficiently knowledgeable to oversee all relevant matters. The NVM General Consumer Conditions apply.
Rooseveltlaan 146-3
Wijk: Scheldebuurt Postal Code: 1078 NS Location: Amsterdam Price: € 995.000 k.k. Status: BeschikbaarLiving space: 143 m2 Rooms: 7

appointment
020-3052662
Address
A.J. Ernststraat 555
1082 LD Amsterdam
Request viewing
Are you interested in Rooseveltlaan 146-3 – Amsterdam? Then please leave your details and we will contact you.








