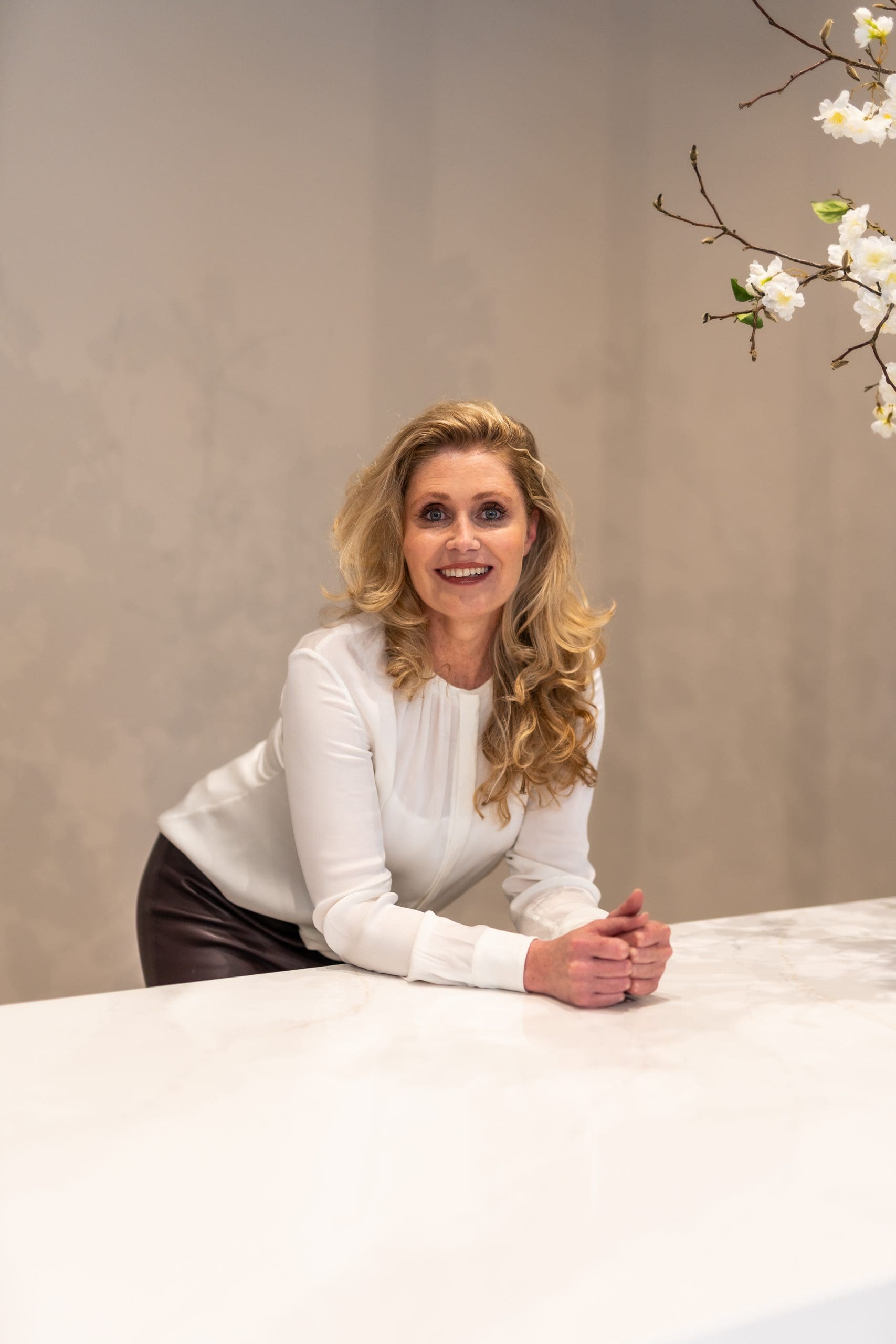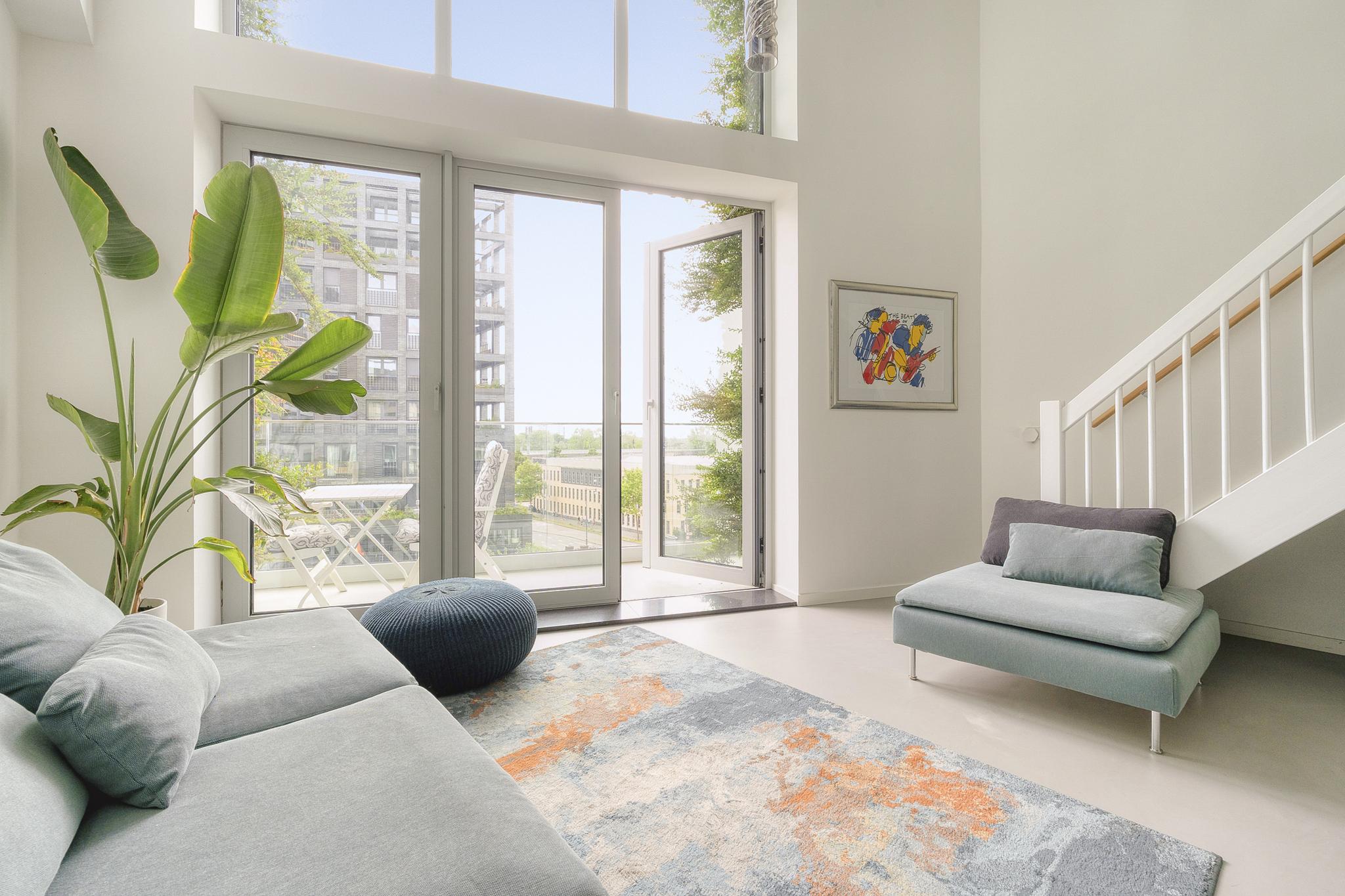Urban Living with Space and Comfort? This perfectly finished newly built apartment of approximately 82 m², located on the top two floors with 2 bedrooms and a pleasant workspace, offers it all. As soon as you step inside, one thing immediately stands out: the spacious living room with an impressive ceiling height of no less than 5.68 meters. Combined with the floor-to-ceiling windows and French doors leading to the sunny southeast-facing balcony (8 m²), this creates an unparalleled sense of space and light.
With a private storage room (5 m²), the option for a private parking space, and a perpetually bought-off ground lease, this home has everything you're looking for!
Built with the Future in Mind, Energy Label A+++:
-Thermal energy storage system (WKO)
-Underfloor heating and cooling
-High-quality insulation (RC 7) and triple glazing
-Solar panels for low energy costs
-Elevator in the building
The apartment is located in Sloterdijk, an area rapidly transforming from an office district into a vibrant mixed-use neighborhood. The first homeowners moved in several years ago, and it’s now becoming a lively area with great restaurants and shops—grab a bite at Flavours, enjoy the terrace at Wissenkerke, visit the bakery De Mooiste Markt, and soon a supermarket will open right across the street.
There are several sports fields nearby, as well as green spaces like Spaarnwoude, and a large primary school with childcare is currently under construction.
Accessibility is excellent, including by public transport. With Sloterdijk Station within walking distance, you're at Schiphol Airport or Dam Square in just 15 minutes. Prefer to bike? You can reach Westerpark in 10 minutes, and the beach in just half an hour.
This location is part of the large-scale urban development project Amsterdam Haven-Stad, where tens of thousands of homes will be built in the coming years. The future has already begun—and you can live right in the middle of it.
LAYOUT
Fourth Floor (Living Area)
You reach the entrance on the fourth floor via the elevator or stairs. Enter the hallway with access to a separate toilet, an internal storage room, and two convenient built-in closets. On the gallery side, there’s a spacious bedroom. Step into the spectacular living room with its stunning 5.68-meter ceiling height. Thanks to the large windows and French doors opening onto the sunny southeast-facing balcony, the space is filled with natural light. The living area flows seamlessly into the modern open kitchen with a cooking island and all desired built-in appliances.
Fifth Floor
A staircase leads to a pleasant open area overlooking the living room, perfect for a home office, hobby space, or guest room. Here too, you’ll enjoy fantastic views through the glass façade. This level also includes a second separate toilet, a built-in closet, and a modern bathroom with a walk-in shower and sink. Lastly, you'll find the spacious master bedroom.
The entire apartment features sleek plastered walls and ceilings with dimmable spotlights, and a stylish poured floor with underfloor heating and cooling throughout.
OWNERS’ ASSOCIATION (VVE)
Active, small-scale VvE professionally managed by Munnik VvE Beheer
Long-term maintenance plan in place
Monthly service charges: €215
Communal bike storage in the basement
FEATURES
-Living area of 82 m², excluding the 5.2 m² balcony (measured in accordance with NEN 2580; measurement report available)
-Parking space in the basement, asking price €45,000 (buyer’s costs)
-Energy label A+++
-Future-proof: gas-free, triple glazing, underfloor heating and cooling
-Heating via thermal energy storage system (WKO), leased for €89 per month
-Equipped with a water softener
-Perpetual ground lease has been bought off!
The property has been measured according to NEN2580. These measurement guidelines are designed to ensure that measurements are made in a uniform way in terms of useable floor area. These guidelines do not exclude the possibility of differences in measurements due to, for example, differences in interpretation, rounding or limitations when making the measurements.
This information has been compiled with due care and attention by our office. However, we cannot accept liability for any omissions or inaccuracies, or the consequences thereof. All sizes and dimensions are indicative. The buyer remains responsible for verifying all matters that are of importance to him/her. Our office is the real estate agency for the vendor of this property. We advise you to approach an NVM/MVA real estate agent to assist you with their expertise during purchasing. If you choose not to make use of professional guidance, this is deemed to mean that you consider your legal expertise sufficient to handle all associated matters. The General Conditions for Consumers of the NVM are applicable.
Menarahof 41
Wijk: Bedrijventerrein Sloterdijk Postal Code: 1043 EV Location: Amsterdam Price: € 650.000 k.k. Status: VerkochtLiving space: 82 m2 Rooms: 4

appointment
020-3052662
Address
A.J. Ernststraat 555
1082 LD Amsterdam
Request viewing
Are you interested in Menarahof 41 – Amsterdam? Then please leave your details and we will contact you.








