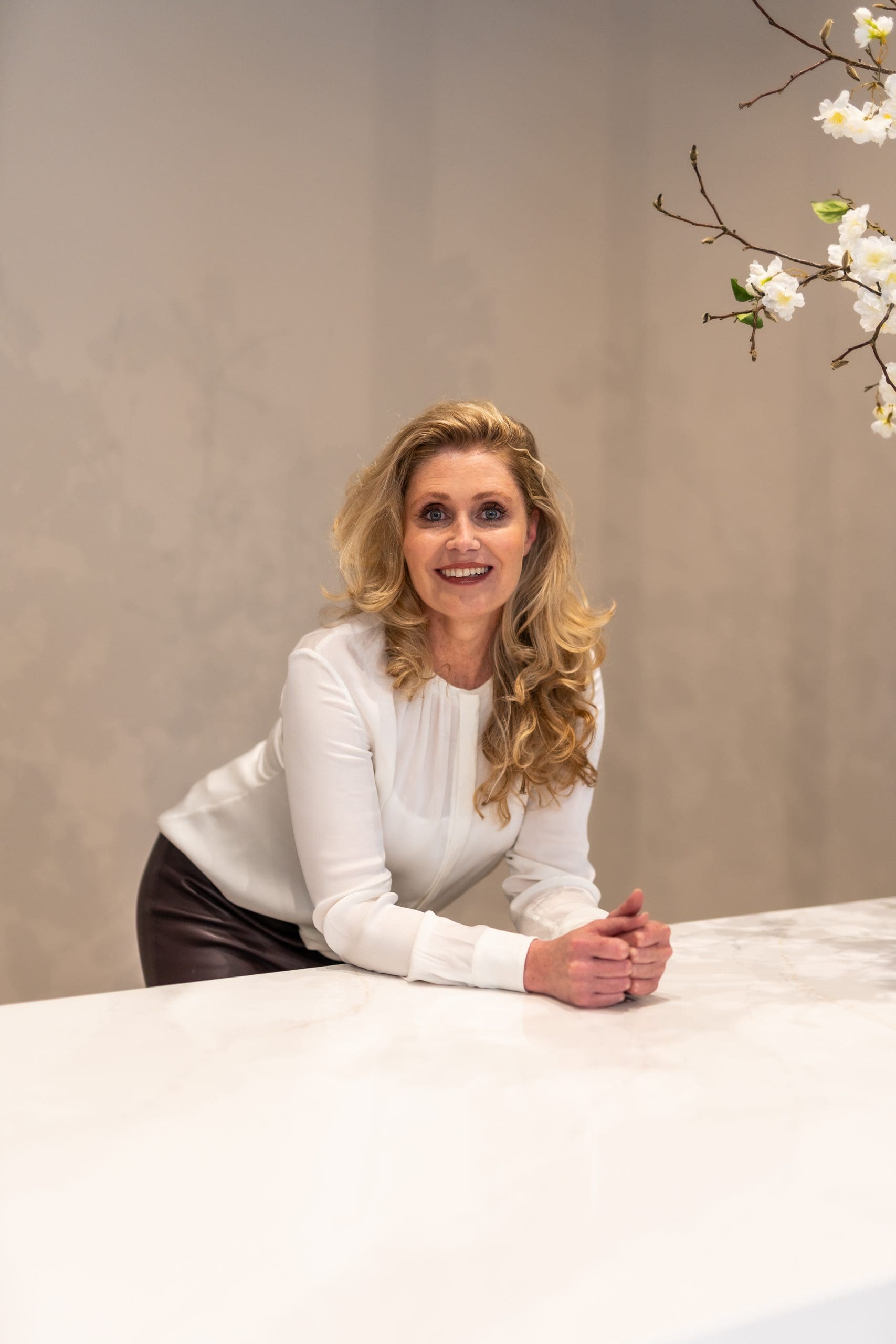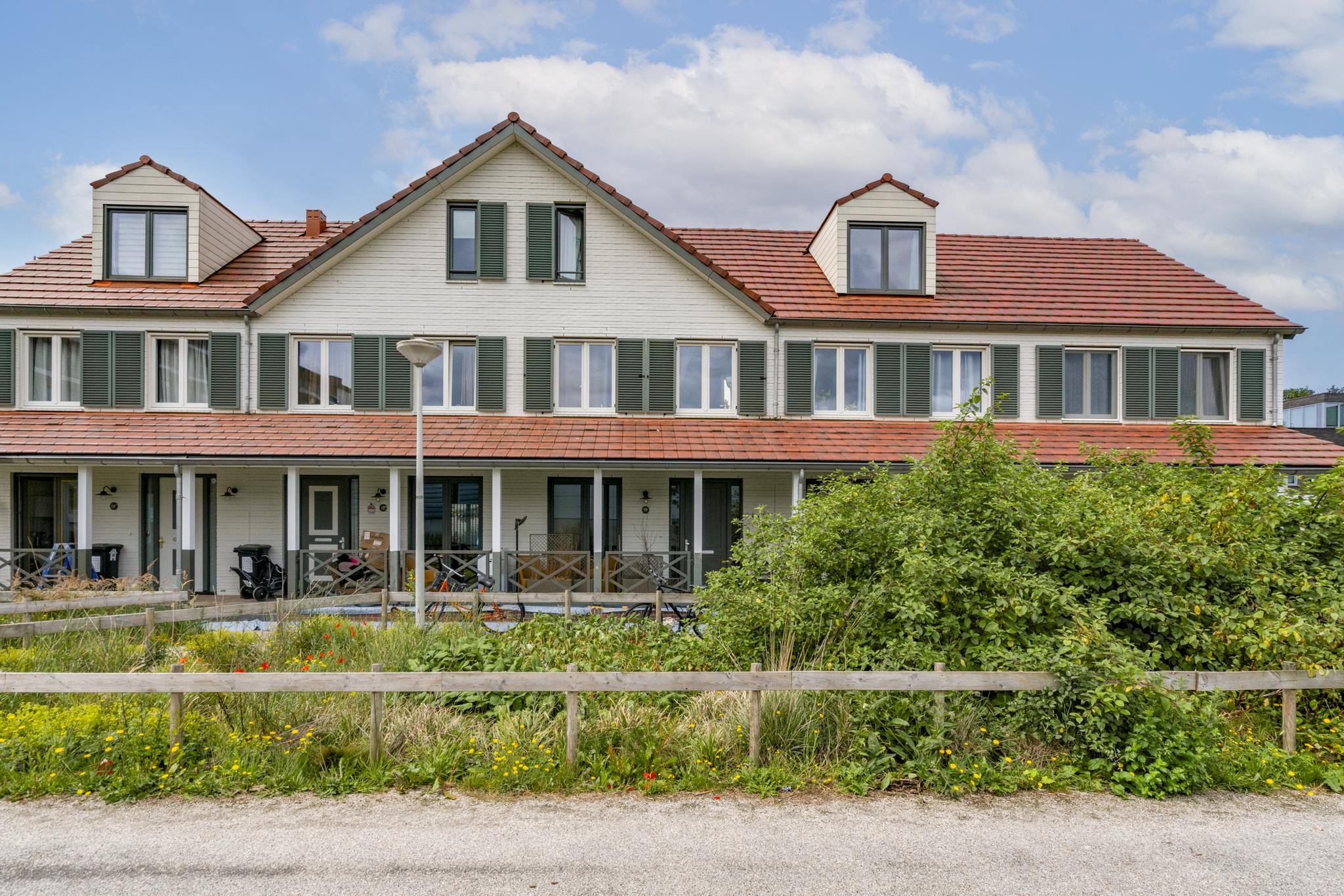Spacious and family-friendly home with modern comforts – 115 m² living space, A+ energy Label, veranda & sunny Southwest-facing farden. This generously sized family home of 115 m² offers the comfort of modern construction from 2020, an A+ energy label, a veranda, and a wonderfully sunny southwest-facing garden. The home is spaciously laid out with two bathrooms and three large bedrooms, which can easily be divided into a fourth or even fifth bedroom.
The property is located in a small-scale courtyard surrounding a tropical communal garden, a safe and peaceful place where children can play freely. It is part of the popular and low-traffic neighborhood Mi Oso, winner of the Amsterdam New Build Award 2021. The area is known for its Surinamese architectural influence, with white facades, red tiled roofs, green shutters, and verandas that encourage outdoor living. This car-free, green neighborhood is extremely child-friendly, with several primary schools within walking distance and a lush, tropical-style shared courtyard garden.
Excellent Location: Ideally situated near shopping center De Kameleon for daily groceries, several primary schools, and public transportation (Kraaiennest metro station is just a 5-minute walk). Within a few minutes by bike, you can reach Gaasperplas, Nelson Mandela Park, Diemerbos, the Arena, or Ziggo Dome.
LAYOUT
You enter the home via the sheltered front veranda.
Entrance hall with space for a coat rack, meter cupboard, and a separate toilet with a small sink. The bright living room features French doors that open onto the southwest-facing garden. A large sunshade offers cooling during warmer months. You'll enjoy sunlight here all afternoon and evening. The garden backs onto a beautifully landscaped communal courtyard, offering plenty of safe play space for children.
The modern open-plan kitchen is located at the front of the house and includes an induction hob, extractor hood, dishwasher, combi oven, and a freestanding fridge/freezer. French doors open onto the veranda, perfect for enjoying a cup of coffee in the morning sun. The entire ground floor is equipped with underfloor heating and a stretch ceiling with spotlights.
A staircase leads from the hallway to the first floor, featuring smart storage drawers built into the stairs. On this level, there are two very spacious bedrooms, both large enough to be divided into two separate rooms. The centrally located modern bathroom includes a walk-in shower, bathtub, second toilet, and vanity unit.
The fixed staircase provides access to the second floor, which currently consists of a large open space with a separate cupboard for the washing machine and dryer, as well as a second bathroom with a shower, sink, and third toilet. The beautiful vaulted ceiling reaches a height of no less than 3.35 meters, giving a spacious and airy feel. This space can easily be converted into an additional bedroom.
Lastly, there's a separate stone storage unit of 5 m² located at the edge of the communal courtyard, offering essential extra storage.
HOME OWNERS' ASSOCATION (VvE)
-All homes in the courtyard are part of an active and professionally managed VvE.
-Monthly service charges are €135, covering windows, frames, doors, roofs, roofing, and garden maintenance.
-A multi-year maintenance plan is in place.
-Exterior painting is scheduled for this summer, with sufficient reserves available to cover the cost.
DETAILS
Living area: 114.8 m² (NEN 2580 measurement report available)
External stone storage: 5.3 m²
Year of construction: 2020
Energy label: A+
Underfloor heating on the ground floor
Veranda at the front and southwest-facing garden at the rear
Rental permit for up to three individual tenants
Annual ground lease (erfpacht) is €1,553, tax-deductible
ConVersion to perpetual leasehold completed under favorable terms: from 2068, the ground rent will be €276 + indexation per year
This apartment offers the perfect combination of luxury, location and comfort - ideal for young couples and expats who want to enjoy the best that Amsterdam has to offer!
The property has been measured according to NEN2580. These measurement guidelines are designed to ensure that measurements are made in a uniform way in terms of useable floor area. These guidelines do not exclude the possibility of differences in measurements due to, for example, differences in interpretation, rounding or limitations when making the measurements.
This information has been compiled with due care and attention by our office. However, we cannot accept liability for any omissions or inaccuracies, or the consequences thereof. All sizes and dimensions are indicative. The buyer remains responsible for verifying all matters that are of importance to him/her. Our office is the real estate agency for the vendor of this property. We advise you to approach an NVM/MVA real estate agent to assist you with their expertise during purchasing. If you choose not to make use of professional guidance, this is deemed to mean that you consider your legal expertise sufficient to handle all associated matters. The General Conditions for Consumers of the NVM are applicable.
Kortwoudepad 14
Wijk: Bijlmer Oost (E,G,K) Postal Code: 1104 KZ Location: Amsterdam Price: € 595.000 k.k. Status: BeschikbaarLiving space: 115 m2 Rooms: 5

appointment
020-3052662
Address
A.J. Ernststraat 555
1082 LD Amsterdam
Request viewing
Are you interested in Kortwoudepad 14 – Amsterdam? Then please leave your details and we will contact you.








