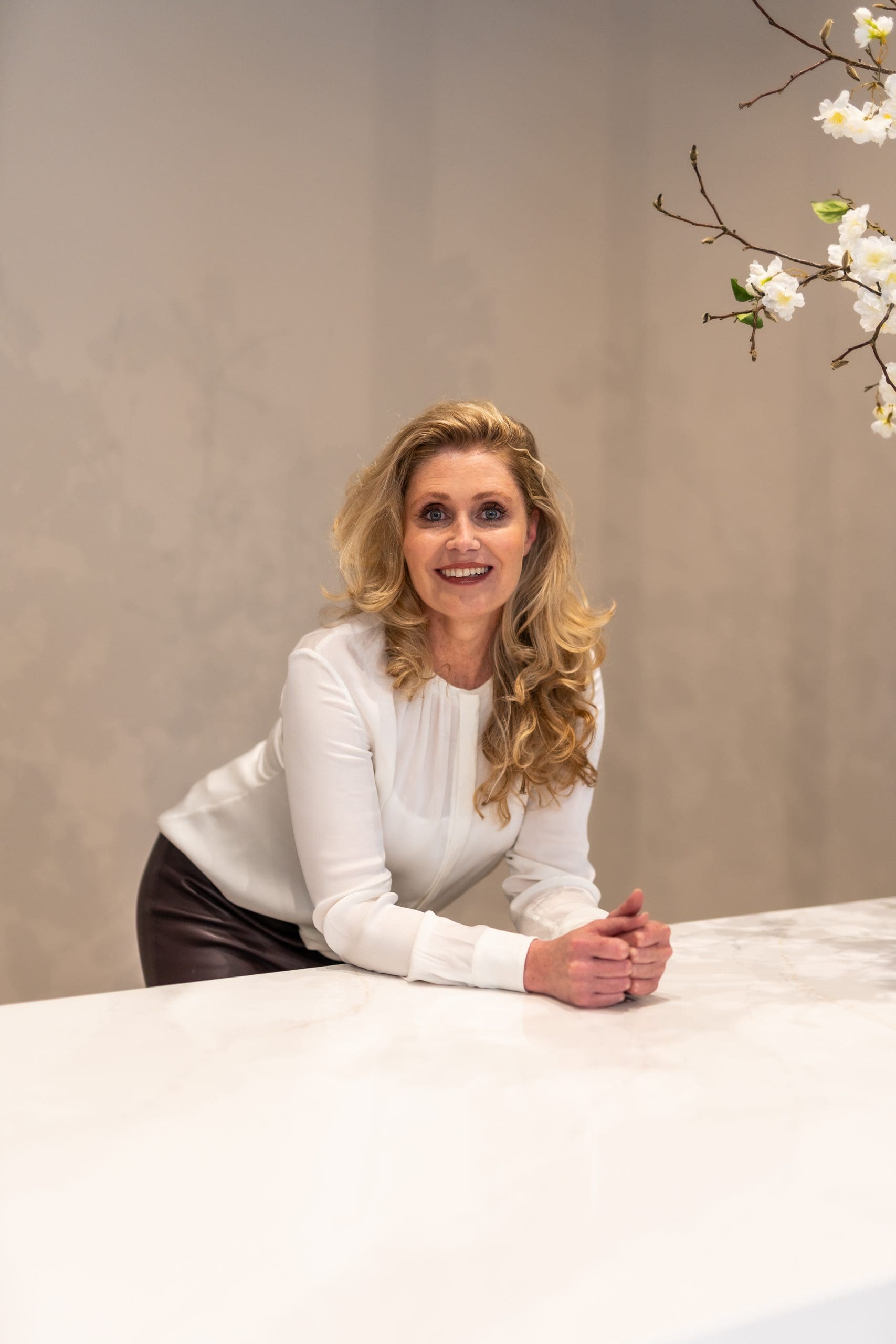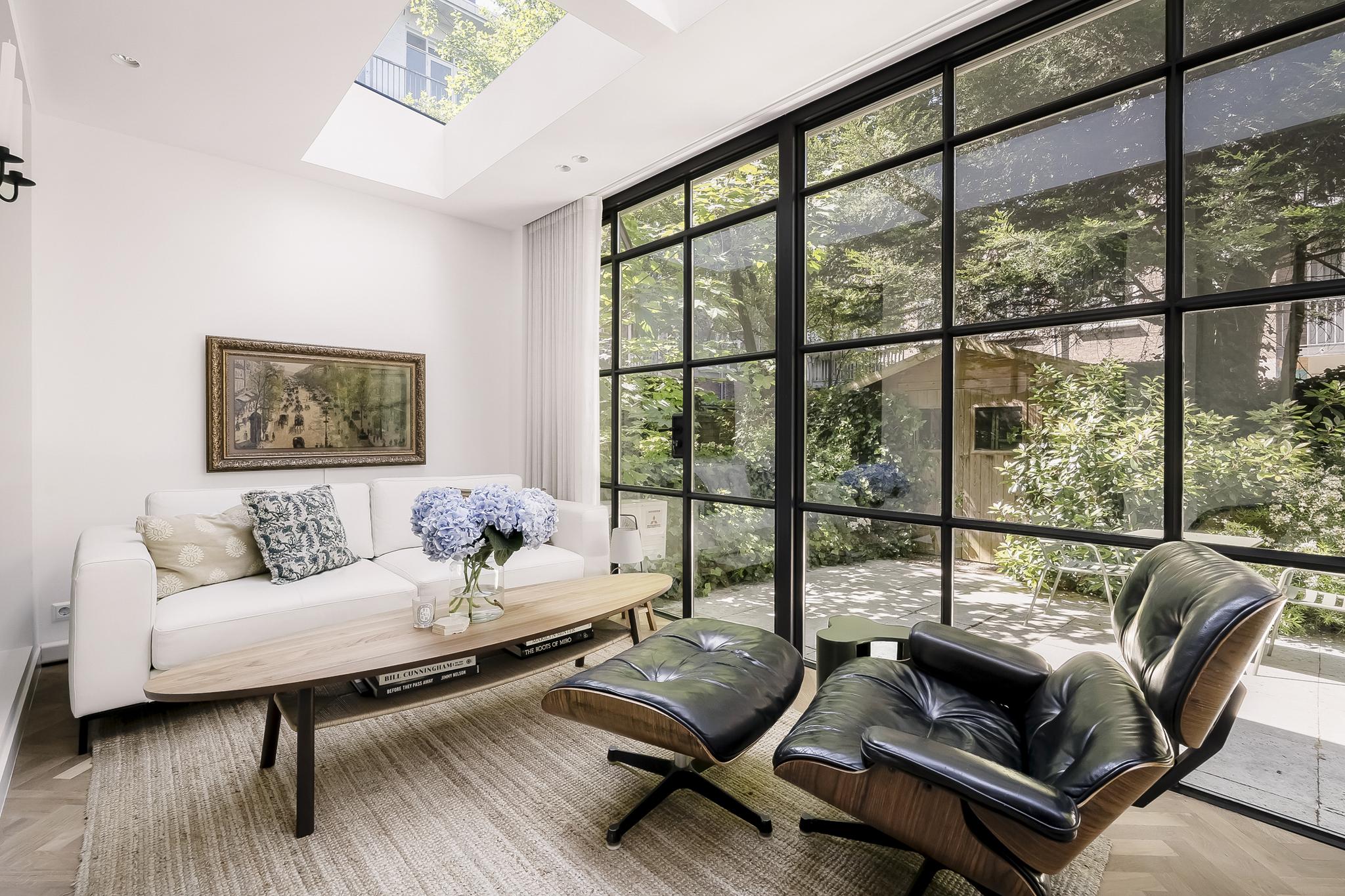Exclusive Ground-Floor Apartment (approx. 98 m²) with Sunny Garden (approx. 50 m²) – Prime Location in Rivierenbuurt! Experience the perfect balance of character, space, and modern comfort in this beautifully renovated and extended family home.
This ground-floor apartment exudes a loft-like atmosphere, with a playful layout that offers an exceptional sense of space and light. The three full-sized bedrooms, generous living area, and a dream open-plan kitchen with cooking island make this the ideal family home. The finishes are of top quality, allowing you to move in right away.
Situated in a charming 1930s building on a quiet, green street with unobstructed views. The vibrant Maas- and Scheldestraat, with a variety of specialty shops and eateries—think fresh croissants from Bakkerij van Vessem, excellent coffee at Brandmeesters, or Italian delicacies from Feduzzi—are just around the corner.
For families, this is a dream location: various schools, childcare facilities, and the Beatrixpark and Amstelpark are all within walking distance. Accessibility is unbeatable: De Pijp, Zuidas, and the city center are all easily reachable by bike. Public transport options (RAI station, North/South metro line) and main roads (A2, A4, A10) are just a stone’s throw away.
In short: a turn-key family home in a prime location, with all the luxury and amenities you could wish for.
LAYOUT
Private entrance into a spacious hallway with a modern toilet and practical storage. The washer and dryer are neatly tucked away in a custom-made cabinet. The hallway leads into the heart of the home: an inviting kitchen-diner featuring a generous cooking island and high-end built-in appliances (5-burner gas stove with oven, dishwasher, fridge, freezer, wine fridge, and Quooker). The kitchen also includes smart built-in power outlets in a drawer, ideal for keeping appliances out of sight. The adjoining dining area opens into a stunning extension with a glass facade and three large skylights, flooding the space with natural light and creating a seamless indoor-outdoor flow to the garden. Four French doors open onto the sunny, beautifully landscaped rear garden, where strategic planting offers privacy while you enjoy the afternoon and evening sun.
The first bedroom, adjacent to the living room, features air conditioning. The centrally located second bedroom includes a custom-built wardrobe and air conditioning. The third bedroom, at the front of the home, is spacious, with stylish built-in wardrobes and direct access to the modern bathroom, which features a bathtub, walk-in shower, and sink.
The entire property has smooth plastered walls and ceilings with recessed lighting, and a high-quality oak wood floor throughout. The spotlights and thermostat can be easily controlled via your smartphone for optimal convenience. A 3 m² wooden garden shed offers additional storage.
FEATURES
• Living area: 97.9 m² (excl. 3.4 m² garden shed) – NEN 2580 measurement report available
• Beautiful rear extension with mostly glass and 3 large skylights
• Unobstructed front view
• 3 full-sized bedrooms
• Spacious, sunny garden (approx. 46 m²) facing Southwest
• Small-scale owners’ association (3 members), self-managed. Service costs: €130/month
• Ground lease paid off until March 1, 2033
• Energy label C
The property has been measured according to NEN2580. These measurement guidelines are designed to ensure that measurements are made in a uniform way in terms of useable floor area. These guidelines do not exclude the possibility of differences in measurements due to, for example, differences in interpretation, rounding or limitations when making the measurements.
This information has been compiled with due care and attention by our office. However, we cannot accept liability for any omissions or inaccuracies, or the consequences thereof. All sizes and dimensions are indicative. The buyer remains responsible for verifying all matters that are of importance to him/her. Our office is the real estate agency for the vendor of this property. We advise you to approach an NVM/MVA real estate agent to assist you with their expertise during purchasing. If you choose not to make use of professional guidance, this is deemed to mean that you consider your legal expertise sufficient to handle all associated matters. The General Conditions for Consumers of the NVM are applicable.
Dintelstraat 52H
Wijk: Scheldebuurt Postal Code: 1078 VV Location: Amsterdam Price: € 995.000 k.k. Status: VerkochtLiving space: 98 m2 Rooms: 4

appointment
020-3052662
Address
A.J. Ernststraat 555
1082 LD Amsterdam
Request viewing
Are you interested in Dintelstraat 52H – Amsterdam? Then please leave your details and we will contact you.








