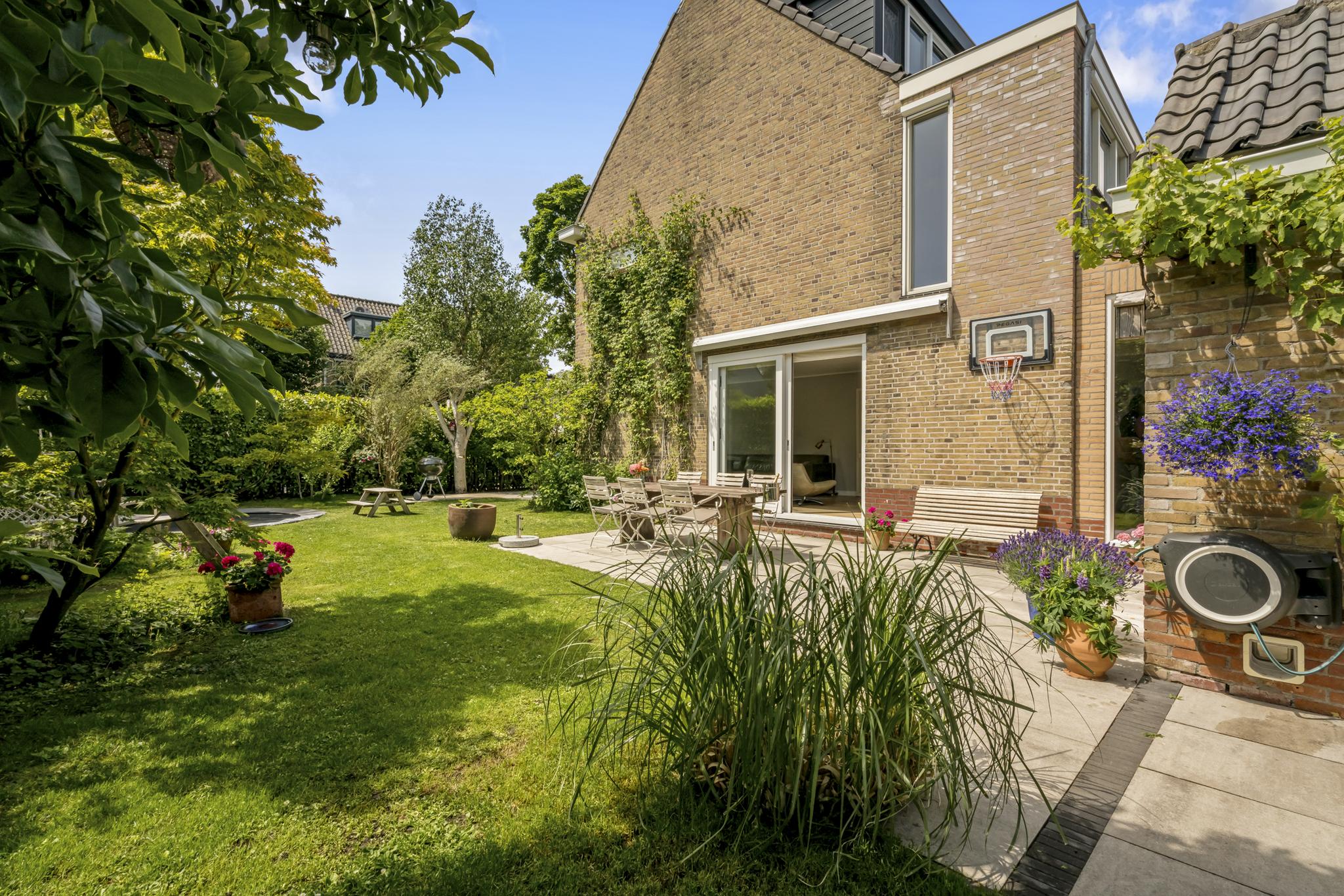Luxury, space and comfort in an attractive family home of 153 m² on generous plot of 345 m²
Welcome to this immaculately maintained and highly finished family home, situated on a beautiful plot of no less than 345 m². In the beloved Burgemeestersbuurt of Abcoude. One of the absolute gems of this property is the beautifully landscaped garden surrounding the house - an oasis of peace, privacy and greenery, where outdoor living can be enjoyed all year round. The sunny garden offers plenty of sunshine from early morning until evening, and thanks to the stylish veranda, this is a place where indoors and outdoors blend seamlessly. The garden adjoins a multifunctional annex, ideal for all kinds of living needs.
Layout
Ground floor
Upon entering, you enter a spacious hall with a modern, floating toilet, staircase, cellar cupboard and access to the light and spacious living room. Thanks to large windows, daylight flows in abundantly here. The open living kitchen is an absolute eye-catcher: spacious with a large cooking island and equipped with high-quality built-in appliances, including a Quooker, hot-air/steam oven, a Bora induction hob and an American fridge-freezer with ice-cube dispenser. The natural stone worktop and luxurious finish make this the place for culinary evenings and cosy family moments.
Through the sliding doors you step directly into the garden; ideal for long summer evenings. At the rear, there is also a side room that can be completely customised - think a comfortable home office, a playroom or a creative studio. Adjacent you will find the attractive veranda and a spacious storage room, perfect for bikes, garden tools or hobby stuff. The entire ground floor has clean plastered walls, ceilings and beautiful wooden parquet flooring.
First floor
On the first floor you will find two generous bedrooms with a fine light. The modern bathroom is tastefully decorated and extra spacious with no less than 3 showers and a comfortable bathtub/shower combination, a second sink and toilet. The entire floor has hardwood Tigerwood flooring, which provides a warm and exclusive feel. In addition, there is a third room currently used as an office space - ideal for working from home or studying.
Second floor
The attic floor is surprisingly spacious and cleverly laid out. Here you will find a generous landing with connections for washer and dryer and the central heating system (2017). The adjoining bedroom is very bright thanks to the dormer windows (2020) and offers a pleasant height, which could make this an ideal master bedroom. If desired, it is easily possible to create two well-sized bedrooms here.
Surroundings
Abcoude combines the best of both worlds: peace and quiet in a green, rural setting and all urban amenities within easy reach. The charming village centre offers a range of shops, specialty shops, cosy cafés and restaurants. There are also excellent train and bus connections, good childcare facilities, primary schools, sports clubs and even golf courses in the immediate vicinity. The surroundings invite you to walk, cycle and enjoy outdoor life along the characteristic small rivers, farmlands and the nearby Abcoudermeer. Moreover, Abcoude is located right next to Amsterdam, and Schiphol, Utrecht and 't Gooi are also quickly and easily accessible.
Details
- NEN-2580 measurement report available
- Year built: 1960
- Plot area: 345 m²
- Energy label: C
- Fully double glazed
The property has been measured in accordance with the NVM measurement instruction. This measurement instruction is intended to apply a more uniform way of measuring to give an indication of the usable area. The measurement instruction does not completely rule out differences in measurement results, for example due to differences in interpretation, rounding off or limitations in carrying out the measurement.
This information has been compiled with due care. However, we do not accept any liability for any incompleteness, inaccuracy or otherwise, or the consequences thereof. All stated dimensions and surface areas are indicative and no rights can be derived from the energy label. The buyer has his own duty of enquiry into all matters of importance to him. With regard to this property, our office is the seller's estate agent. We advise you to engage an NVM/MVA estate agent, who will assist you with his expertise in the purchase process. If you do not wish to engage professional assistance, by law you consider yourself expert enough to oversee all matters of importance. The General Consumer Conditions of the NVM apply.
Theo Snoekstraat 7
Wijk: Abcoude Postal Code: 1391 EZ Location: Abcoude Price: € 1.100.000 k.k. Status: VerkochtLiving space: 153 m2 Rooms: 6

appointment
020-3052662
Address
A.J. Ernststraat 555
1082 LD Amsterdam
Request viewing
Are you interested in Theo Snoekstraat 7 – Abcoude? Then please leave your details and we will contact you.








