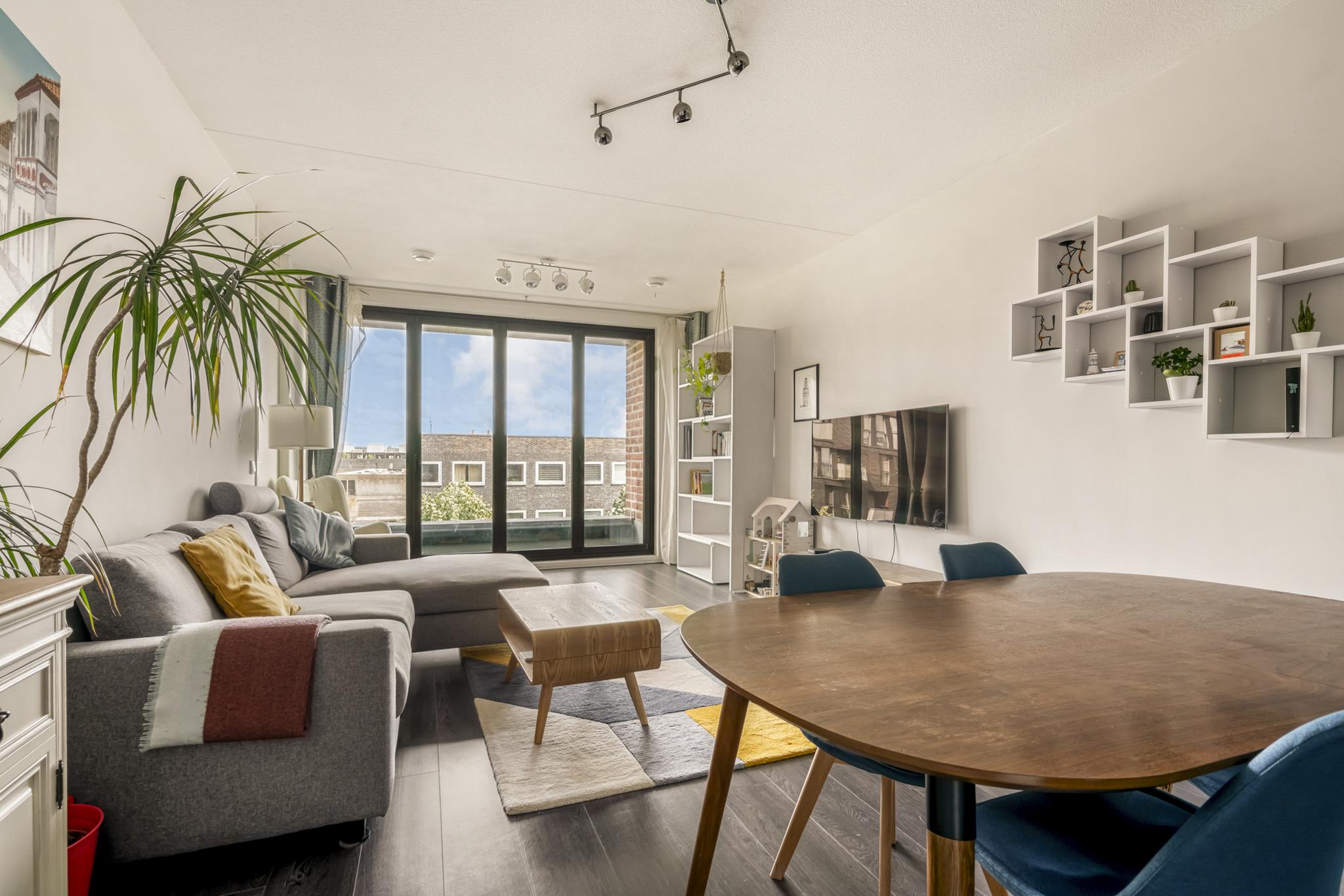This well-designed 83 m² apartment on the second floor of a modern complex in vibrant IJburg offers the space, flexibility, and comfort you’re looking for. With a clever layout, the apartment currently features two spacious bedrooms including a large room that can be easily adapted into a third bedroom, home office, or nursery. This large bedroom already includes two doors so creating a true 3-bedroom home is seamless. The home offers a comfortable living environment with plenty of natural light, a smart layout, and the flexibility to adapt to your living needs. With an energy label A, district heating, and underfloor heating throughout, the apartment is fully future-proof. Additionally, the ground lease has been bought off until August 2058!
A striking feature is the large sliding door with expansive windows that provide direct access to the balcony. This creates a beautiful connection between the interior and exterior, allowing for plenty of natural light and a spacious feel. The rooms are generously sized and efficiently laid out, offering a pleasant flow throughout the home. The current master bedroom can easily be divided into two separate rooms. The original floor plan already includes two separate doors to this space, making it ideal for those needing an additional bedroom, home office, or nursery.
The apartment also includes a private external storage unit.
Located in vibrant IJburg, this property offers an excellent mix of peace, space, and urban convenience. In the same building a TrainMore gym is located. Within walking distance, you’ll find supermarkets, specialty shops, restaurants, cafés, primary schools, sports facilities, and healthcare services. Nature is also nearby: Diemerpark, the IJmeer lake, and the city beach are all within walking or biking distance. It’s a perfect location for those who enjoy outdoor living but still want to be close to everything Amsterdam has to offer.
Accessibility is excellent. By car, you can reach the A10 or A1 motorways within minutes. For those using public transport, tram line 26 takes you directly to Amsterdam Central Station in just thirteen minutes. Several bus connections are also available to other parts of the city.
Layout:
Ground floor: communal entrance with access to the lift and stairwell.
Third floor: gallery with entrance to the apartment, hallway with access to all rooms, living room with open kitchen and access to the balcony, master bedroom at the rear with balcony access, second bedroom at the front, bathroom with bathtub, walk-in shower and washbasin with vanity, separate toilet with washbasin, laundry/storage room.
The external storage unit of 5 m² is located in the basement.
Details:
* Living area: 83 m² (measurement report available);
* Year of construction: 2010;
* Bathroom and kitchen from 2010;
* Energy label A;
* Two bedrooms with the option to create a third (see alternative floor plan);
* District heating;
* Underfloor heating;
* Professionally managed HOA (VvE); monthly service charges are € 174,68;
* Transfer in consultation.
The property has been measured in accordance with the NVM measurement instruction, which is intended to provide a uniform method for indicating the usable area. This measurement instruction does not completely eliminate discrepancies in measurement results due to differences in interpretation, rounding, or limitations during the measurement process.
This information has been compiled with due care. However, no liability is accepted for any incompleteness, inaccuracy, or otherwise, nor for the consequences thereof. All dimensions and surfaces are indicative. No rights can be derived from the energy label. The buyer is responsible for conducting their own investigation into all matters that may be relevant. With regard to this property, our office acts as the seller’s agent. We recommend engaging an NVM/MVA real estate agent to provide professional assistance during the purchasing process. If the buyer chooses not to engage professional representation, they are deemed legally capable of overseeing all relevant matters independently. The General Consumer Conditions of the NVM apply.
Maria Austriastraat 87
Wijk: IJburg West Postal Code: 1087 EK Location: Amsterdam Price: € 535.000 k.k. Status: BeschikbaarLiving space: 83 m2 Rooms: 4
appointment
020-3052662
Address
A.J. Ernststraat 555
1082 LD Amsterdam
Request viewing
Are you interested in Maria Austriastraat 87 – Amsterdam? Then please leave your details and we will contact you.








