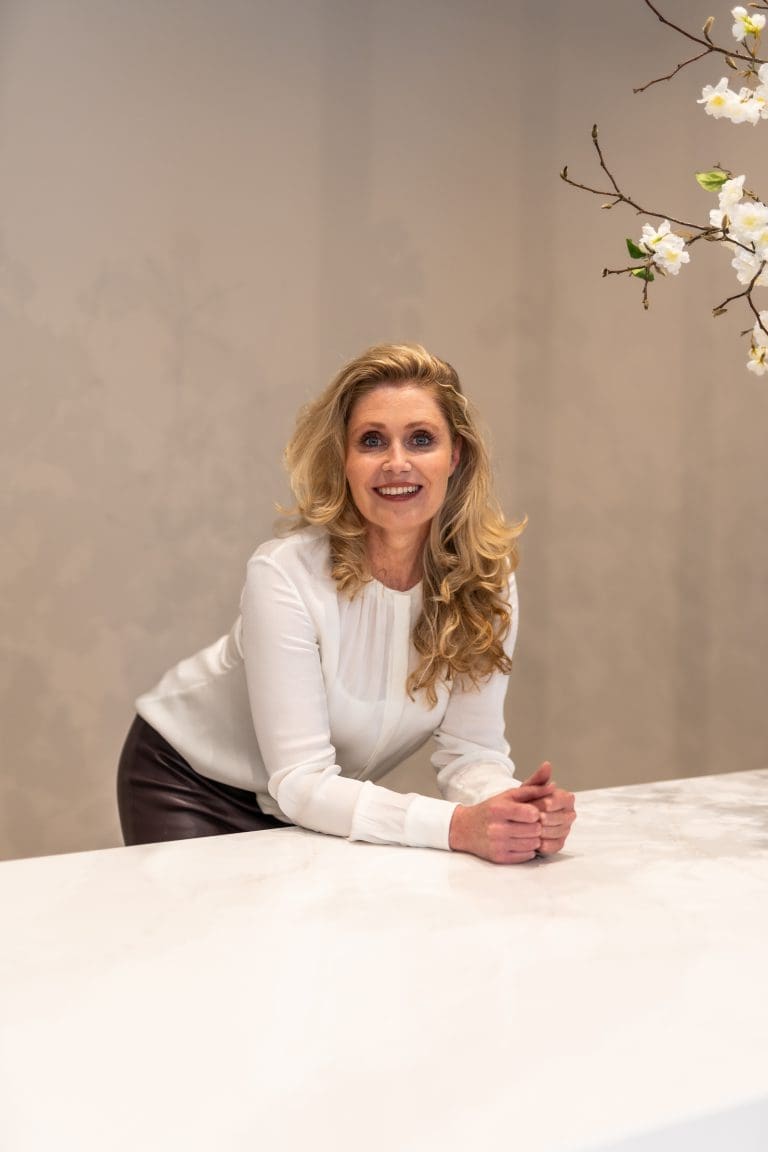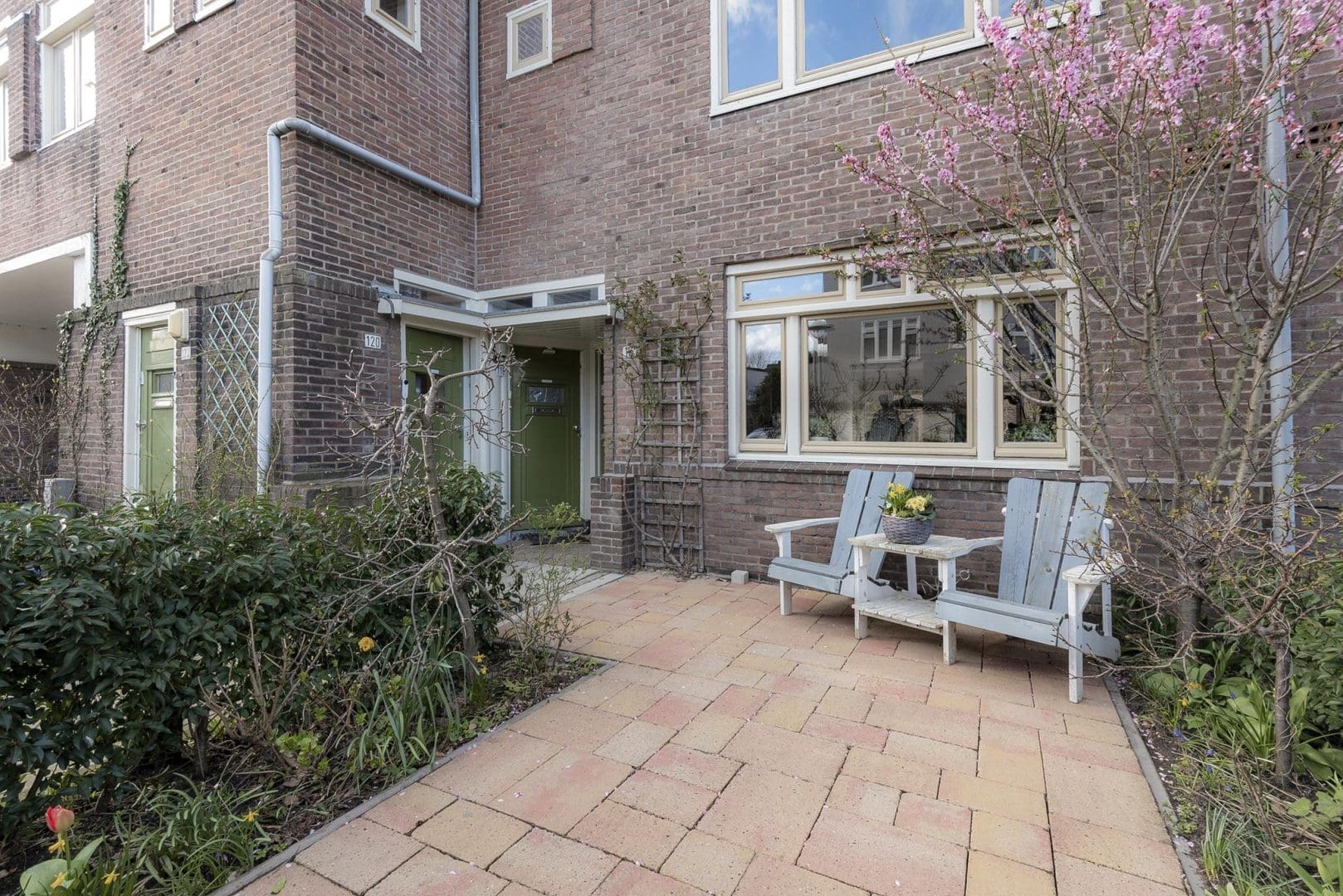Comfortable downstairs apartment of approx. 72 m2, tastefully renovated in 2019 to create the perfect layout, and with a sunny front and back garden. Located on the corner of a quaint little street in the Betondorp neighbourhood in the Amsterdam Watergraafsmeer district. With the wonderfully light and airy dual-aspect living room and an open-plan kitchen, a modern bathroom, and 2 bedrooms, this property has it all! The front garden is a delightful suntrap in the morning, while the back garden of over 65 m2 is a delightful spot to enjoy the sun in the afternoon and evening.
The apartment sits right in the heart of Betondorp, which is now a protected cityscape neighbourhood with many green squares, closes, and its typical 1920s architectural style. And did you know that the world-renowned football player John Cruyff was born right across the street? Betondorp has a wonderful village vibe where neighbours know one another and children can safely play outside. The nearby Middenweg is where you find a wide range of shops, cafés and restaurants, and park Frankendael. Other amenities such as sports clubs and the Jaap Eden ice rink are within easy walking or cycling distance as well.
Public transport connections are excellent with several trams and buses stopping nearby and railway stations Amstel, Science Park, and Duivendrecht at a few minutes’ cycling. The A10 Ring is not even a 5-minute drive and the area offers ample on-street parking. There is no waiting list for parking permits and, if necessary, residents can even obtain a second parking permit!
LAYOUT
The front door is reached via your private front garden, which offers plenty of space for some garden chairs to enjoy the morning sun.
The front door opens to a hallway with a good-sized wardrobe and glass-paned double doors leading to the dual-aspect living room. With windows at the front and back, the living area bathes in natural light. The modern open-plan kitchen (2019) includes a 5-burner gas cooker with a stainless steel extractor hood, an oven, a dishwasher, and a fridge/freezer. Double doors in the living room lead to the west-facing back garden. Because the surrounding properties are all low-rise buildings, the garden catches the sun all afternoon and evening. The first and generously sized bedroom comes with fitted wardrobes and has double doors to the garden. The second bedroom has garden access as well. The modern bathroom is centrally positioned and features a washbasin unit, a walk-in shower, and white goods connections. The separate toilet, finished in the same style as the bathroom, includes a washstand. All rooms have beautiful oak flooring and the walls are smoothly plastered and painted.
Outside, the garden includes a practical wooden shed and a back entrance gate, as well as a second stone-built storeroom right behind the garden.
LEASEHOLD
The leasehold is bought off up to 15 November 2054.
The transfer to the perpetual leasehold has already been formalised.
As of 16 November 2058, the ground lease will be €375 per year + indexation.
HOMEOWNERS' ASSOCIATION
The active VvE is professionally managed.
The service charges are €220 per month.
The service charges were raised temporarily to obtain additional funds for cavity wall insulation.
The VvE has a multi-year maintenance plan.
SPECIAL FEATURES
- Floor space of 71.6 m2, excluding the wooden shed of 3.2 m2 and the stone-built storeroom of 4.1 m2 (NEN2580 measurement report available).
- Corner terraced house.
- Generously sized front and back garden.
- The property offers the option to add an extension to create more space inside (building permit to be obtained by the new owner).
- Located in a protected cityscape area.
- All windows are double-glazed.
This Measurement Instruction allows for a more uniform measuring method to give a sound indication of the available usable surface area. The Measuring Instruction does not wholly exclude differences in measuring results caused by differences in interpretation, rounding, or limitations during the execution of the measurements. This information has been compiled with the utmost care.
However, we are under no circumstances liable for omissions, inaccuracies (actual or otherwise), or for any result thereof. All given dimensions and surface areas are indicative. The buyer is obliged to investigate all issues they deem to be relevant. With respect to this property, we operate as the real estate agent on behalf of the vendor. We recommend that you employ the services of an NVM/MVA estate agent as they have the expert knowledge to advise you during the purchase process. Should you not wish to use any professional support, then the law deems you sufficiently competent to oversee all affairs and issues that must be taken into account. The NVM General Consumer Terms and Conditions are applicable.
Tuinbouwstraat 116-hs
Wijk: Betondorp Postal Code: 1097 ZA Location: Amsterdam Price: € 550.000 k.k. Status: VerkochtLiving space: 72 m2 Rooms: 3

appointment
020-3052662
info@ramonmossel.nl
Address
A.J. Ernststraat 555
1082 LD Amsterdam
Request viewing
Heb je interesse in Tuinbouwstraat 116-hs – Amsterdam? Laat je gegevens achter en wij nemen contact met je op.







