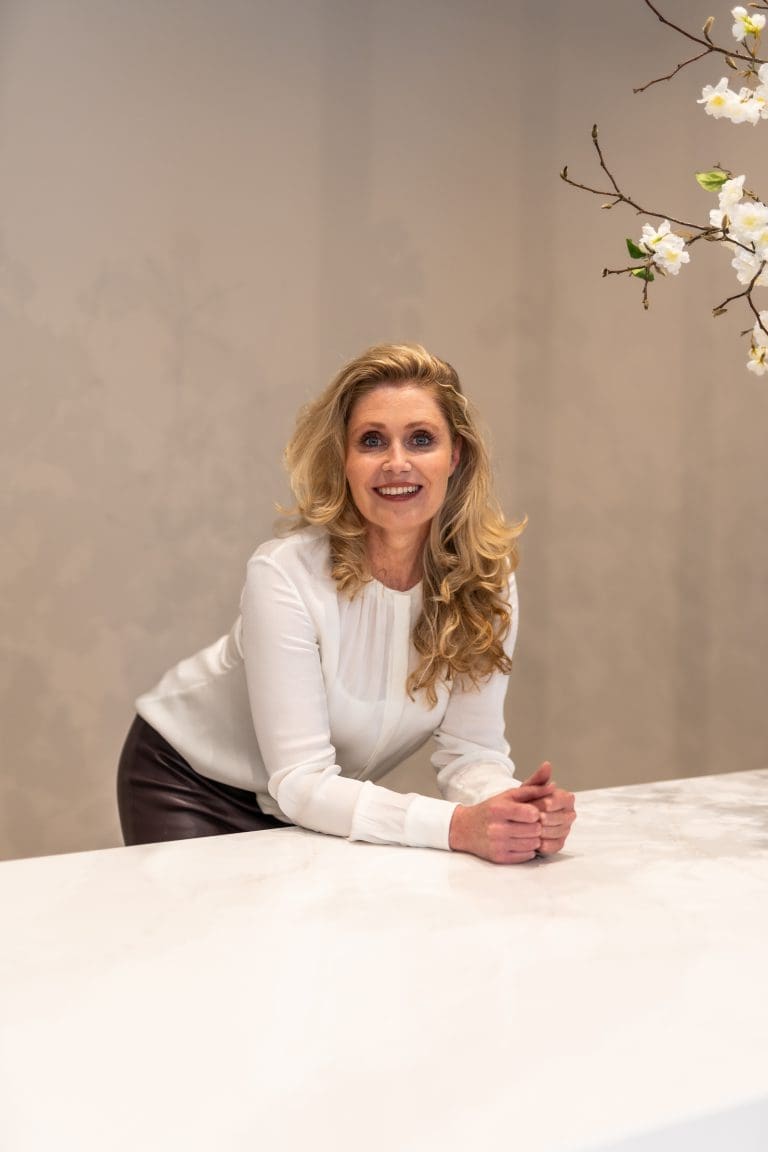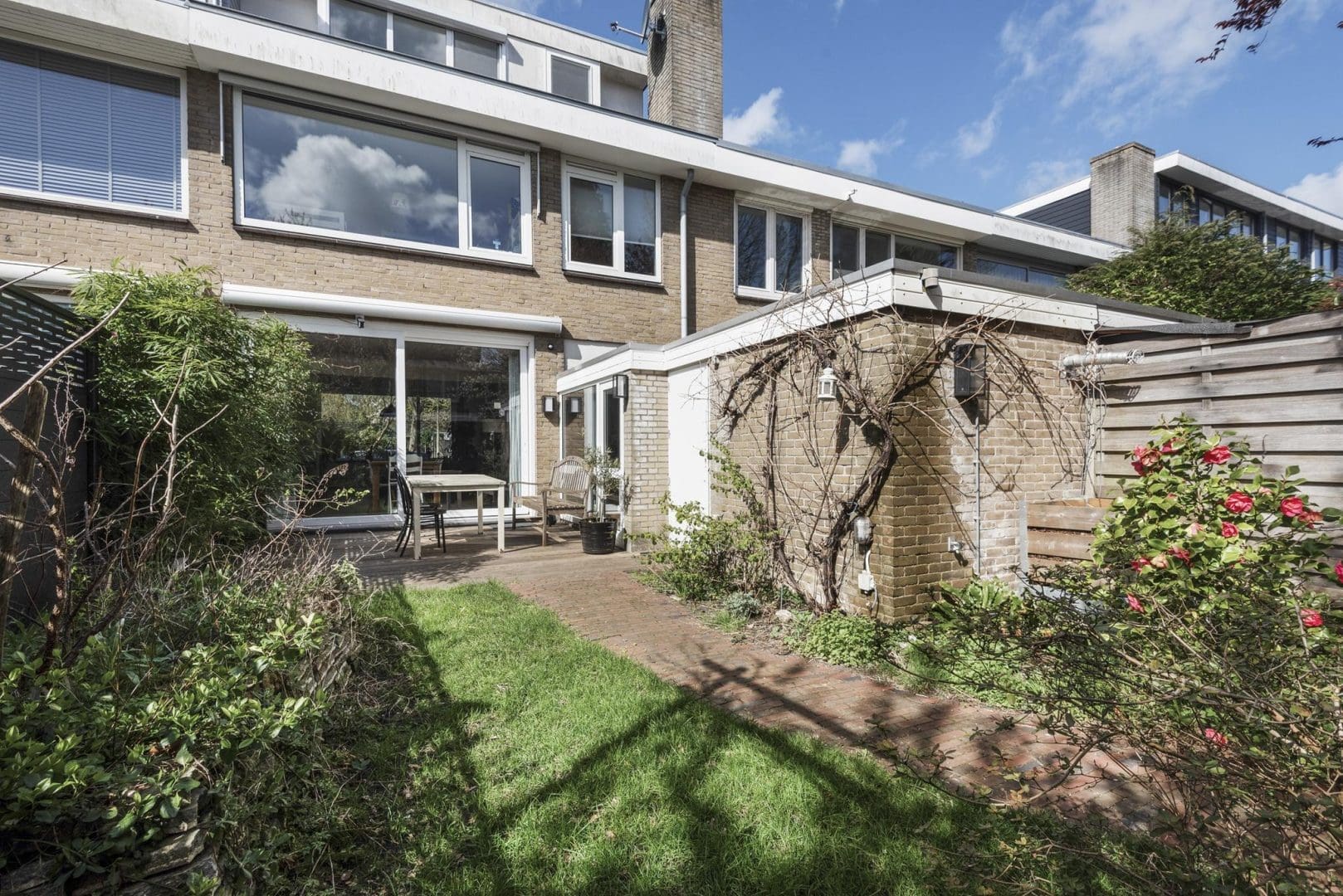Spacious and beautifully renovated family home with 5 bedrooms and sunny gardens at the front and back. The house was completely renovated in 2019, so all you need to do is unpack. This wonderful property offers spacious and tranquil living and is yet within striking distance of the urban environments of the Zuidas business district and Amsterdam-Zuid.
The house is located in a quiet, tree-lined street in Buitenveldert, right across the corner of the Amsterdam Forest and the Gijsbrecht van Aemstelpark. The high-end Gelderlandplein shopping centre with its many shops, cafés and restaurants is a 5-minute bike ride. The VU University and Medical Centre and the Amsterdam International Community School are within walking distance while the Zuidas is a few minutes’ cycling.
The address is also very easy to reach by the nearby public transport connections with trams, trains and buses providing fast links to Schiphol Airport and the city centre. Stations Zuid/WTC or Zuid/Amstelveenseweg are a short bike trip and the A10 Ring and A2/A4 motorways are just minutes by car. The area offers ample parking and parking permits can be obtained without a waiting list. The address allows for 2 parking permits!
LAYOUT
The front garden path leads to the front door.
Inside, the hallway offers access to a modern toilet with a wall-mounted lavatory and a washstand, the meter cupboard, and a closet under the stairs. Entering the spacious dual-aspect living room, you will be struck by the huge amount of light streaming in. The radiators are tucked away behind modern casing and the fireplace adds to the cosy atmosphere. The kitchen, with a corner setup, is at the back and includes various built-in appliances and a breakfast bar. Large glass-paned sliding doors in the dining area lead to the sunny back garden. And off the kitchen is the utility room with large sliding door cupboards providing ample storage space, a door to the garden, and an indoor storeroom with the central heating unit and white goods connections. Outside, a large terrace runs from the dining area to the beautifully landscaped garden, which catches the morning and early afternoon sun. At the back of the garden is a practical bike shed.
Back in the hallway, the stairs go up to the first-floor landing. This floor offers 2 good-sized bedrooms at the back and the master bedroom at the front, which comes with a big walk-in closet/dressing room. This dressing room could also easily convert into a 4th bedroom on this floor. The luxuriously appointed bathroom is centrally located and features a walk-in shower, a bath, a lavatory, and a double washbasin unit. Going up to the second floor, you will find two spacious bedrooms and a third smaller room, which would be perfect as a study. The second modern bathroom includes a walk-in shower, a lavatory, and a washbasin unit. Throughout the house, the walls are smoothly plastered and all rooms have beautiful panelled doors.
SPECIAL FEATURES
- Floor space: 159.90 m2, excluding the shed of 5.20 m2. (NEN2580 measurement report available).
- Front garden catching the afternoon and evening sun, back garden catching the morning and early afternoon sun.
- Energylabel C.
- All windows have PVC window frames with double glazing (replaced in 2020 & 2021 for most of them).
- Heating and hot water provided by a central heating/boiler unit (2015).
- Two years ago, the bitumen roofing was renewed, insulated and covered with sedum for extra insulation and durability.
- Electricity wiring, switches and outlets were renewed in 2019.
- The 1st and 2nd floors are connected via ethernet cables to the main internet connection which make it perfect for home office work or smart home appliances.
- The flat roof is perfect for installing solar panels.
- The current ground lease (ending on 1 April 2035) is €154.28 per year.
- The buyer can apply for the perpetual leasehold under the favourable 2019 conditions. Buying off the leasehold into perpetuity would amount to € 57,880.- and a fixed ground lease would be € 2511.- per year.
The property has been measured in accordance with NEN2580. This measurement instruction is intended to apply a more uniform way of measuring to give an indication of the usable area. The measurement instruction does not completely rule out differences in measurement results, for example due to differences in interpretation, rounding off or limitations in carrying out the measurement. This information has been carefully compiled by Ramón Mossel Makelaardij o.g. B.V.
However, we accept no liability for any incompleteness, inaccuracy or otherwise, or the consequences thereof. All stated dimensions and surface areas are indicative only. The buyer has his own obligation to investigate all matters of importance to him. With regard to this property Ramón Mossel Makelaardij o.g. B.V. is the broker of the seller. We advise you to engage an NVM/MVA Broker, who will assist you with his expertise in the purchase process. If you do not wish to engage professional assistance, by law you consider yourself expert enough to be able to oversee all matters of importance. The General Consumer Conditions of the NVM apply.
Soetendaal 19
Wijk: Buitenveldert-West Postal Code: 1081 BL Location: Amsterdam Price: € 1.000.000 k.k. Status: VerkochtLiving space: 160 m2 Rooms: 8

appointment
020-3052662
info@ramonmossel.nl
Address
A.J. Ernststraat 555
1082 LD Amsterdam
Request viewing
Heb je interesse in Soetendaal 19 – Amsterdam? Laat je gegevens achter en wij nemen contact met je op.







