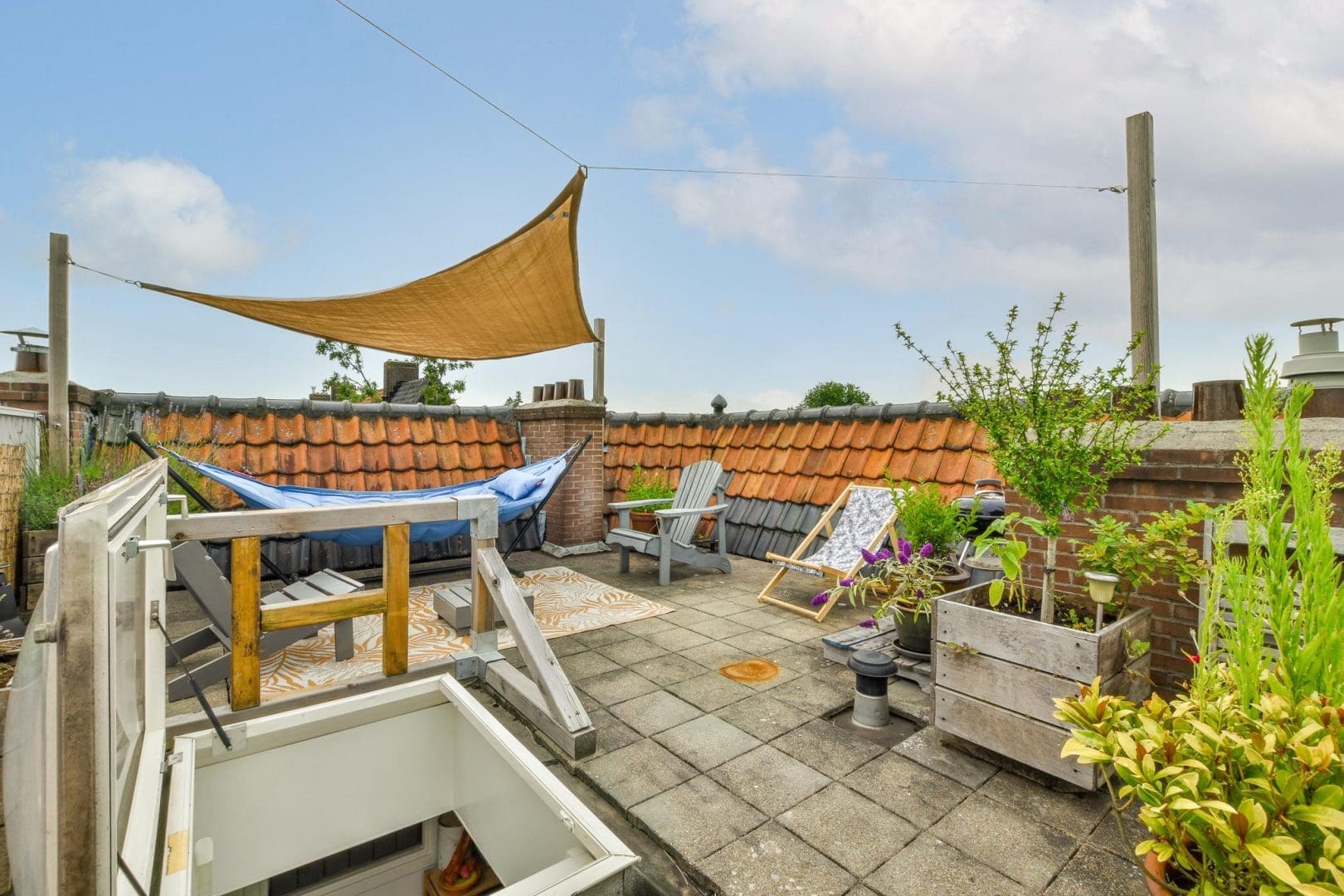This property, measuring a total of 132 sq m, including the apartment on the fourth floor, is located in the most attractive part of the Rivierenbuurt district. The second-floor corner property has three spacious bedrooms; it was fully and luxuriously renovated in 2019 and has been maintained to a high standard ever since. The property also comes with a roof terrace of more than 25m2 on the fifth floor as well as a separate apartment on the fourth floor. That apartment can be rented out and has its own kitchen, bathroom, separate bedroom and central heating boiler.
Layout:
Entrance to the property on the 2nd floor. Hallway with access to all the rooms. The living room is on the corner of the building and has plenty of windows and high ceilings (2.70 m), making it a wonderfully light space. The luxurious custom-made kitchen is equipped with a kitchen island, dishwasher, refrigerator, freezer, combi microwave oven, 5-burner gas hob, extractor hood, Quooker and wine refrigerator. The two bedrooms to the rear measure 15 sq m and 9 sq m respectively. Both have fitted cupboards that house the connections for washing machine, dryer and central heating. A new central heating boiler – a Vaillant – was installed in 2022. The third bedroom measures 13 sq m and also has fitted cupboards. The bathroom is equipped with a walk-in shower, double vanity unit and air extract system. Separate toilet with hand basin. The property has beautiful oak floors and smooth plastered walls and ceilings.
4th floor:
Separate apartment of 42 sq m; the living room occupies the corner of the building and has an open kitchen. The spacious bedroom is accessed from the hall, with a passage to the bathroom with toilet (Sanibroyeur), shower and wash basin. The central heating boiler in this apartment dates from 2019 and is a Remeha. This apartment is ideal for a youngster who is studying, or could be used as a spacious home office, a chill zone or a gym. It could also be rented out as a short-term or long-term let.
The roof terrace can be accessed via the stairs. The roof terrace covers an area of more than 25 sq m; it has a water tap and is a delightful spot where you can enjoy the view and soak up the sun. The terrace enjoys the sun all day. Nevertheless, you are sheltered because the roof protrudes on two sides.
Surroundings:
The home is located on the border of Oud-Zuid and Rivierenbuurt, within walking distance of Beethovenstraat, Scheldestraat and Maasstraat. There is a good selection of cool restaurants, coffee bars and clothing shops just a short walk away. Take a stroll to the Albert Cuyp market on Saturday morning, or go for a jog in Amstelpark or Beatrixpark. The neighbourhood is very child-friendly. Children play together on the wide pavement of Deurloostraat or on one of the playgrounds. There are several primary and secondary schools and sports clubs in the immediate vicinity. The North-South metro line, the A10 orbital motorway (S109/S110) and the A2 motorway are all just minutes away, offering excellent accessibility. The RAI and Zuid railway stations are also close by. A short bike ride will take you to the Zuidas business district, De Pijp, Museumplein, or Amsterdam city centre with its restaurants, cultural attractions and surprising sights!
At a glance:
- NEN 2580 measurement report is available; 132.24 sq m in total, with the second-floor property measuring 90.56 sq m and the fourth-floor apartment 41.68 sq m
- Transfer subject to agreement
- Part of an active and financially sound home owners’ association. The home owners’ association is managed by VVE Gemak. The home owners’ association has 15 members (Deurloostraat 109-113 + Krammerstraat 1-5). The monthly service charges are €238.75 and there is currently approximately €90,000 in the association’s treasury
- Energy label C
- The annual ground lease is €1922.93.The current lease period runs until 31 July 2052. From that time, the perpetually renewable lease is fixed at €2,207.59 per year and the deed has already been executed
- HR++ double glazing throughout
- Roof terrace of more than 25 sq m
The property has been measured according to NEN2580. These measurement guidelines are designed to ensure that measurements are made in a uniform way in terms of useable floor area. These guidelines do not exclude the possibility of differences in measurements due to, for example, differences in interpretation, rounding or limitations when making the measurements.
This information has been compiled with due care and attention by our office. However, we cannot accept liability for any omissions or inaccuracies, or the consequences thereof. All sizes and dimensions are indicative. The buyer remains responsible for verifying all matters that are of importance to him/her. Our office is the real estate agency for the vendor of this property. We advise you to approach an NVM/MVA real estate agent to assist you with their expertise during purchasing. If you choose not to make use of professional guidance, this is deemed to mean that you consider your legal expertise sufficient to handle all associated matters. The General Conditions for Consumers of the NVM are applicable.
Krammerstraat 1-II+IV
Wijk: Scheldebuurt Postal Code: 1078 KE Location: Amsterdam Price: € 900.000 k.k. Status: VerkochtLiving space: 132 m2 Rooms: 6

appointment
020-3052662
info@ramonmossel.nl
Address
A.J. Ernststraat 555
1082 LD Amsterdam
Request viewing
Heb je interesse in Krammerstraat 1-II+IV – Amsterdam? Laat je gegevens achter en wij nemen contact met je op.







