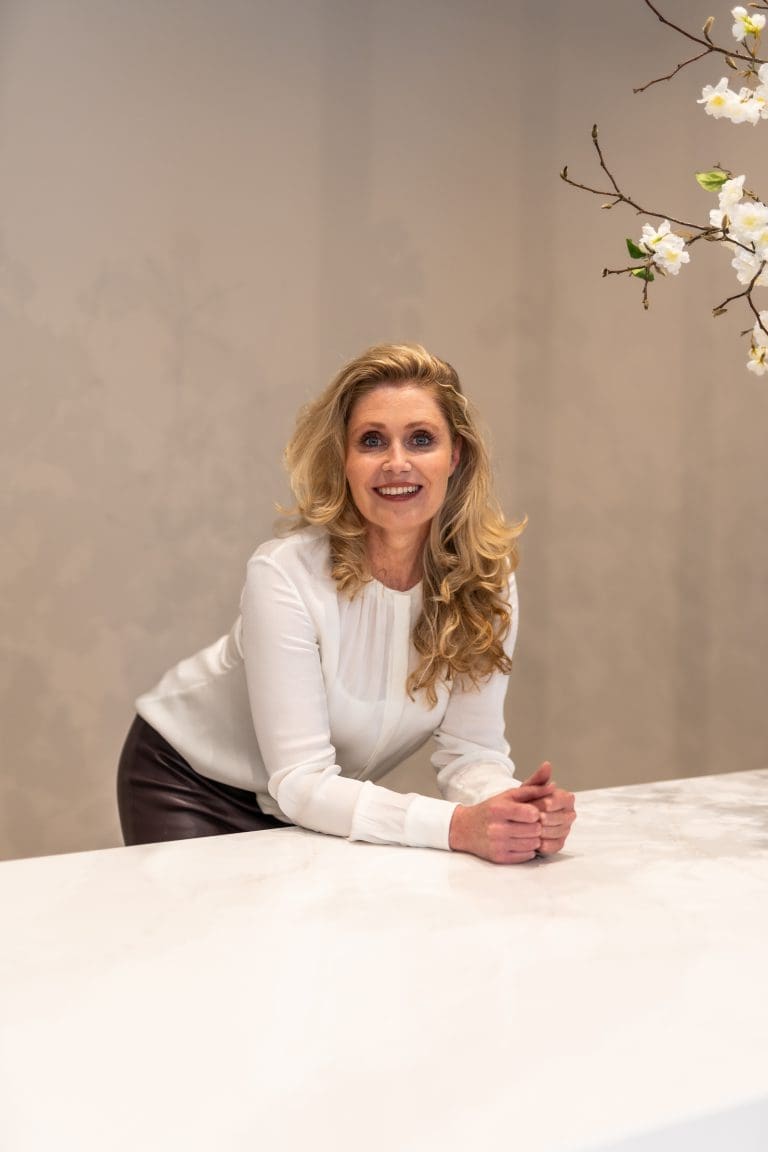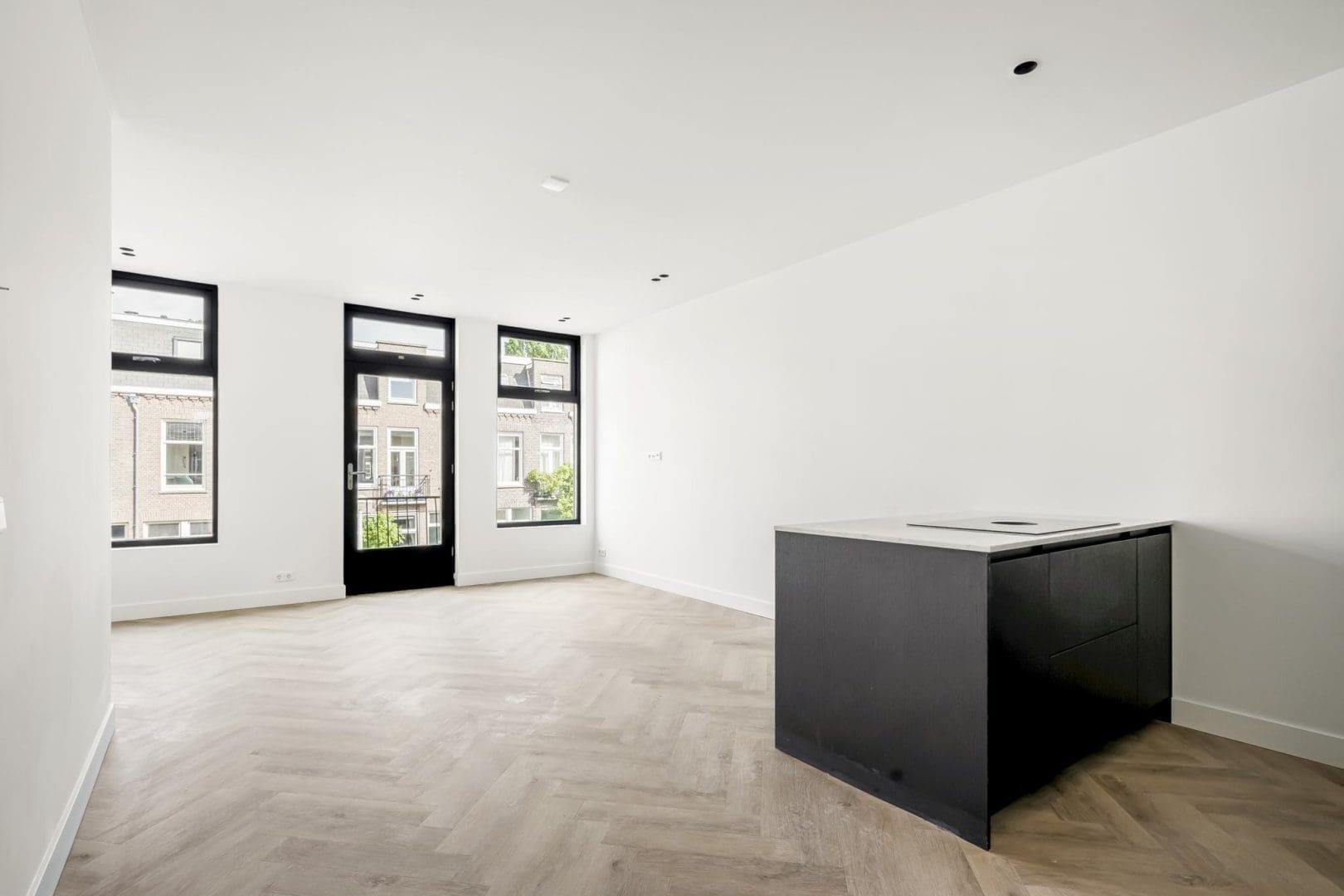Fahrenheitstraat 54-56 is a high-end renovation project in a charming street in the Amsterdam-Oost district, resulting in 6 luxuriously finished boutique apartments. Each apartment has a large terrace or garden and is finished in an individual style and with a great eye for detail, showing in the layout, the overall finish and materials, the lighting plan, appliances, underfloor heating, and Carrara marble details. The brand-new apartments are optimally insulated (energy label A) and offer ultimately comfortable living! To obtain the permit for dividing the properties into apartment rights, all the walls and foundations had to be renewed. Living in an amazing apartment with foundation code 2, situated on freehold land, and with a turnkey finish – what more could you wish for?
THE APARTMENTS
Fahrenheitstraat 54-hs, 2-bedroom apartment of 76.8 m2 with a garden (to be created).
Fahrenheitstraat 54-I, 2-bedroom apartment of 61.0 m2 with a terrace. Asking price €550,000 costs-to-buyer
Fahrenheitstraat 54-II, 2-bedroom apartment of 49.10 m2 with a terrace. Asking price €450,000 costs-to-buyer
Fahrenheitstraat 56-hs, 2-bedroom apartment of 74.1 m2 with a garden (to be created).
Fahrenheitstraat 56-I, 2-bedroom apartment of 60.7 m2 with a terrace. Asking price €550,000 costs-to-buyer
Fahrenheitstraat 56-II, 2-bedroom apartment of 50.2 m2 with a terrace. Asking price € 450,000 costs-to-buyer
Fahrenheitstraat 54-I
The stairwell, renovated in a modern style, leads to the apartment on the first floor.
Inside, the entrance leads to the living room where 3 large window lets in lots of natural light. The sleek, matt black wood-patterned kitchen includes an island and all the built-in appliances you need. (Bora induction hob with an integrated extraction system, combi-steam oven, dishwasher, fridge, and freezer). The marble worktop adds to the luxury and contemporary look and feel. The french balcony overlooks the street. There's a separate cupboard for the washing machine and central heating boiler. Centrally positioned is the luxuriously appointed bathroom with a walk-in shower, a sleek marble washbasin unit, and premium integrated taps. The separate toilet (Villeroy & Boch) includes a marble washstand. The two good-sized bedrooms are at the rear, both of which have access to the terrace of approx. 8 m2 through sliding doors. This southeast-facing terrace is a great spot to enjoy the sun all morning and afternoon
Other eye-catching details and finishing touches are the beautiful LED downlights, wall lamps, the oak-look herringbone PVC flooring with underfloor heating, the solid wood panelled doors, high skirting boards, and the videophone system. All walls and ceilings are smoothly plastered and painted.
SURROUNDING AREA
This small-scale apartment complex is located in the quiet “Amsteldorp” neighbourhood, around the corner of the Weesperzijde and the Amstelstation. The area offers tranquil living with the hustle and bustle of urban living almost on your doorstep. You will find plenty of great restaurants within walking distance, such as The Lobby, George Marina, or Ode aan de Amstel. Park Somerlust is a great spot to relax on the banks of the river Amstel while the bustling De Pijp and the popular Oosterpark are just a few minutes’ cycling as well.
The favourable location also ensures easy access. By car, it takes just a few minutes to get to the A10 Ring and there is no waiting list for parking permits (residents can even apply for a second permit). On top of that, the Amstelstation is basically around the corner, where the tram, trains, buses, and metros take you anywhere you want to go.
SPECIAL FEATURES
- Floor space of 60,7 m2, excluding the southeast-facing terrace of 7,8 m2 on Southeast.
(NEN2580 measurement standards, measuring report available).
- Situated on freehold land.
- Energy-efficient apartments with wooden window frames and triple glazing.
- Energy label A
- Central heating/boiler unit installed in 2023.
- Project notary: Spier & Hazenberg
- The Homeowners’ Association (VvE) comprises 6 apartment rights.
- The service charges will be determined by the owners during the first VvE meeting.
The property is measured according to NEN2580. This measurement instruction is intended to provide a more uniform way of measuring to give an indication of the usable area. The measurement instruction does not fully exclude differences in measurement results, for example due to differences in interpretation, rounding off or limitations in carrying out the measurement.
This information has been compiled with the necessary care. However, we accept no liability for any incompleteness, inaccuracy or otherwise, or the consequences thereof. All dimensions and surface areas are indicative. The buyer has his own obligation to investigate all matters of importance to him. With regard to this property, our office is the broker of the seller. We advise you to use an NVM/MVA broker, who will assist you with his expertise in the purchase process. If you do not wish to engage professional guidance, you consider yourself competent enough by law to be able to oversee all matters of importance. The NVM's General Conditions of Consumption apply.
Fahrenheitstraat 56I
Wijk: Frankendael Postal Code: 1097 PT Location: Amsterdam Price: € 550.000 k.k. Status: VerkochtLiving space: 61 m2 Rooms: 3

appointment
020-3052662
info@ramonmossel.nl
Address
A.J. Ernststraat 555
1082 LD Amsterdam
Request viewing
Heb je interesse in Fahrenheitstraat 56I – Amsterdam? Laat je gegevens achter en wij nemen contact met je op.







